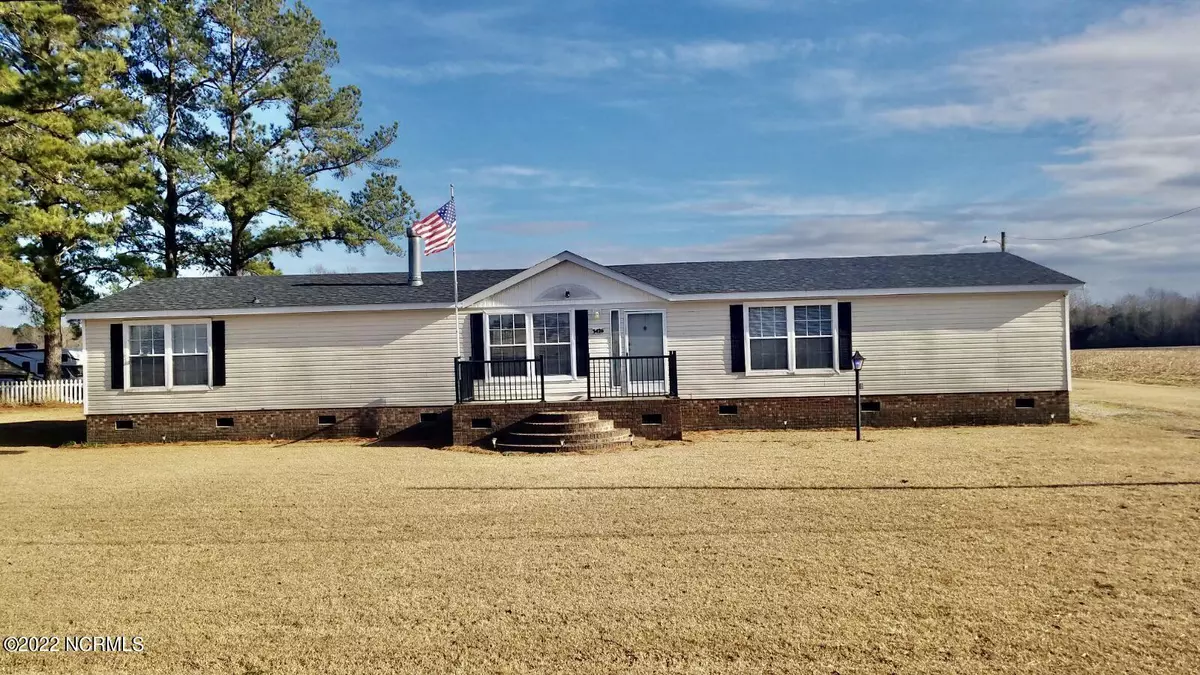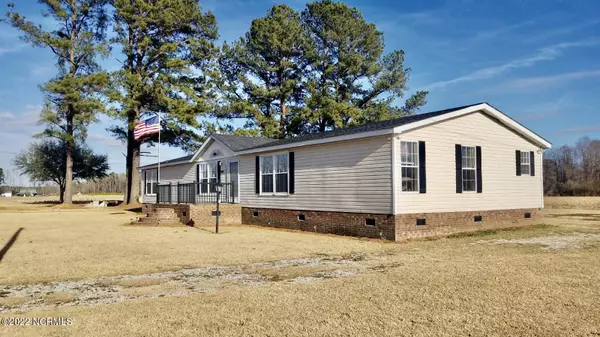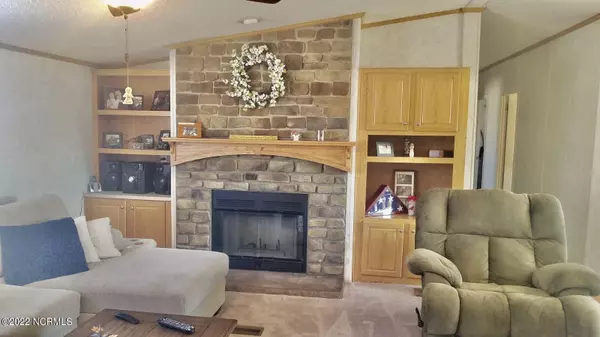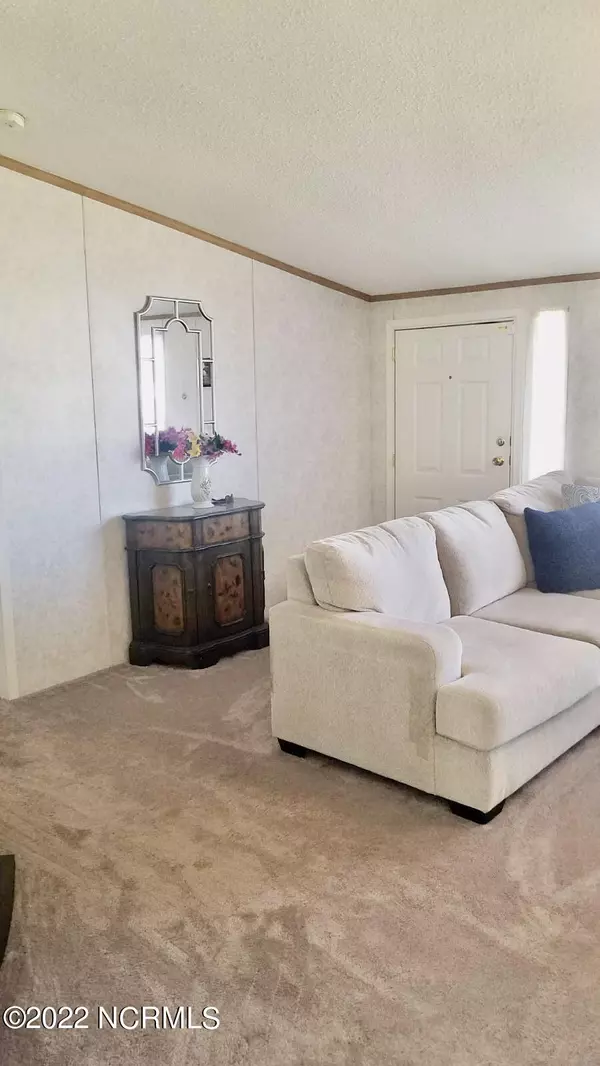$169,000
$169,000
For more information regarding the value of a property, please contact us for a free consultation.
3426 Haynes Lennon HWY Chadbourn, NC 28431
4 Beds
3 Baths
2,128 SqFt
Key Details
Sold Price $169,000
Property Type Manufactured Home
Sub Type Manufactured Home
Listing Status Sold
Purchase Type For Sale
Square Footage 2,128 sqft
Price per Sqft $79
Subdivision Not In Subdivision
MLS Listing ID 100326039
Sold Date 07/19/22
Style Wood Frame
Bedrooms 4
Full Baths 2
Half Baths 1
HOA Y/N No
Originating Board Hive MLS
Year Built 2005
Lot Size 0.390 Acres
Acres 0.39
Lot Dimensions 110.72 front x115.93 back 114.95 right 125 left
Property Description
Are you looking for a large very well kept home that is NOT in town? No City taxes!! This home offers 4 nice bedrooms and 2 1/2 baths and has a wonderful floor plan! The master bedroom has a large office with built in cabinetry. The spacious living room offers a beautiful fire place. The home is immaculate. The back yard offers a small workshop, metal carport and nice back deck. Did I mention its a great area to live? Only 45 minutes to North Myrtle Beach SC and NC Beaches!
Note: Property has two driveways. The one of left side is a shared driveway. The one of the right it a private drive for this property.
Location
State NC
County Columbus
Community Not In Subdivision
Zoning EF CR W2
Direction From Hwy 76 West turn onto Hwy 242 Haynes Lennon Hwy North at West Columbus High School. Go down about 4 miles and home will be on the right.
Location Details Mainland
Rooms
Other Rooms Storage, Workshop
Basement Crawl Space
Primary Bedroom Level Primary Living Area
Interior
Interior Features Whirlpool, Workshop, Master Downstairs, Walk-In Closet(s)
Heating Heat Pump, Electric, Forced Air
Cooling Central Air
Window Features Blinds
Appliance Vent Hood, Range, Microwave - Built-In, Dishwasher
Laundry Hookup - Dryer, Washer Hookup, Inside
Exterior
Parking Features Unpaved
Pool None
Utilities Available Community Water
Roof Type Architectural Shingle
Porch Deck, Porch
Building
Story 1
Entry Level One
Foundation Brick/Mortar
Sewer Septic On Site
New Construction No
Schools
Elementary Schools Cerro Gordo
Middle Schools Cerro Gordo
High Schools West Columbus
Others
Tax ID 0222.00-64-0937.000
Acceptable Financing Cash, Conventional, FHA, VA Loan
Listing Terms Cash, Conventional, FHA, VA Loan
Special Listing Condition None
Read Less
Want to know what your home might be worth? Contact us for a FREE valuation!

Our team is ready to help you sell your home for the highest possible price ASAP






