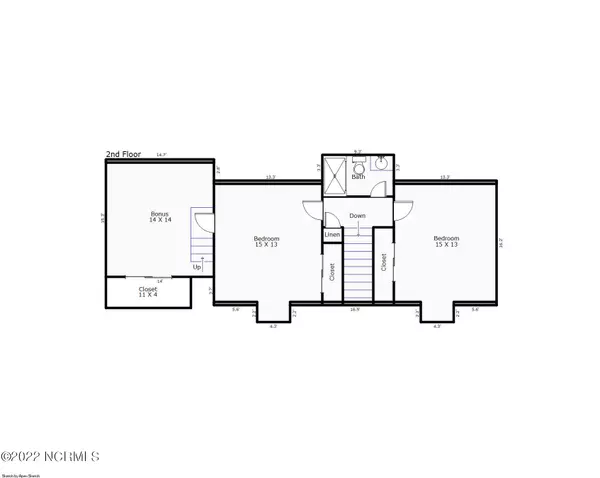$373,000
$369,900
0.8%For more information regarding the value of a property, please contact us for a free consultation.
710 Cheryl Lane Wilmington, NC 28405
4 Beds
3 Baths
1,813 SqFt
Key Details
Sold Price $373,000
Property Type Single Family Home
Sub Type Single Family Residence
Listing Status Sold
Purchase Type For Sale
Square Footage 1,813 sqft
Price per Sqft $205
Subdivision Churchill Estates
MLS Listing ID 100332601
Sold Date 07/28/22
Style Wood Frame
Bedrooms 4
Full Baths 2
Half Baths 1
HOA Y/N No
Originating Board North Carolina Regional MLS
Year Built 1986
Annual Tax Amount $1,243
Lot Size 10,454 Sqft
Acres 0.24
Lot Dimensions 83x126x82x125
Property Description
This 4 bedroom, 2.5 bath home in a quiet neighborhood has been beautifully updated and still has all of the original character! Relax and enjoy the beautiful azaleas in the springtime on the rocking chair front porch . Entertain family and friends in this wonderful open living room with a gas log fireplace and stunning white oak hardwood floors. Just off the living room is the renovated kitchen with stainless appliances, solid surface, plenty of cabinet space and a custom made island. The first floor Master Suite is spacious and includes a renovated bath. Upstairs you will find two additional large bedrooms with updated hall bath as well as an additional FROG/4th bedroom or office with closet. Home has white oak hardwood floors. Off the back of the home is a large wooden deck that overlooks the large and private fenced-in backyard complete with a potting shed which has both electricity and running water, for your own greenhouse!
Lots of storage with an attached 1-car garage. Location is so convenient, offering quick access to dining, shopping, downtown Wilmington, ILM airport and area beaches. NO HOA and no city taxes.!
Location
State NC
County New Hanover
Community Churchill Estates
Zoning R-10
Direction Martin Luther King towards downtown. Right on Kerr Ave, Right on Grathwol, Right on Cheryl Lane. House on left.
Rooms
Other Rooms Greenhouse
Basement Crawl Space
Primary Bedroom Level Primary Living Area
Interior
Interior Features Kitchen Island, Master Downstairs
Heating Other-See Remarks, Heat Pump, Electric
Cooling See Remarks
Flooring Carpet, Tile, Wood
Window Features Blinds
Appliance Washer, Vent Hood, Stove/Oven - Electric, Refrigerator, Ice Maker, Dryer, Disposal
Laundry Inside
Exterior
Exterior Feature None
Garage Paved
Garage Spaces 1.0
Waterfront No
Waterfront Description None
Roof Type Architectural Shingle
Porch Deck, Porch
Building
Lot Description Wooded
Story 2
Sewer Municipal Sewer
Water Municipal Water
Structure Type None
New Construction No
Schools
Elementary Schools Wrightsboro
Middle Schools Holly Shelter
High Schools Laney
Others
Tax ID R04219-014-004-000
Acceptable Financing Cash, Conventional, FHA, VA Loan
Listing Terms Cash, Conventional, FHA, VA Loan
Special Listing Condition None
Read Less
Want to know what your home might be worth? Contact us for a FREE valuation!

Our team is ready to help you sell your home for the highest possible price ASAP







