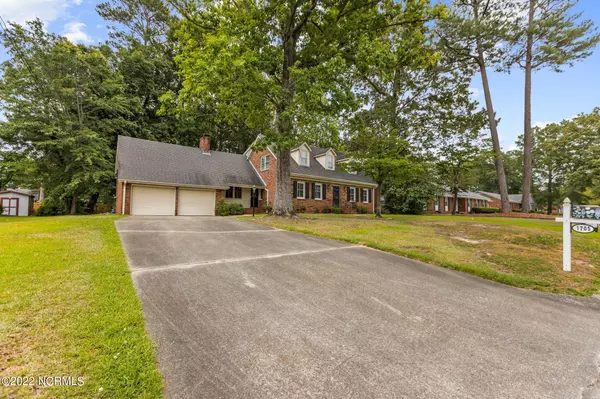$275,000
$299,900
8.3%For more information regarding the value of a property, please contact us for a free consultation.
1705 Sabra DR Kinston, NC 28504
4 Beds
3 Baths
2,903 SqFt
Key Details
Sold Price $275,000
Property Type Single Family Home
Sub Type Single Family Residence
Listing Status Sold
Purchase Type For Sale
Square Footage 2,903 sqft
Price per Sqft $94
Subdivision Sherwood Forest
MLS Listing ID 100329943
Sold Date 10/03/22
Style Wood Frame
Bedrooms 4
Full Baths 3
HOA Y/N No
Originating Board Hive MLS
Year Built 1968
Annual Tax Amount $2,236
Lot Size 0.380 Acres
Acres 0.38
Lot Dimensions 111 x 152 x 109 x 152
Property Sub-Type Single Family Residence
Property Description
**Seller is offering 5K upgrade allowance offered with approved offer.**
Lovely 4-bedroom 3 bath home in the popular Sherwood Forest Subdivision. This home has plantation shutters, 2 sitting areas (perfect for a living room and den), formal dining and eat in kitchen with granite counters, laundry, full bathroom and guest room downstairs. Upstairs you will find the primary bedroom with en-suite and walk in closet, 2 additional bedrooms and hall bath. There is also a finished office/entertainment room above the garage. This home is equipped with stainless appliances to include a gas cooktop, double oven, and dishwasher. Also, no worries about running out of hot water because you have a Rinnai tankless water heater. This home is move in ready and waiting for you!
Location
State NC
County Lenoir
Community Sherwood Forest
Zoning RA8
Direction N Queen St to N Herritage St, rt onto Rosanne Dr, rt onto Carey Rd, left onto Stanton Rd, rt onto Sabra and the home will be down on the right.
Location Details Mainland
Rooms
Basement Crawl Space, None
Primary Bedroom Level Non Primary Living Area
Interior
Interior Features Pantry
Heating Electric, Heat Pump, Natural Gas
Cooling Central Air
Flooring LVT/LVP, Carpet, Tile, Wood
Fireplaces Type Gas Log
Fireplace Yes
Window Features Thermal Windows,Blinds
Appliance Washer, Vent Hood, Dryer, Double Oven, Dishwasher, Cooktop - Gas
Exterior
Parking Features On Site, Paved
Garage Spaces 2.0
Utilities Available Natural Gas Connected
Roof Type Architectural Shingle
Porch Porch
Building
Story 2
Entry Level Two
Sewer Municipal Sewer
Water Municipal Water
New Construction No
Schools
Elementary Schools Northwest
Middle Schools Rochelle
High Schools Kinston
Others
Tax ID 451615648201
Acceptable Financing Cash, Conventional, FHA, VA Loan
Listing Terms Cash, Conventional, FHA, VA Loan
Special Listing Condition None
Read Less
Want to know what your home might be worth? Contact us for a FREE valuation!

Our team is ready to help you sell your home for the highest possible price ASAP






