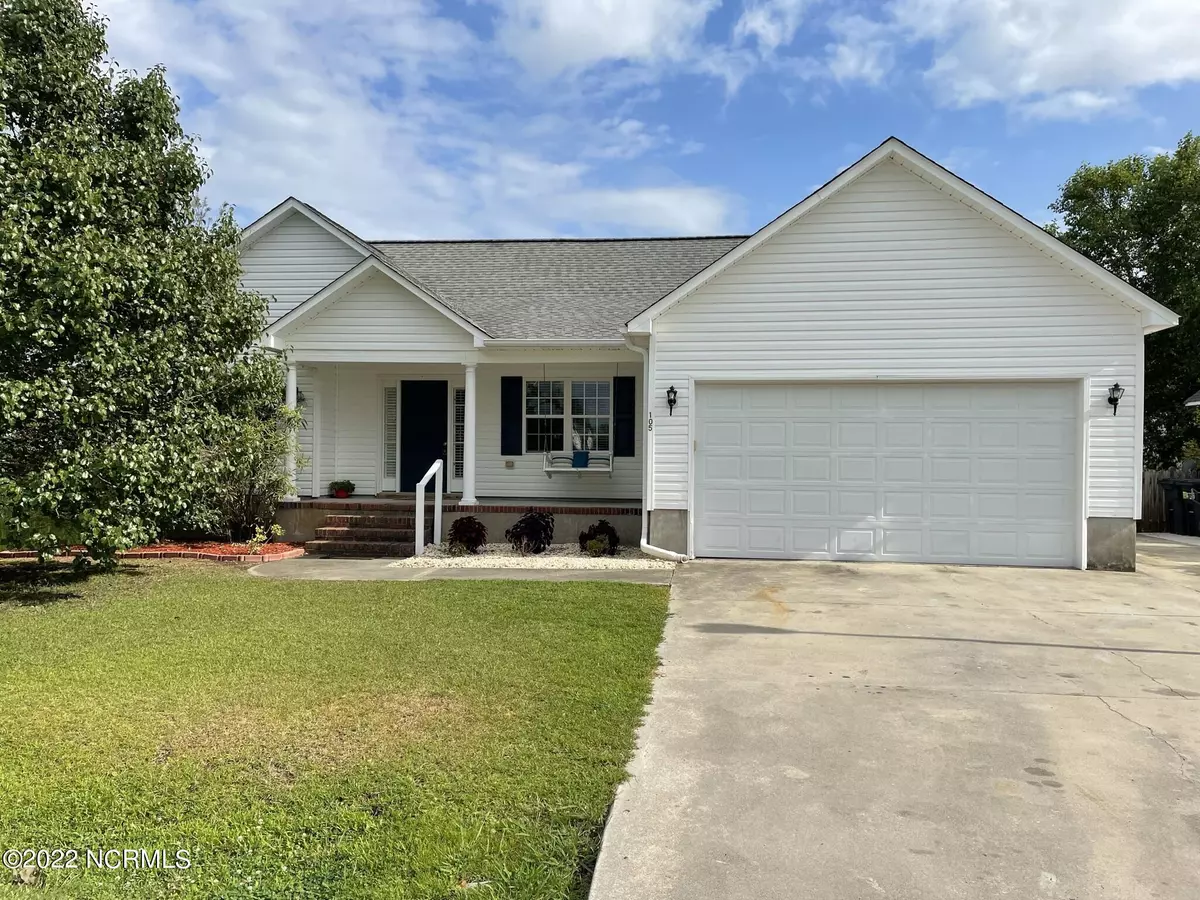$275,000
$269,900
1.9%For more information regarding the value of a property, please contact us for a free consultation.
105 Noreaster LN Beaufort, NC 28516
3 Beds
2 Baths
1,614 SqFt
Key Details
Sold Price $275,000
Property Type Single Family Home
Sub Type Single Family Residence
Listing Status Sold
Purchase Type For Sale
Square Footage 1,614 sqft
Price per Sqft $170
Subdivision Eastman Creek
MLS Listing ID 100334826
Sold Date 08/25/22
Style Wood Frame
Bedrooms 3
Full Baths 2
HOA Fees $532
HOA Y/N Yes
Originating Board North Carolina Regional MLS
Year Built 2005
Annual Tax Amount $827
Lot Size 10,019 Sqft
Acres 0.23
Lot Dimensions 88 x 114 x 88 x 114
Property Description
Ranch style home with a split floor plan includes nice upgrades of hardwood flooring and ceramic tile throughout the main living areas. Vaulted ceilings with recessed lighting add to the coastal charm of this home. Large master suite and bath with jacuzzi tub, separate shower and walk-in closet. Kitchen has a bar and breakfast area with plantation shutters and slider doors to your rear deck! Formal dining room is just off the foyer. Double garage has work-space and shelving, and there's an extra side-parking pad for your boat trailer. Back yard is fenced with a slab patio area just off the deck. Bonus: Wired point of connection for generator hook-up and a security system too. Enjoy your evening cocktails and sunsets on the covered front porch swing. Drive your golf cart to use the Owners' clubhouse, pool, and dock with a kayak launch, a fish cleaning station and playground area for the kiddos. Low HOA fees will cover all your amenities here at the coast!
Location
State NC
County Carteret
Community Eastman Creek
Zoning Residential
Direction Hwy 101 to Eastman Creek Landing, left onto Nor'easter Ln, 3rd house on left.
Location Details Mainland
Rooms
Basement None
Primary Bedroom Level Primary Living Area
Interior
Interior Features Foyer, Whirlpool, Generator Plug, Bookcases, Master Downstairs, Vaulted Ceiling(s), Ceiling Fan(s), Walk-in Shower, Walk-In Closet(s)
Heating Heat Pump, Electric, Forced Air
Cooling Central Air
Flooring Carpet, Tile, Wood
Fireplaces Type Gas Log
Fireplace Yes
Window Features Blinds
Appliance Stove/Oven - Electric, Refrigerator, Microwave - Built-In, Dishwasher
Laundry In Hall
Exterior
Garage Concrete, Garage Door Opener, On Site, Paved
Garage Spaces 2.0
Waterfront No
Waterfront Description Water Access Comm
Roof Type Shingle
Porch Deck, Patio, Porch
Building
Story 1
Entry Level One
Foundation Raised, Slab
Sewer Municipal Sewer
Water Municipal Water
New Construction No
Others
Tax ID 639802894657000
Acceptable Financing Cash, Conventional, FHA, USDA Loan, VA Loan
Listing Terms Cash, Conventional, FHA, USDA Loan, VA Loan
Special Listing Condition None
Read Less
Want to know what your home might be worth? Contact us for a FREE valuation!

Our team is ready to help you sell your home for the highest possible price ASAP







