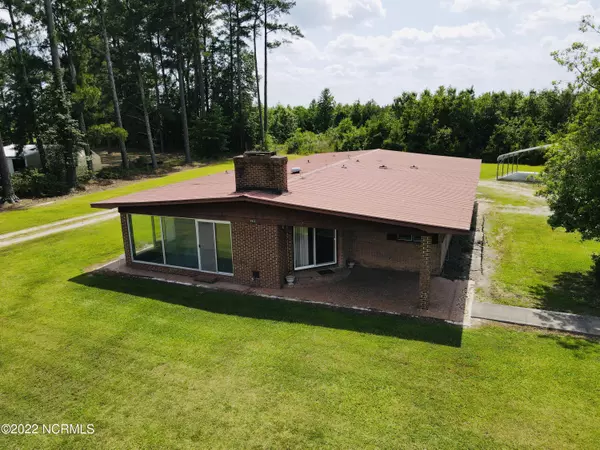$147,500
$160,000
7.8%For more information regarding the value of a property, please contact us for a free consultation.
2922 Leggett Mill RD Williamston, NC 27892
2 Beds
2 Baths
1,088 SqFt
Key Details
Sold Price $147,500
Property Type Single Family Home
Sub Type Single Family Residence
Listing Status Sold
Purchase Type For Sale
Square Footage 1,088 sqft
Price per Sqft $135
Subdivision Not In Subdivision
MLS Listing ID 100332336
Sold Date 09/12/22
Bedrooms 2
Full Baths 2
HOA Y/N No
Year Built 1974
Annual Tax Amount $840
Lot Size 1.070 Acres
Acres 1.07
Lot Dimensions 175' x 281' x 201' x 229'
Property Sub-Type Single Family Residence
Source Hive MLS
Property Description
A CLASS ACT! If you value location, convenience and quality, then you'll fall for this cheerful 2-bedroom 2 full bathroom (featuring walk-in showers) brick contemporary home located just outside of the heart of Bear Grass! There are lots of great features including a huge enclosed attached garage, a large metal detached shelter for your boat or RV needs, walk-in closets and a large open country lot to play outside on! Take a sit and enjoy coffee in the morning sun in the front attached enclosed sunroom as you listen to the birds' chirp & play! Did I even mention the KITCHEN?!? This cozy place you want to call home has a kitchen that the chef in you dreams of! Complete with granite countertops, refrigerator, propane stove/oven, dishwasher, and new anti-slam cabinets with built in organizers! No restrictions! No zoning! Located only 40 mins from Greenville and 1.5 hours from the crystal coast. A place to feel energized - your own country penthouse! Make your move, before someone else does!
Location
State NC
County Martin
Community Not In Subdivision
Zoning None
Direction Take Us Hwy 17 South out of Williamston. Take a right onto Bear Grass Rd. Follow Bear Grass Rd to Bear Grass, turn right at the intersection onto Ed's Grocery Rd. Take a left onto Harrison Rd. Turn right at the stop sign onto Leggett Mill Rd. Property is on the Right.
Location Details Mainland
Rooms
Basement None
Primary Bedroom Level Primary Living Area
Interior
Interior Features Bookcases, Master Downstairs, Ceiling Fan(s), Walk-in Shower, Eat-in Kitchen, Walk-In Closet(s)
Heating Fireplace(s), Baseboard, Electric
Cooling Wall/Window Unit(s)
Flooring LVT/LVP, Carpet, Tile
Window Features Thermal Windows,Blinds
Appliance Stove/Oven - Gas, Refrigerator, Microwave - Built-In, Dishwasher
Laundry Hookup - Dryer, Washer Hookup, Inside
Exterior
Parking Features Gravel, Garage Door Opener, Circular Driveway, Off Street, On Site
Garage Spaces 1.0
Carport Spaces 3
Pool None
Utilities Available Municipal Water Available
Amenities Available No Amenities
Waterfront Description None
Roof Type Metal
Accessibility Accessible Approach with Ramp
Porch Open, Covered, Enclosed, Porch
Building
Lot Description Level, Open Lot
Story 1
Entry Level One
Foundation Block, Slab
Sewer Septic On Site
Water Well
New Construction No
Schools
Elementary Schools Rodgers
Middle Schools Riverside
High Schools Riverside
Others
Tax ID 0600349
Acceptable Financing Cash, Conventional, FHA, USDA Loan, VA Loan
Horse Property None
Listing Terms Cash, Conventional, FHA, USDA Loan, VA Loan
Special Listing Condition None
Read Less
Want to know what your home might be worth? Contact us for a FREE valuation!

Our team is ready to help you sell your home for the highest possible price ASAP







