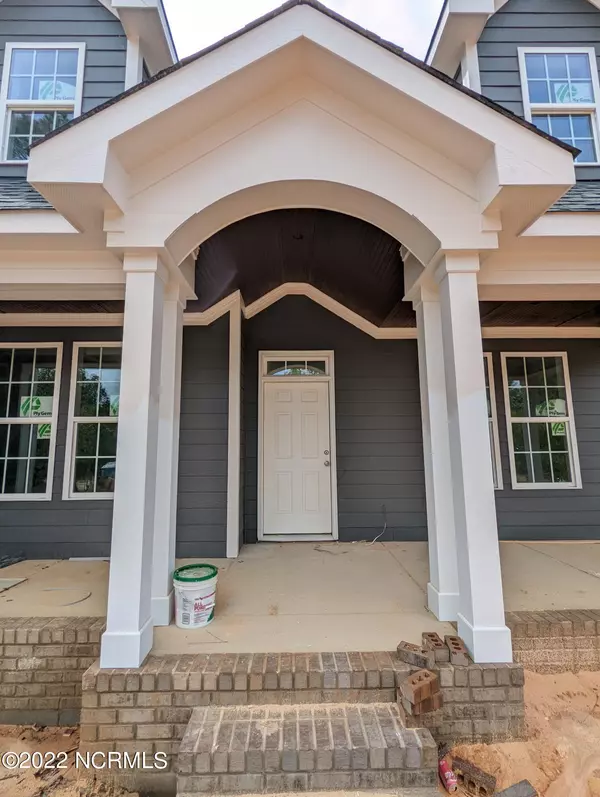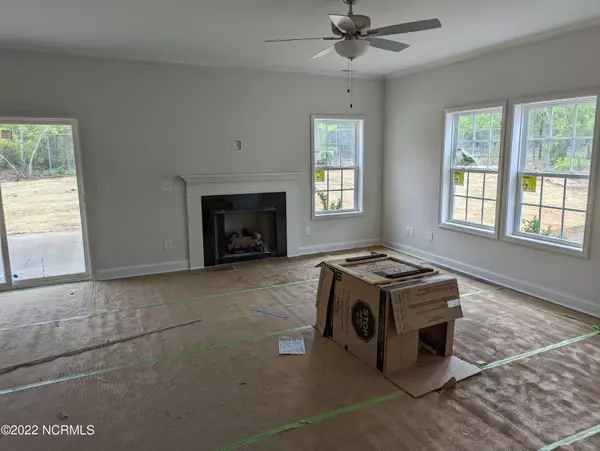$579,000
$559,000
3.6%For more information regarding the value of a property, please contact us for a free consultation.
45 Banning DR Whispering Pines, NC 28327
4 Beds
4 Baths
2,995 SqFt
Key Details
Sold Price $579,000
Property Type Single Family Home
Sub Type Single Family Residence
Listing Status Sold
Purchase Type For Sale
Square Footage 2,995 sqft
Price per Sqft $193
Subdivision Newbury Ridge
MLS Listing ID 100309464
Sold Date 06/16/22
Style Wood Frame
Bedrooms 4
Full Baths 3
Half Baths 1
HOA Y/N No
Originating Board Hive MLS
Year Built 2022
Annual Tax Amount $5,478
Lot Size 0.545 Acres
Acres 0.54
Lot Dimensions 51.31x219.73x150.86x166.01
Property Description
New construction McFadyen house plan with an abundance of space on both floors! The main floor features a large beautiful kitchen open to the living room. A formal dining room and office/flex space both give additional creative spaces. Leading upstairs you will find the Master bedroom, 3 additional bedrooms, a flex space and laundry room! The Master has an amazing large walk-in closet, the master bathroom features double sinks, bathtub and walk-in shower. The two stall garage has extra space in the back for storage or a workshop area. Plenty of space for entertaining on the front or back porches. The neighborhood is located near walking trails, a community playground and Blue Lake. Septic is designed to accommodate an inground pool
Location
State NC
County Moore
Community Newbury Ridge
Zoning RS-CD
Direction Hwy 22 north, Right onto Sullivan Dr, Left onto Rothbury Dr, Right onto Ainsley Dr, right onto Banning, through stop sign at the end of the cul-de-sac.
Location Details Mainland
Rooms
Basement None
Primary Bedroom Level Primary Living Area
Interior
Interior Features Foyer, Mud Room, Ceiling Fan(s), Pantry, Walk-in Shower, Walk-In Closet(s)
Heating Electric, Forced Air, Heat Pump
Cooling Central Air
Flooring LVT/LVP, Carpet
Fireplaces Type Gas Log
Fireplace Yes
Window Features Thermal Windows
Appliance Stove/Oven - Electric, Microwave - Built-In
Exterior
Garage Unpaved
Garage Spaces 2.0
Roof Type Composition
Porch Covered, Porch
Building
Lot Description Cul-de-Sac Lot
Story 2
Entry Level Two
Foundation Brick/Mortar, Raised, Slab
Sewer Septic On Site
Water Municipal Water
New Construction Yes
Others
Tax ID 20140604
Acceptable Financing Cash
Listing Terms Cash
Special Listing Condition None
Read Less
Want to know what your home might be worth? Contact us for a FREE valuation!

Our team is ready to help you sell your home for the highest possible price ASAP







