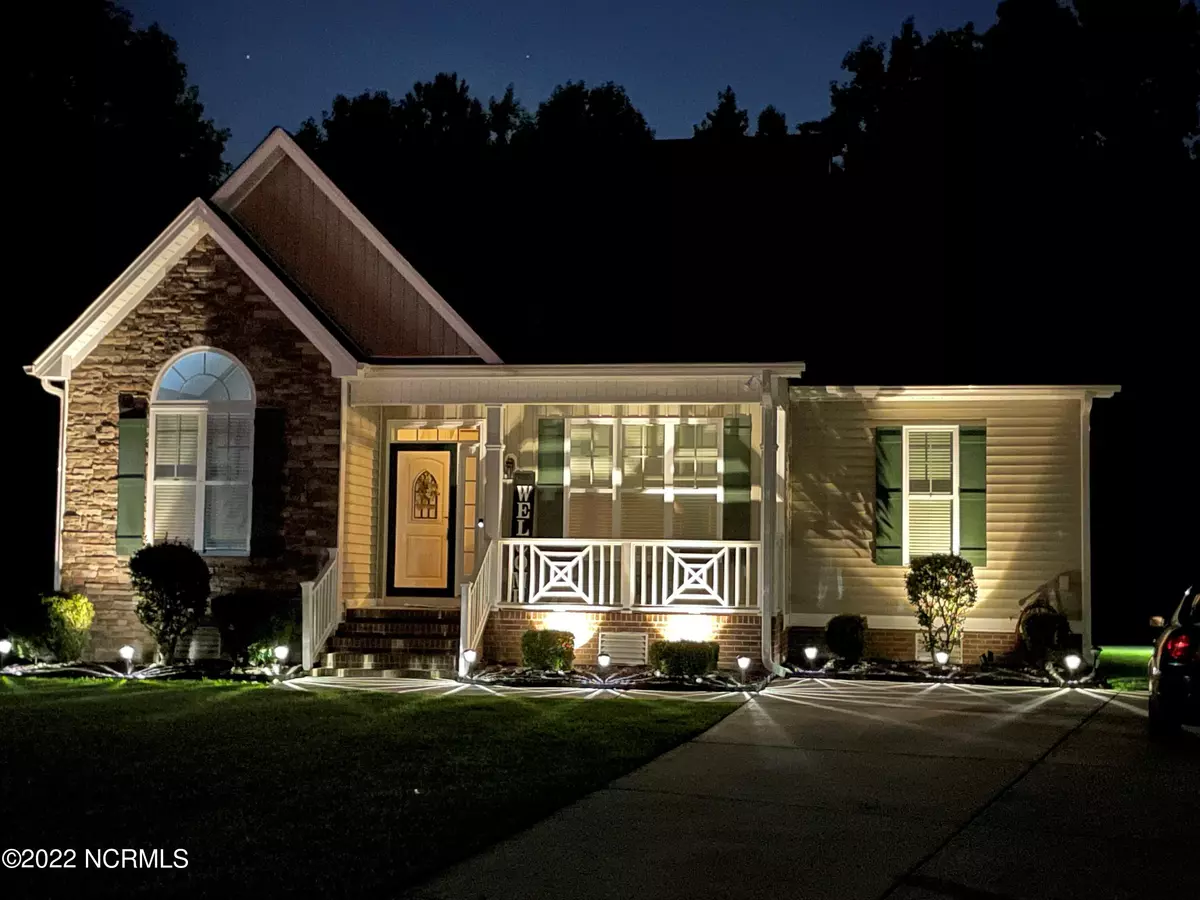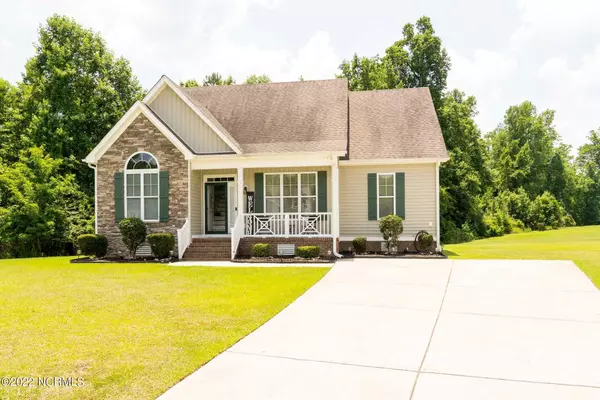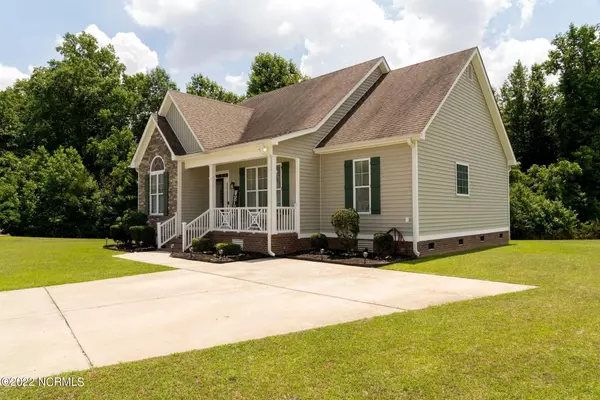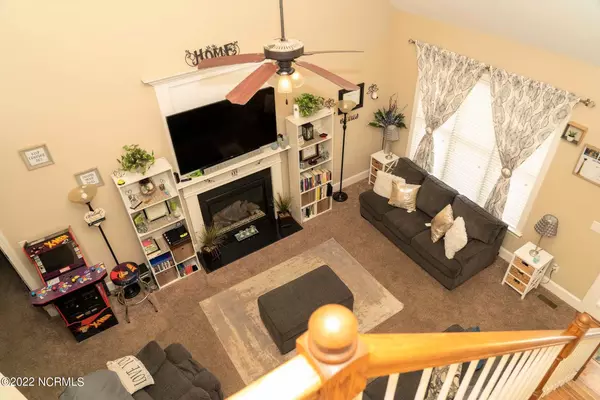$264,000
$269,500
2.0%For more information regarding the value of a property, please contact us for a free consultation.
3202 Waterloo CT N Wilson, NC 27896
3 Beds
2 Baths
1,493 SqFt
Key Details
Sold Price $264,000
Property Type Single Family Home
Sub Type Single Family Residence
Listing Status Sold
Purchase Type For Sale
Square Footage 1,493 sqft
Price per Sqft $176
Subdivision Whitehall
MLS Listing ID 100331926
Sold Date 08/05/22
Style Wood Frame
Bedrooms 3
Full Baths 2
HOA Y/N No
Originating Board Hive MLS
Year Built 2012
Annual Tax Amount $1,932
Lot Size 0.660 Acres
Acres 0.66
Lot Dimensions 46 x 177 x 56 x 193 x 234
Property Sub-Type Single Family Residence
Property Description
Extremally beautiful 3 beds, 2 baths home located in the popular subdivision of Whitehall. This home offers a beautiful master bedroom with vaulted ceilings and an ensuite with dual vanity, soaker tub, walk-in shower and a walk-in closet. With permanent stairs leading to an unfinished attic there's more potential to expand your living space. Don't wait schedule your showing today!
Location
State NC
County Wilson
Community Whitehall
Zoning SR6
Direction From Nash st, turn onto Fieldstream dr, turn left onto Brentwood dr, turn right onto Westshire dr, turn right onto Walbrook dr, then a right onto Waterloo ct, home is on the right side in cul-de-sac
Location Details Mainland
Rooms
Basement Crawl Space, None
Primary Bedroom Level Primary Living Area
Interior
Interior Features Master Downstairs, 9Ft+ Ceilings, Vaulted Ceiling(s), Ceiling Fan(s), Pantry, Walk-in Shower, Walk-In Closet(s)
Heating Heat Pump, Natural Gas
Cooling Central Air
Flooring Carpet, Vinyl
Window Features Thermal Windows
Appliance Stove/Oven - Electric, Microwave - Built-In, Dishwasher
Laundry Inside
Exterior
Parking Features None, On Site, Paved
Pool None
Waterfront Description None
Roof Type Composition
Accessibility None
Porch Patio, Porch
Building
Lot Description Cul-de-Sac Lot
Story 1
Entry Level One
Sewer Municipal Sewer
Water Municipal Water
New Construction No
Schools
Elementary Schools Wells
Middle Schools Toisnot
High Schools Fike
Others
Tax ID 3713-85-5884.000
Acceptable Financing Cash, Conventional, FHA, VA Loan
Horse Property None
Listing Terms Cash, Conventional, FHA, VA Loan
Special Listing Condition None
Read Less
Want to know what your home might be worth? Contact us for a FREE valuation!

Our team is ready to help you sell your home for the highest possible price ASAP






