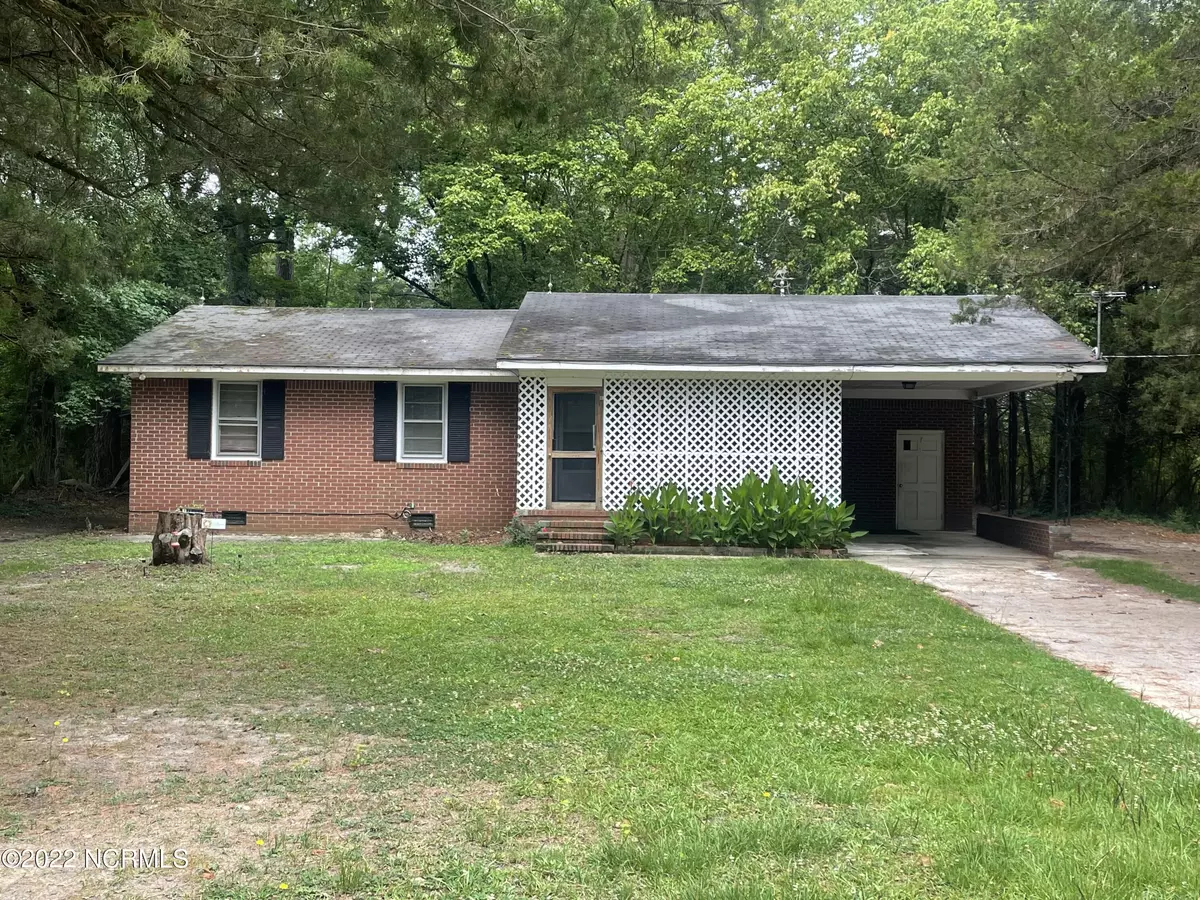$103,500
$107,500
3.7%For more information regarding the value of a property, please contact us for a free consultation.
2012 Leggett Mill RD Williamston, NC 27892
3 Beds
1 Bath
1,067 SqFt
Key Details
Sold Price $103,500
Property Type Single Family Home
Sub Type Single Family Residence
Listing Status Sold
Purchase Type For Sale
Square Footage 1,067 sqft
Price per Sqft $97
Subdivision Not In Subdivision
MLS Listing ID 100335161
Sold Date 09/01/22
Style Wood Frame
Bedrooms 3
Full Baths 1
HOA Y/N No
Year Built 1976
Annual Tax Amount $991
Lot Size 0.990 Acres
Acres 0.99
Lot Dimensions 185' x 237' x 185' x 232'
Property Sub-Type Single Family Residence
Source Hive MLS
Property Description
A LITTLE BIT COUNTRY AND BURSTING WITH POTENTIAL! Be prepared to fall in love when you see this 3-bedroom, 1 full bath adorable brick ranch located on the out skirts of the Bear Grass Community! This property features a charmingly wood floored living room that flows throughout the bedrooms, a neat efficient kitchen including a dining area & all kitchen appliances, a back door laundry room, central heat/ac, county water, no zoning or restrictions, situated on a partially wooded 1 acre lot. Enjoy your early morning coffee on the screened-in front porch while reading a book on a quiet rainy day. Daydreaming comes naturally in this place you could call home!
Location
State NC
County Martin
Community Not In Subdivision
Zoning None
Direction Take US Hwy 17 S out of Williamston towards Washington. Turn right onto Bear Grass Rd. Take a right at the intersection in Bear Grass. Take 1 road to the left -Harrison Rd. Right at stop sign onto Leggett Mill Rd. Property a couple miles down on the left.
Location Details Mainland
Rooms
Other Rooms Barn(s), Workshop
Basement Crawl Space, None
Primary Bedroom Level Primary Living Area
Interior
Interior Features Workshop, Master Downstairs
Heating Forced Air, Oil
Cooling Central Air
Flooring Tile, Vinyl, Wood
Fireplaces Type None
Fireplace No
Window Features Storm Window(s),Blinds
Appliance Vent Hood, Stove/Oven - Electric, Refrigerator
Laundry Hookup - Dryer, Washer Hookup, Inside
Exterior
Parking Features Concrete, Off Street, On Site
Carport Spaces 1
Pool None
Amenities Available No Amenities
Waterfront Description None
Roof Type Shingle,Composition
Accessibility None
Porch Covered, Deck, Porch, Screened
Building
Lot Description Level, Wooded
Story 1
Entry Level One
Foundation Brick/Mortar
Sewer Septic On Site
Water Municipal Water
New Construction No
Schools
Elementary Schools Other
Middle Schools South Creek
High Schools South Creek
Others
Tax ID 06-00085
Acceptable Financing Cash, Conventional
Horse Property None
Listing Terms Cash, Conventional
Special Listing Condition None
Read Less
Want to know what your home might be worth? Contact us for a FREE valuation!

Our team is ready to help you sell your home for the highest possible price ASAP







