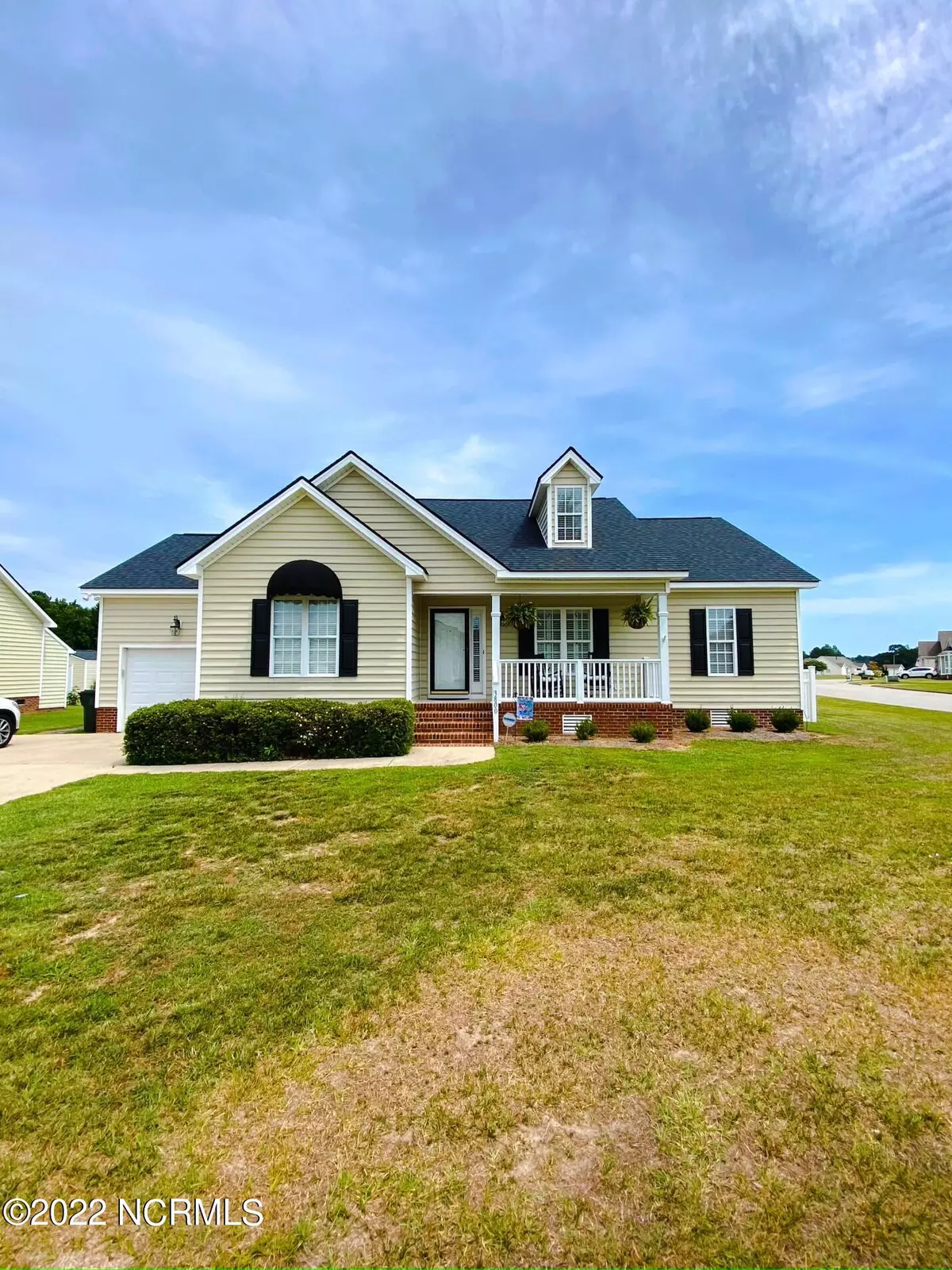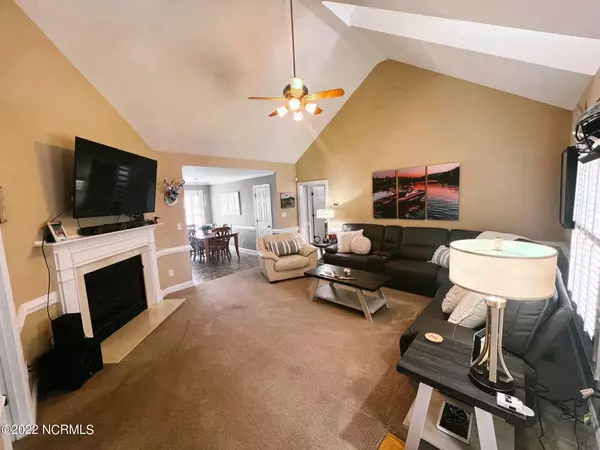$275,000
$269,900
1.9%For more information regarding the value of a property, please contact us for a free consultation.
3800 Country Club Drive NW Wilson, NC 27896
3 Beds
2 Baths
1,450 SqFt
Key Details
Sold Price $275,000
Property Type Single Family Home
Sub Type Single Family Residence
Listing Status Sold
Purchase Type For Sale
Square Footage 1,450 sqft
Price per Sqft $189
Subdivision The Village - Country Club West
MLS Listing ID 100335912
Sold Date 08/11/22
Style Wood Frame
Bedrooms 3
Full Baths 2
HOA Y/N Yes
Originating Board North Carolina Regional MLS
Year Built 2002
Annual Tax Amount $1,743
Lot Size 0.310 Acres
Acres 0.31
Lot Dimensions 58.6 X 36.2 X 120 X 99 X 10 X 157
Property Description
*** COMING SOON *** Move-in ready 3BR/2BA split floor-plan located in desirable subdivision, The Village. 1 car attached garage, plantation shutters, vaulted ceilings, vinyl windows, gas logs, covered front porch, vinyl fenced in backyard, and so much more all located in the New Hope school district. The spacious master bedroom offers walk-in closet, a double vanity in the master bath, walk-in shower, and soaker tub. Walk out the back door to find yourself on the deck that is perfect for grilling and hanging out with friends and family as you watch the kids and pets play in the fenced in backyard. Roof was replaced in 2021, Water heater replaced in 2020. Call today to schedule your private tour!
Location
State NC
County Wilson
Community The Village - Country Club West
Zoning SFR
Direction From Nash Street/hwy 58, turn onto Nantucket, right onto Country Club Drive, home is on the right corner.
Rooms
Primary Bedroom Level Primary Living Area
Interior
Interior Features 1st Floor Master, 9Ft+ Ceilings, Blinds/Shades, Ceiling Fan(s), Gas Logs, Pantry, Smoke Detectors, Walk-in Shower, Walk-In Closet
Heating Forced Air
Cooling Central
Exterior
Garage On Site, Paved
Garage Spaces 1.0
Utilities Available Municipal Sewer, Municipal Water
Roof Type Shingle
Porch Covered, Deck, Porch
Garage Yes
Building
Story 1
New Construction No
Schools
Elementary Schools New Hope
Middle Schools Elm City
High Schools Fike
Others
Tax ID 3713-09-9720.000
Read Less
Want to know what your home might be worth? Contact us for a FREE valuation!

Our team is ready to help you sell your home for the highest possible price ASAP







