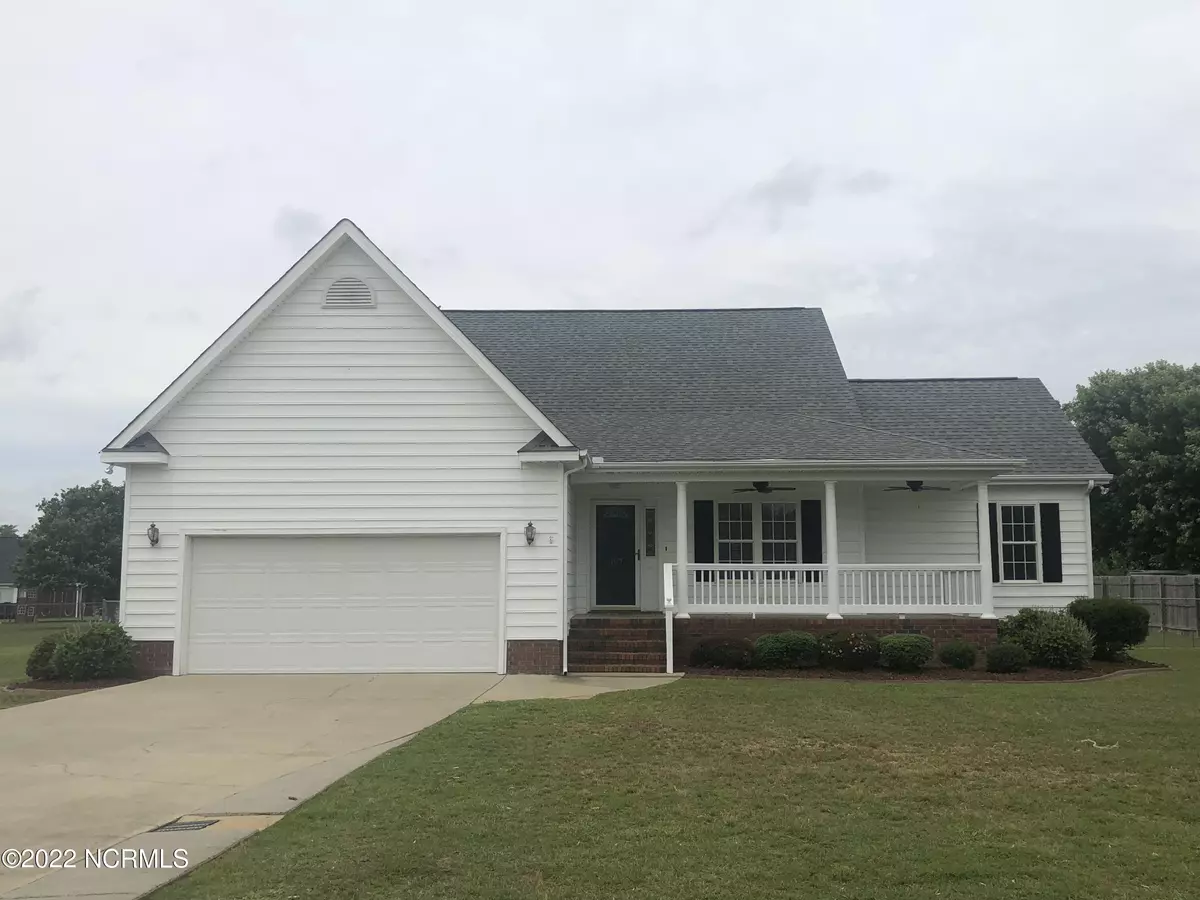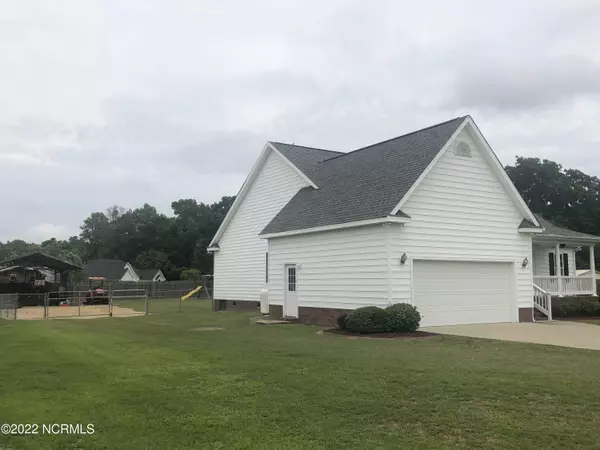$250,000
$249,680
0.1%For more information regarding the value of a property, please contact us for a free consultation.
107 Hounds Run DR Goldsboro, NC 27530
3 Beds
2 Baths
1,640 SqFt
Key Details
Sold Price $250,000
Property Type Single Family Home
Sub Type Single Family Residence
Listing Status Sold
Purchase Type For Sale
Square Footage 1,640 sqft
Price per Sqft $152
Subdivision Lane Tree Village
MLS Listing ID 100330526
Sold Date 07/06/22
Style Wood Frame
Bedrooms 3
Full Baths 2
HOA Y/N No
Originating Board Hive MLS
Year Built 1998
Annual Tax Amount $1,311
Lot Size 0.505 Acres
Acres 0.51
Lot Dimensions 200x110
Property Sub-Type Single Family Residence
Property Description
This house was pre-inspected by a home inspector and after repairs made a follow up home inspection was performed, HVAC inspector, Griffin Extermination, and Elite Septic. Repairs that have been made are available for review at the property as well as the reports. Outstanding school district, and outside shed and playground equipment convey with accepted offer. House has also been professionally cleaned and some new flooring has been installed. Truly move in ready and sure not to be on the market long. There also is in existence a Terminix termite contract which can be continued by the new owners.
Location
State NC
County Wayne
Community Lane Tree Village
Zoning Residential
Direction From Raleigh: take 264E to exit 43C; take exit 18 on I-795 Pikeville Exit; Turn right onto Pikeville Princeton Road; Turn left onto Nahunta Road; Turn right onto Adler Lane and go 0.4 miles; turn right onto Hounds Run Drive and property is 400 feet on the right.
Location Details Mainland
Rooms
Other Rooms Storage
Basement Crawl Space, None
Primary Bedroom Level Primary Living Area
Interior
Interior Features Master Downstairs, Ceiling Fan(s), Eat-in Kitchen
Heating Heat Pump, Electric, Forced Air
Cooling Central Air
Flooring Carpet, Laminate, Tile, Wood
Appliance Stove/Oven - Electric, Refrigerator, Microwave - Built-In, Dishwasher
Laundry Hookup - Dryer, In Hall
Exterior
Exterior Feature None
Parking Features Concrete
Garage Spaces 4.0
Pool None
Utilities Available Community Water
Waterfront Description None
Roof Type Shingle,Composition
Accessibility None
Porch Deck
Building
Lot Description Level
Story 1
Entry Level One
Sewer Septic On Site
Structure Type None
New Construction No
Schools
Elementary Schools Northwest
Middle Schools Norwayne
High Schools Charles Aycock
Others
Tax ID 2692847075
Acceptable Financing Cash, Conventional, FHA, VA Loan
Horse Property See Remarks
Listing Terms Cash, Conventional, FHA, VA Loan
Special Listing Condition None
Read Less
Want to know what your home might be worth? Contact us for a FREE valuation!

Our team is ready to help you sell your home for the highest possible price ASAP






