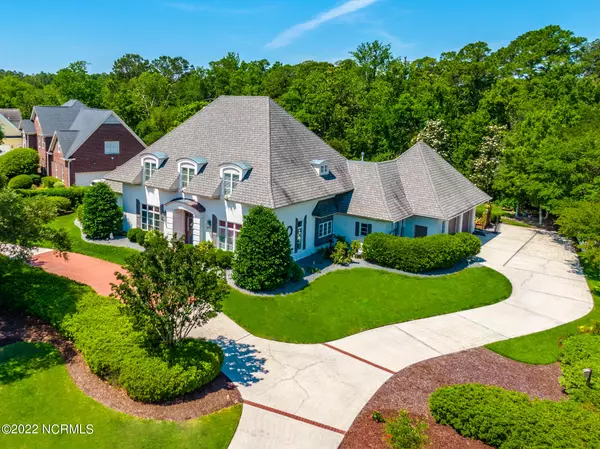$1,049,000
$1,000,000
4.9%For more information regarding the value of a property, please contact us for a free consultation.
2116 Ascott PL Wilmington, NC 28403
4 Beds
4 Baths
4,277 SqFt
Key Details
Sold Price $1,049,000
Property Type Single Family Home
Sub Type Single Family Residence
Listing Status Sold
Purchase Type For Sale
Square Footage 4,277 sqft
Price per Sqft $245
Subdivision Sterling Place
MLS Listing ID 100329343
Sold Date 06/30/22
Style Wood Frame
Bedrooms 4
Full Baths 3
Half Baths 1
HOA Fees $300
HOA Y/N Yes
Originating Board North Carolina Regional MLS
Year Built 2000
Lot Size 0.580 Acres
Acres 0.58
Lot Dimensions IRR
Property Description
An inspiring French Provincial-all brick home in South Oleander. The circular driveway and lush landscaping are a prelude to the elegance you will discover throughout the home and surrounding grounds. Upon entering, the grand circular stairway occupies a two-story foyer with sunlight and views straight through to the back yard gardens. Along the way, every refined detail of the custom cabinet and trim work exemplifies the quality of the construction and maintenance of this home. The floor plan is inviting for guests and family alike as the 300 square foot chef's kitchen adjoins the over 200 square foot sun room, the owners' favorite room for coffee and the evening glass of wine. The downstairs master bedroom suite with his and hers walk-in closets, more built-ins and shelving, opens out to the back-yard oasis. The over sized master bath has two
separate vanity areas, soaking tub and large walk-in shower. Upstairs, the sophistication continues with a guest suite with private full bath plus two more
bedrooms sharing a Jack and Jill bathroom. More than ample storage space in the walk-up attic which can be accessed from a first-floor staircase or from a second-floor doorway. The mid-town location is perfect for those who enjoy being close to both downtown and nearby beaches.
Location
State NC
County New Hanover
Community Sterling Place
Zoning MF
Direction Start on Oleander heading towards downtown. Take a left on Independence and right on to Sterling. Home will be straight ahead.
Location Details Mainland
Rooms
Basement None
Primary Bedroom Level Primary Living Area
Interior
Interior Features Foyer, Whole-Home Generator, Master Downstairs, 9Ft+ Ceilings, Tray Ceiling(s), Ceiling Fan(s), Pantry, Walk-in Shower, Wet Bar, Walk-In Closet(s)
Heating Electric, Heat Pump
Cooling Central Air, Zoned
Flooring Carpet, Tile, Wood
Window Features Blinds
Appliance Washer, Wall Oven, Stove/Oven - Electric, Refrigerator, Microwave - Built-In, Dryer, Dishwasher, Cooktop - Gas
Laundry Inside
Exterior
Exterior Feature None
Garage Circular Driveway, Paved
Garage Spaces 2.0
Pool None
Waterfront No
Waterfront Description None
Roof Type Shingle
Accessibility None
Porch Patio
Building
Story 2
Entry Level Two
Foundation Slab
Sewer Municipal Sewer
Water Municipal Water
Structure Type None
New Construction No
Others
Tax ID R06012-011-026-000
Acceptable Financing Cash, Conventional
Listing Terms Cash, Conventional
Special Listing Condition None
Read Less
Want to know what your home might be worth? Contact us for a FREE valuation!

Our team is ready to help you sell your home for the highest possible price ASAP







