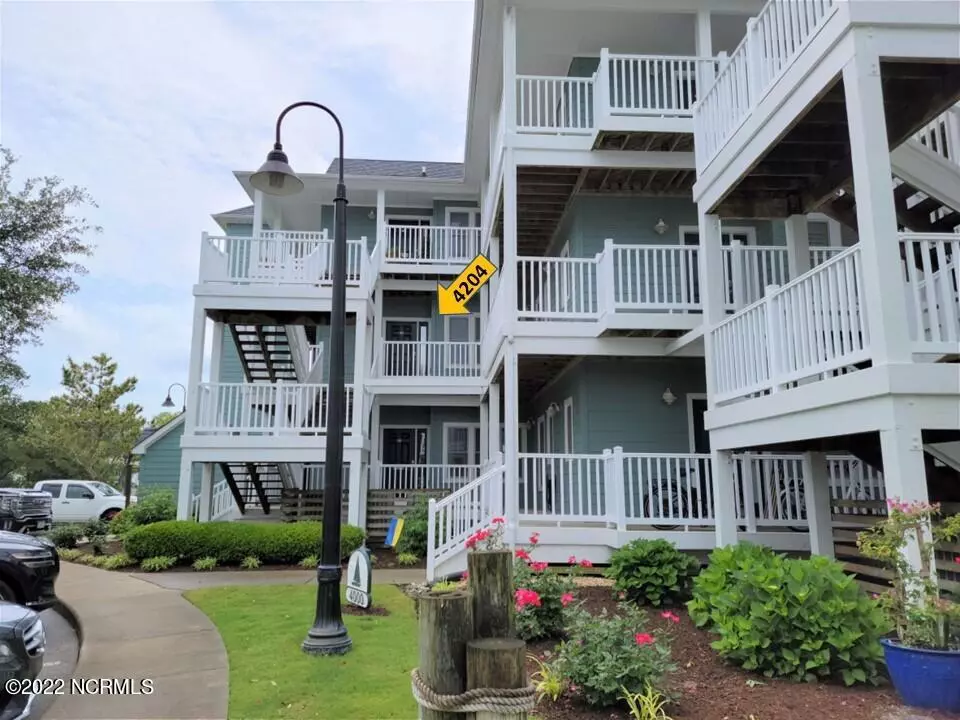$305,000
$325,000
6.2%For more information regarding the value of a property, please contact us for a free consultation.
4204 Day Beacon DR #4204 Belhaven, NC 27810
2 Beds
3 Baths
1,272 SqFt
Key Details
Sold Price $305,000
Property Type Condo
Sub Type Condominium
Listing Status Sold
Purchase Type For Sale
Square Footage 1,272 sqft
Price per Sqft $239
Subdivision Day Beacon
MLS Listing ID 100329702
Sold Date 09/30/22
Style Wood Frame
Bedrooms 2
Full Baths 2
Half Baths 1
HOA Fees $5,040
HOA Y/N Yes
Originating Board Hive MLS
Year Built 2006
Lot Size 2.180 Acres
Acres 2.18
Property Sub-Type Condominium
Property Description
One of the most sought-after 2nd floor condos in the complex with sunrise views over the ICW and Pungo Creek from the balcony. The spectacular waterfront views will take your breath away. The spacious 2 bedroom and 2.5 bath residence has cheery white cabinets, wall of windows overlooking the water, bead board and tile baths. The primary suite boasts water views and sliding doors to the deck. The window seat is a perfect place for reading a book or enjoying your morning coffee or tea. The full ensuite bath offers tile floors, double vanity and a jetted tub. White blinds throughout the condo. The 2nd bedroom has a full bath. A deep- water boat slip. Boat Slip #7 with a boat lift conveys. The community pavilion offers a great place to relax and visit with your neighbors. The complex swimming pool has picnic tables, lounge chairs, showers and bathrooms for lazy days in the sun. Each of the four buildings has their own elevator. The small complex of just 36 units is very close to downtown offering restaurants, library and shopping. Take your boat down the intracoastal waterway just minutes away. Building four and this unit is one of the premier locations in the widely popular complex!
Location
State NC
County Beaufort
Community Day Beacon
Zoning R
Direction Business 264 Through Belhaven to first traffic light. Take right on Pamlico St, go to stop sign turn left and Day Beacon on right. Follow drive to the water. Building 4 is on the left.
Location Details Mainland
Rooms
Primary Bedroom Level Primary Living Area
Interior
Interior Features Master Downstairs, Ceiling Fan(s), Elevator, Walk-in Shower
Heating Electric, Heat Pump
Cooling Central Air
Fireplaces Type None
Fireplace No
Window Features Thermal Windows,Blinds
Appliance Washer, Stove/Oven - Electric, Refrigerator, Microwave - Built-In, Dryer, Disposal, Dishwasher
Exterior
Exterior Feature Irrigation System
Parking Features Off Street, On Site, Paved, Secured, Shared Driveway
Pool Above Ground, In Ground, See Remarks
Utilities Available Community Water
Waterfront Description Boat Lift,Bulkhead,Canal Front,Deeded Water Rights,Deeded Waterfront,Harbor,ICW View,Water Depth 4+,Creek,Sailboat Accessible
View Canal, Marina, River
Roof Type Architectural Shingle,See Remarks
Porch Covered, Porch
Building
Story 1
Entry Level 3rd Floor Unit,Interior,One
Foundation Other
Sewer Community Sewer
Structure Type Irrigation System
New Construction No
Schools
Elementary Schools Northeast
Middle Schools Northeast Elementary
High Schools Northside
Others
Tax ID 7605-78-5535.031
Acceptable Financing Cash, Conventional
Listing Terms Cash, Conventional
Special Listing Condition None
Read Less
Want to know what your home might be worth? Contact us for a FREE valuation!

Our team is ready to help you sell your home for the highest possible price ASAP






