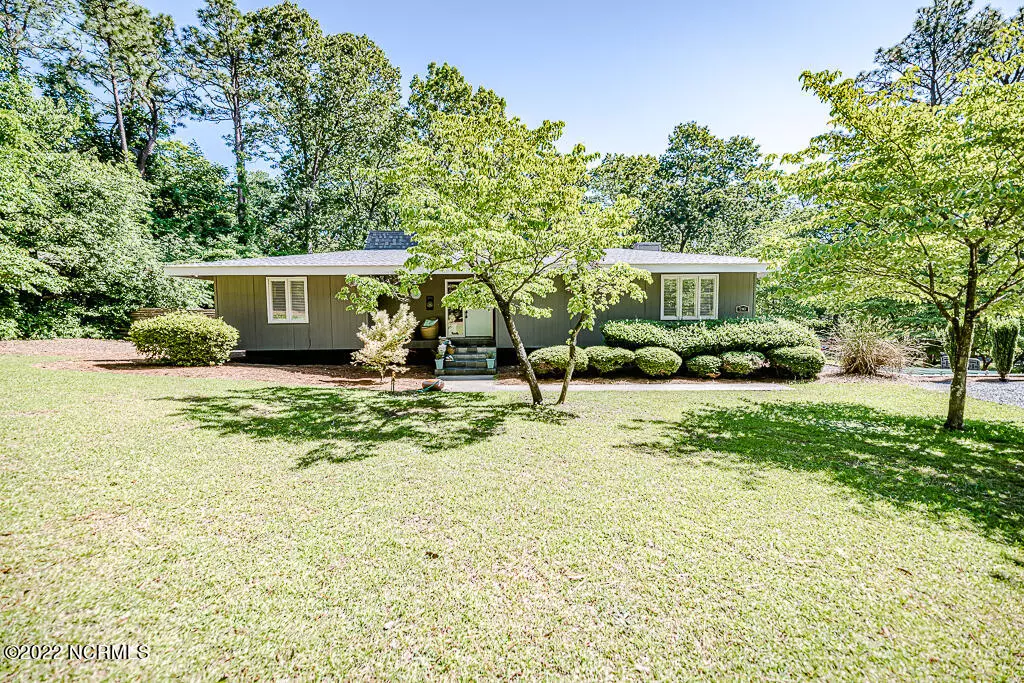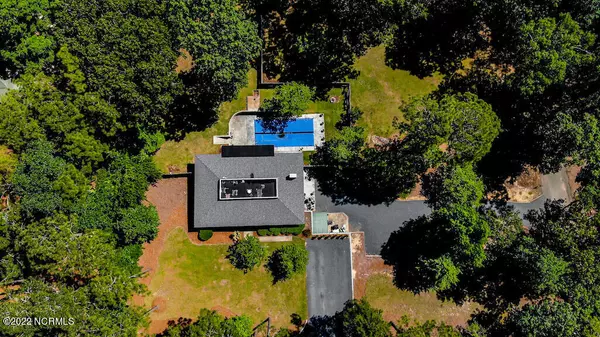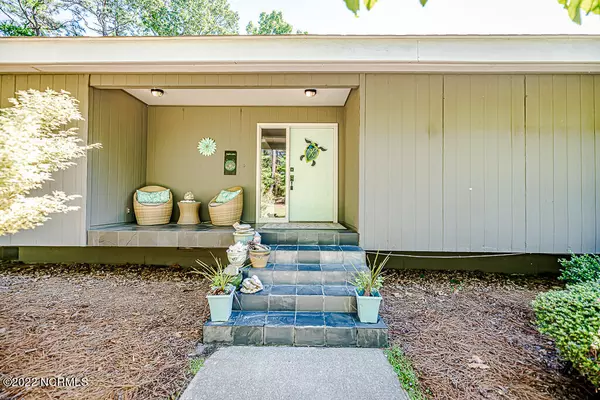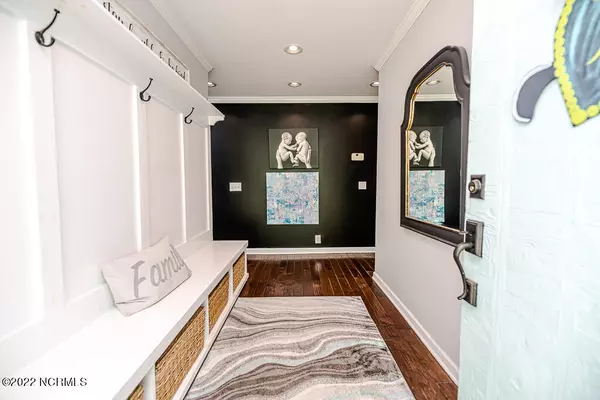$595,000
$629,000
5.4%For more information regarding the value of a property, please contact us for a free consultation.
240 Maples RD Southern Pines, NC 28387
4 Beds
3 Baths
3,259 SqFt
Key Details
Sold Price $595,000
Property Type Single Family Home
Sub Type Single Family Residence
Listing Status Sold
Purchase Type For Sale
Square Footage 3,259 sqft
Price per Sqft $182
Subdivision Weymouth Height
MLS Listing ID 100331278
Sold Date 07/21/22
Style Wood Frame
Bedrooms 4
Full Baths 3
HOA Y/N No
Originating Board Hive MLS
Year Built 1974
Lot Size 1.190 Acres
Acres 1.19
Lot Dimensions 228x229x256x220
Property Description
This is your opportunity to live in the desirable Weymouth Height area! This stunning and expansive home has been lovingly maintained and ready for a new family to cherish it. Situated on just over an acre, this home is the perfect mix of updated and unique charm, with room to bring it to the next level. Enter through the foyer to the kitchen and open concept living room, there is a gorgeous patio view to the oversized backyard with in-ground saltwater pool (just serviced and cleaned!) An additional side screen porch for panoramic views is off the living room with gas fireplace. The master nook is behind a barn door with tons of natural light and his-and-hers closets. Great family friendly floor plan, the 2nd and 3rd bedrooms are on opposite ends. Downstairs you'll find an entire separate living space with private entrance! Perfect as a Mother-In-Law suite complete with walk in shower. There is an additional storage area beside stairs and just behind the rec space with wet bar - this home has so much to offer. See agent notes for additional details! Pool was open and serviced 6/2.
Location
State NC
County Moore
Community Weymouth Height
Zoning RS-3
Direction From E Indiana Avenue, take Maples on the left. Home will be on your left in .8 miles.
Location Details Mainland
Rooms
Other Rooms Storage
Basement Finished, Full, Partially Finished
Primary Bedroom Level Primary Living Area
Interior
Interior Features Kitchen Island, Master Downstairs, 2nd Kitchen, Ceiling Fan(s), Pantry, Walk-in Shower
Heating Heat Pump, Propane
Flooring Carpet, Concrete, Tile, Wood
Appliance Stove/Oven - Gas, Refrigerator, Microwave - Built-In, Dishwasher
Exterior
Exterior Feature None
Parking Features Gravel
Pool In Ground
Roof Type Composition
Porch Porch, Screened
Building
Lot Description Corner Lot
Story 2
Entry Level Two
Sewer Municipal Sewer
Water Municipal Water
Structure Type None
New Construction No
Schools
Elementary Schools Southern Pines Primary
Middle Schools Crain'S Creek Middle
High Schools Pinecrest High
Others
Tax ID 00048461
Acceptable Financing Cash, Conventional, FHA, VA Loan
Listing Terms Cash, Conventional, FHA, VA Loan
Special Listing Condition None
Read Less
Want to know what your home might be worth? Contact us for a FREE valuation!

Our team is ready to help you sell your home for the highest possible price ASAP






