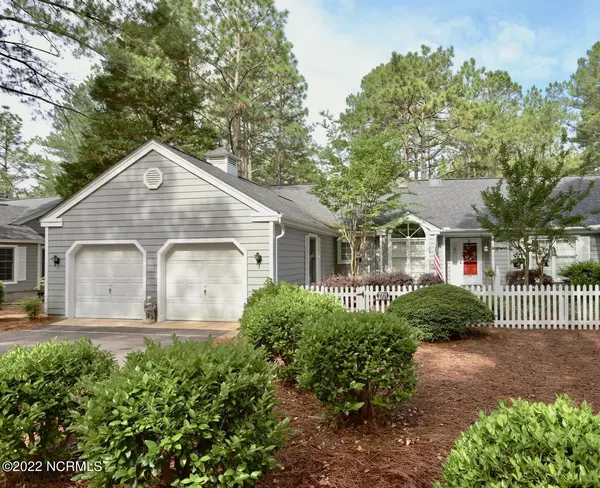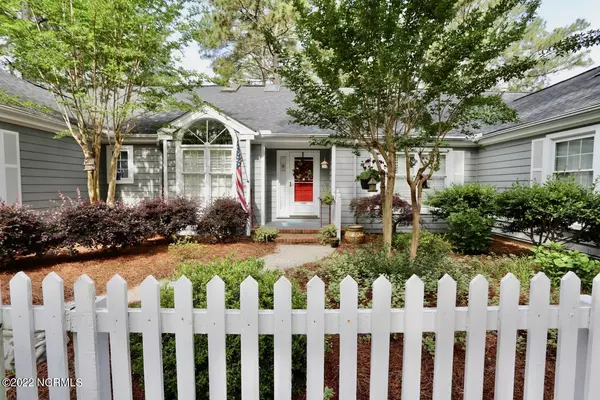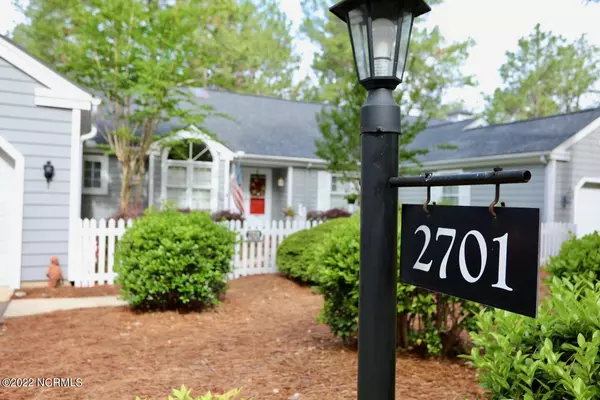$395,500
$394,000
0.4%For more information regarding the value of a property, please contact us for a free consultation.
2701 Wentworth CIR Pinehurst, NC 28374
3 Beds
2 Baths
1,645 SqFt
Key Details
Sold Price $395,500
Property Type Townhouse
Sub Type Townhouse
Listing Status Sold
Purchase Type For Sale
Square Footage 1,645 sqft
Price per Sqft $240
Subdivision Bretton Wd
MLS Listing ID 100331015
Sold Date 07/13/22
Style Wood Frame
Bedrooms 3
Full Baths 2
HOA Fees $2,659
HOA Y/N Yes
Originating Board Hive MLS
Year Built 1989
Annual Tax Amount $1,758
Lot Size 4,617 Sqft
Acres 0.11
Lot Dimensions 62x74
Property Description
The Best of Bretton Woods features an idyllic private 'Currier & Ives post card' location with a full courtyard view from the screened porch and over $70,000 in renovations and remodeling from 2018 thru 2022. This beautiful home is in meticulous move in condition. 2701 is a sight for the senses from the outside to the beautiful top of the line renovated interior.
This home features all new carpet (2022), fully remodeled bathrooms, kitchen, hard wood flooring, smooth ceilings, appliances, lighting & painting (2018 – 2019).
With a 3rd bedroom and full 2 car garage this home offers great value, layout, function & utility. Heil HVAC (2018). Close to the Village of Pinehurst, local stores and First Health. Additional photos on June 6th.
Location
State NC
County Moore
Community Bretton Wd
Zoning R MF
Direction Lake Hills Rd. to Diamondhead Drive. Left into Bretton Woods.
Location Details Mainland
Rooms
Basement Crawl Space
Primary Bedroom Level Primary Living Area
Interior
Interior Features Foyer, Master Downstairs, Vaulted Ceiling(s), Ceiling Fan(s), Pantry, Skylights
Heating Electric, Heat Pump
Cooling Central Air
Flooring Carpet, Tile, Wood
Appliance Refrigerator, Range, Disposal, Dishwasher
Laundry Hookup - Dryer, Washer Hookup
Exterior
Exterior Feature Gas Logs
Parking Features Paved
Garage Spaces 2.0
Roof Type Composition
Porch Screened
Building
Lot Description Front Yard
Story 1
Entry Level One
Sewer Municipal Sewer
Water Municipal Water
Structure Type Gas Logs
New Construction No
Schools
Elementary Schools Other
Middle Schools West Pine
High Schools Pinecrest High
Others
Tax ID 00022741
Acceptable Financing Cash, Conventional
Listing Terms Cash, Conventional
Special Listing Condition None
Read Less
Want to know what your home might be worth? Contact us for a FREE valuation!

Our team is ready to help you sell your home for the highest possible price ASAP






