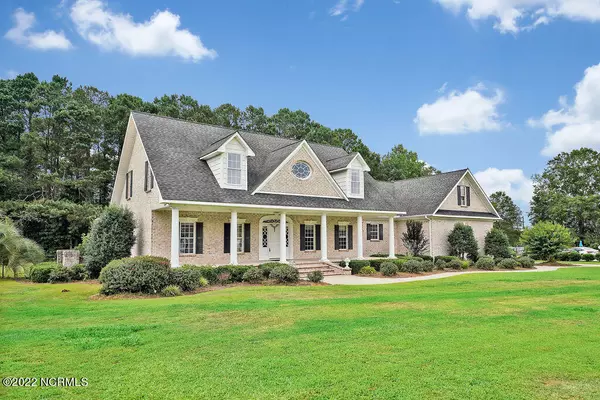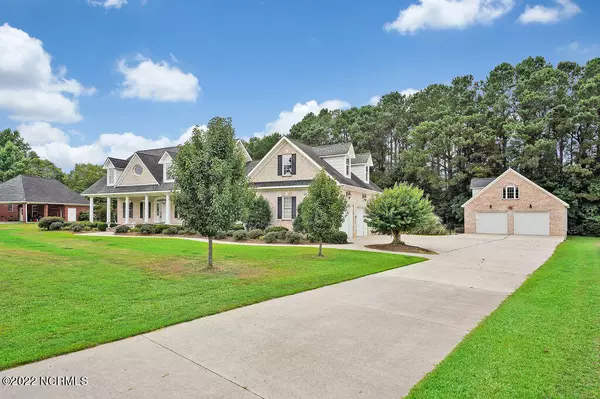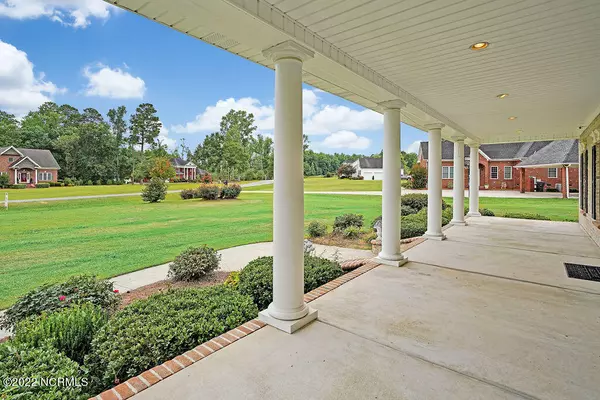$630,000
$650,000
3.1%For more information regarding the value of a property, please contact us for a free consultation.
359 Timber Cove DR Whiteville, NC 28472
4 Beds
4 Baths
4,300 SqFt
Key Details
Sold Price $630,000
Property Type Single Family Home
Sub Type Single Family Residence
Listing Status Sold
Purchase Type For Sale
Square Footage 4,300 sqft
Price per Sqft $146
Subdivision Timber Cove
MLS Listing ID 100335673
Sold Date 08/17/22
Style Wood Frame
Bedrooms 4
Full Baths 3
Half Baths 1
HOA Y/N No
Originating Board Hive MLS
Year Built 2003
Annual Tax Amount $4,023
Lot Size 1.690 Acres
Acres 1.69
Lot Dimensions 315x143x210x281x139
Property Description
This is the one you've been waiting for!! Custom built brick home in the Timber Cove neighborhood. Impressive in craftmanship, function and design, this home is aptly situated on over a 1½ homesite and surrounded by lush landscaping. Not only does the home offer an attached double garage, but there is also a recently erected detached garage with space for 4 full sized vehicles (plus a golf cart!). It also includes a large workshop (split heat/air unit) plus, a large room upstairs that would make a wonderful relaxation space! The backyard is fully fenced and has more than ample space for a pool should that be your desire. On the left side of the property is an additional garage that would be perfect for jet skis, lawn equipment or golf cart. From the large, covered rear porch you have a slight view of Inman Lake. Once inside the home, you will notice that it seems to go on forever! Highlighting the dining area, a gourmet kitchen that is a chef's delight featuring a Dacor gas stove. The breakfast nook, bar area and dining room all provide lots of seating making this home GREAT for entertaining. Across from the formal dining room is a flex room that currently features an ornate wet bar, connect for a flat screen tv and room enough to add a card table. The family room is large yet inviting with lots of natural light plus great views of the rear of the property and offers access to the patio. The focal point of the room is a nice gas log fireplace with built in bookshelves at each side and an alcove for your tv. Located on the main floor, master suite is a true haven offering respite from the world outside! This space is large enough to fit most any size furniture comfortably. The bath features a Jacuzzi jetted tub and separate shower, a double sink vanity and heated floors. The 3 additional guest rooms are located on 2nd floor. All provide great personal space and sizeable closets. The upstairs also features a large bonus room and lots of finished storage closets in addition to a rough storage space for possessions used on a less frequent basis. We hope you will decide to visit and consider this lovely home but more we hope you will decide to stay! One hour to most beaches!! 15 minutes to Lake Waccamaw and boating! PHOTOS COMING SOON!!
Location
State NC
County Columbus
Community Timber Cove
Zoning GU
Direction I-74 to Hwy 701 North. Turn right on Inman Lake Rd. Turn right on to Timber Cove Dr. House is on the left.
Location Details Mainland
Rooms
Other Rooms Storage, Workshop
Basement Crawl Space, None
Primary Bedroom Level Primary Living Area
Interior
Interior Features Foyer, Intercom/Music, Workshop, Master Downstairs, 9Ft+ Ceilings, Ceiling Fan(s), Central Vacuum, Walk-in Shower, Wet Bar, Walk-In Closet(s)
Heating Heat Pump, Fireplace(s), Electric
Cooling Central Air
Flooring Carpet, Tile, Wood
Fireplaces Type Gas Log
Fireplace Yes
Window Features Blinds
Appliance See Remarks, Vent Hood, Stove/Oven - Gas, Refrigerator, Dishwasher, Cooktop - Gas
Laundry Inside
Exterior
Exterior Feature Gas Logs
Parking Features Concrete, Off Street, On Site
Garage Spaces 6.0
Pool None
Roof Type Architectural Shingle
Porch Covered, Deck, Patio, Porch
Building
Lot Description Dead End
Story 2
Entry Level Two
Sewer Septic On Site
Water Well
Structure Type Gas Logs
New Construction No
Schools
Elementary Schools Whiteville
Middle Schools Central
High Schools Whiteville
Others
Tax ID 64176
Acceptable Financing Cash, Conventional, FHA, VA Loan
Listing Terms Cash, Conventional, FHA, VA Loan
Special Listing Condition None
Read Less
Want to know what your home might be worth? Contact us for a FREE valuation!

Our team is ready to help you sell your home for the highest possible price ASAP






