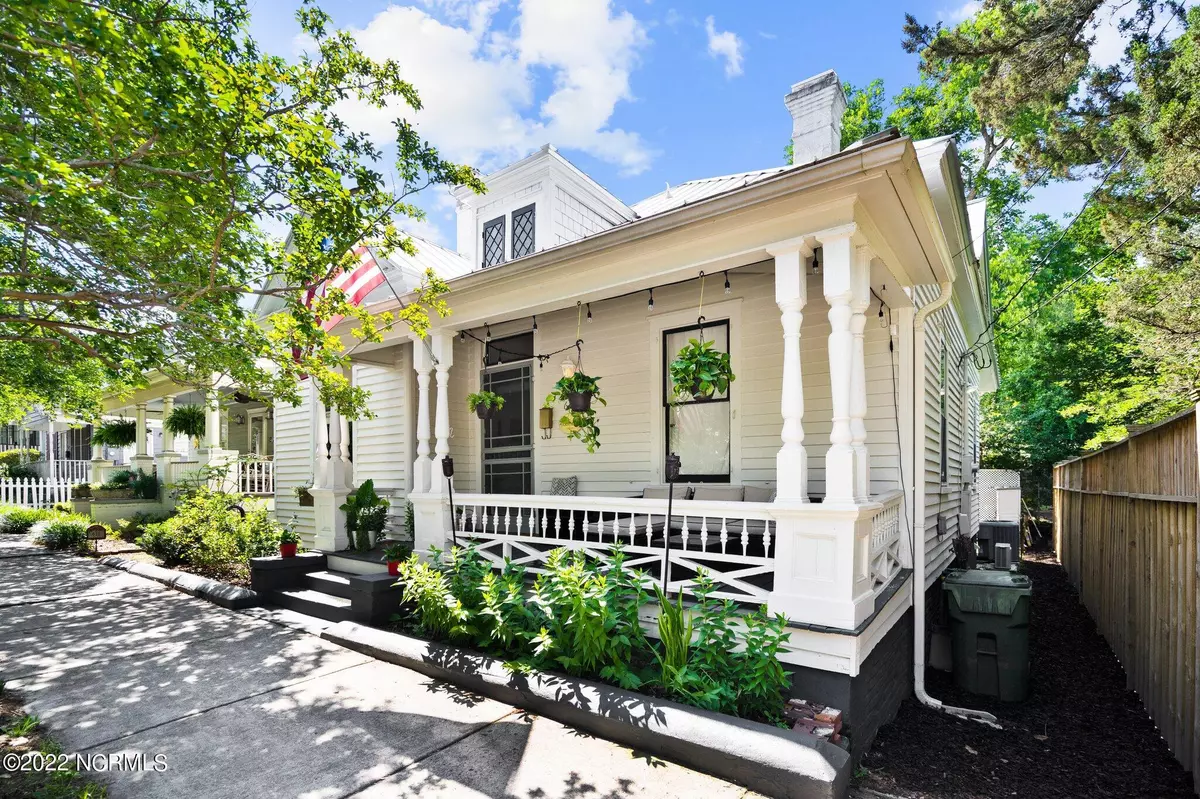$510,000
$490,000
4.1%For more information regarding the value of a property, please contact us for a free consultation.
606 Walnut Street Wilmington, NC 28401
3 Beds
3 Baths
1,958 SqFt
Key Details
Sold Price $510,000
Property Type Single Family Home
Sub Type Single Family Residence
Listing Status Sold
Purchase Type For Sale
Square Footage 1,958 sqft
Price per Sqft $260
Subdivision Historic District
MLS Listing ID 100332024
Sold Date 06/24/22
Style Wood Frame
Bedrooms 3
Full Baths 2
Half Baths 1
HOA Y/N No
Originating Board North Carolina Regional MLS
Year Built 1902
Annual Tax Amount $2,795
Lot Size 2,657 Sqft
Acres 0.06
Lot Dimensions 40x66
Property Description
The Best of both worlds!! This gorgeous Neo-classical Bungalow has all of the charm of the 1900's with all of the updates of a modern home. Within walking distance to all things fabulous downtown - Flytrap Brewing, Edward Teach, Brooklyn Arts District, the Wilson Center and more. Original hardwood floors and moldings, 11 ft ceilings and stained-glass windows convey richness and volume. You will be pleasantly surprised to find almost 2000 sq ft in this lovely home. A full remodel was completed in 2018 - including a dream kitchen with granite countertops, double wall ovens, a professional-grade cooktop, pot filler and custom coffee/wine bar with wine refrigerator. All bathrooms were updated with tile and granite and the master bathroom includes the original claw-foot tub, tiled walk-in shower and double vanities. You will find a private laundry room tucked away between the kitchen and master bedroom for convenience. So many updates were included in this remodel: Rinnai tankless hot water heater (gas), HVAC, Mitsubishi minisplit (for 2nd floor) and dehumidifier and vapor barrier in the crawl space. New standing seam metal roof (2020) includes new rafters and 2 automatic attic fans that auto-sense with temperature. There is an abundance of storage/closets throughout the home and 4 decorative fireplaces. Upstairs you will find the perfect guest suite, office space, a full bath and cozy nooks for reading. Knee-wall doors lead you to even more storage in the attic area. Step out the back door to a private porch perfect for lounging and sipping your favorite drink with friends. Brick steps lead you down to a courtyard with fresh sod, pavers and bbq area. Sellers are providing a 2-10 home warranty. Electric fp in mstr bdrm, 50' charger cord for electric vehicle and shed convey. Shelves outside of upstair bath do not convey.
Location
State NC
County New Hanover
Community Historic District
Zoning HD-R
Direction Driving west on Market, Turn right on 10th, left on Walnut, cross 7th and house will be on left.
Rooms
Other Rooms Storage
Basement Crawl Space, None
Primary Bedroom Level Primary Living Area
Interior
Interior Features Master Downstairs, 9Ft+ Ceilings, Pantry, Walk-in Shower
Heating Heat Pump, Electric
Cooling Attic Fan, Central Air
Flooring Wood
Appliance Washer, Wall Oven, Refrigerator, Humidifier/Dehumidifier, Dryer, Double Oven, Dishwasher, Cooktop - Gas
Laundry Inside
Exterior
Exterior Feature None
Garage On Street
Waterfront No
Roof Type Metal
Accessibility None
Porch Covered, Patio, Porch
Building
Lot Description Open Lot
Story 1
Sewer Municipal Sewer
Water Municipal Water
Architectural Style Historic District
Structure Type None
New Construction No
Others
Tax ID R04813-042-007-000
Acceptable Financing Cash, Conventional, FHA
Listing Terms Cash, Conventional, FHA
Special Listing Condition None
Read Less
Want to know what your home might be worth? Contact us for a FREE valuation!

Our team is ready to help you sell your home for the highest possible price ASAP







