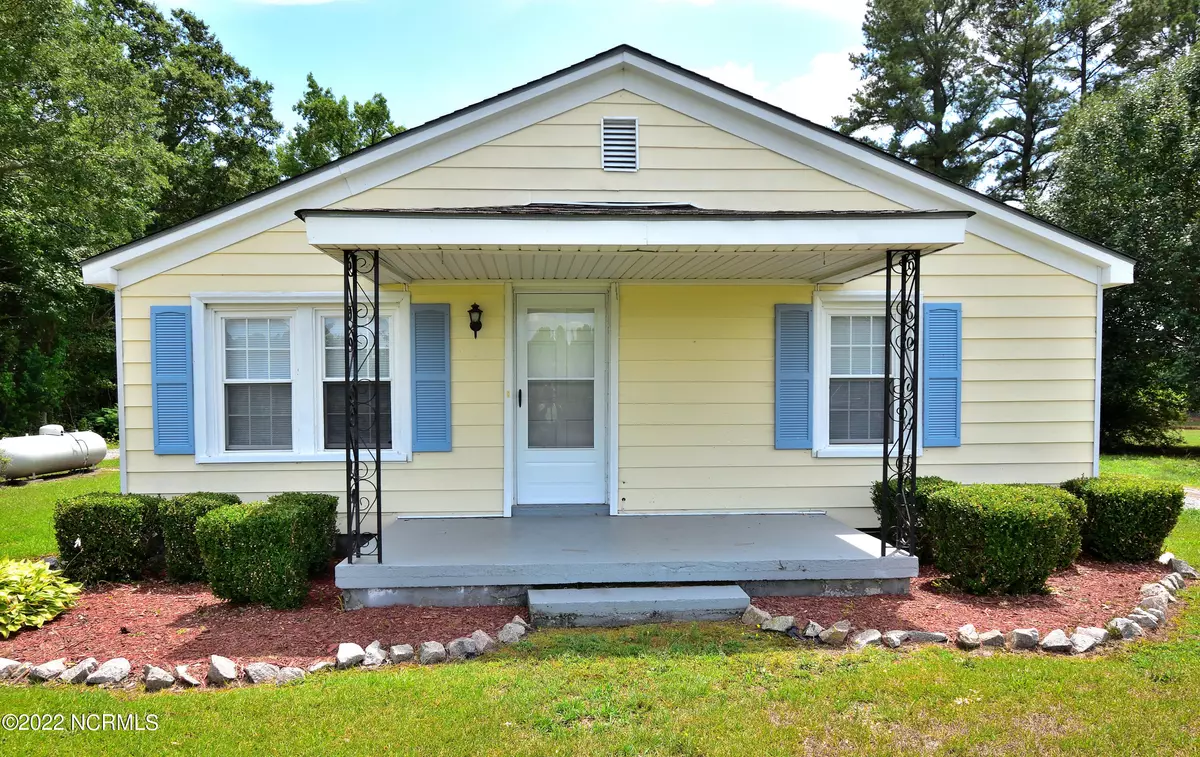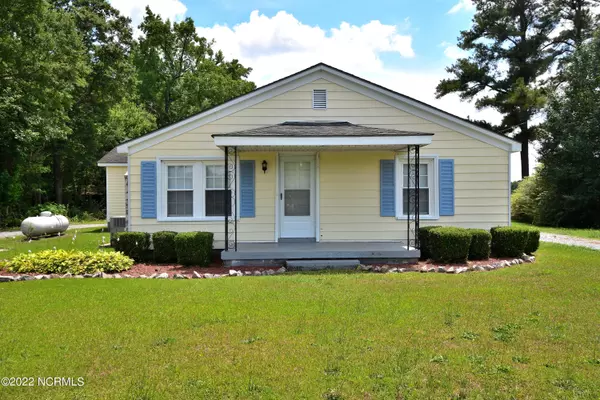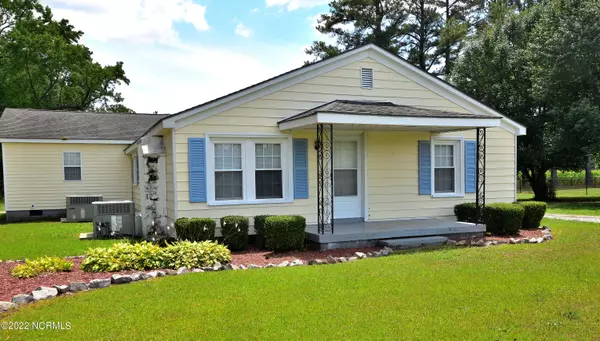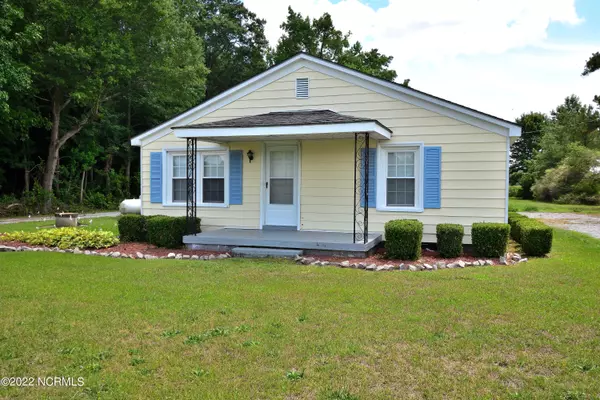$130,000
$124,900
4.1%For more information regarding the value of a property, please contact us for a free consultation.
209 Cicero Farm RD Elm City, NC 27822
3 Beds
3 Baths
1,761 SqFt
Key Details
Sold Price $130,000
Property Type Single Family Home
Sub Type Single Family Residence
Listing Status Sold
Purchase Type For Sale
Square Footage 1,761 sqft
Price per Sqft $73
Subdivision Not In Subdivision
MLS Listing ID 100338855
Sold Date 08/19/22
Style Wood Frame
Bedrooms 3
Full Baths 2
Half Baths 1
HOA Y/N No
Year Built 1954
Annual Tax Amount $622
Lot Size 1.010 Acres
Acres 1.01
Lot Dimensions approx147X295
Property Sub-Type Single Family Residence
Source Hive MLS
Property Description
Farm house charm out in the county! This ole homestead sits on just a little over 1 acre and provides a large backyard for all your outdoor adventures. Other features include a laundry room that provides a great ''drop zone'' area as you enter and leave home. A great work from home office tucked behind one of the bedrooms that can even be a playroom! Great room has gas logs in the fireplace. A dining room and a kitchen with an original farm house sink! Large master bedroom with walk-in shower and walk-in closet. This 3 bedroom 2 and 1/2 bath is just waiting for you to make it yours!
Location
State NC
County Edgecombe
Community Not In Subdivision
Zoning SFR
Direction Take US 301 south from Rocky Mount to Sharpsburg. Turn left onto E. Main Street/County Line Road. Turn right onto Town Creek Road. Turn left onto E. Langley Road. Turn left onto Orchard Road which cha
Location Details Mainland
Rooms
Other Rooms Storage
Basement Crawl Space
Primary Bedroom Level Primary Living Area
Interior
Interior Features Master Downstairs, Ceiling Fan(s), Walk-in Shower, Walk-In Closet(s)
Heating Gas Pack, Propane
Cooling Central Air
Flooring LVT/LVP, Carpet, Vinyl, Wood
Fireplaces Type Gas Log
Fireplace Yes
Window Features Blinds
Appliance Stove/Oven - Gas, Dishwasher
Laundry Inside
Exterior
Exterior Feature None
Parking Features Gravel, Circular Driveway
Amenities Available No Amenities
Roof Type Architectural Shingle
Porch Covered, Porch
Building
Story 1
Entry Level One
Sewer Septic On Site
Water Municipal Water
Structure Type None
New Construction No
Schools
Elementary Schools Bullock
Middle Schools West Edgecombe
High Schools Southwest Edgecombe
Others
Tax ID 377519517300
Acceptable Financing Cash, Conventional, FHA, USDA Loan, VA Loan
Listing Terms Cash, Conventional, FHA, USDA Loan, VA Loan
Special Listing Condition None
Read Less
Want to know what your home might be worth? Contact us for a FREE valuation!

Our team is ready to help you sell your home for the highest possible price ASAP







