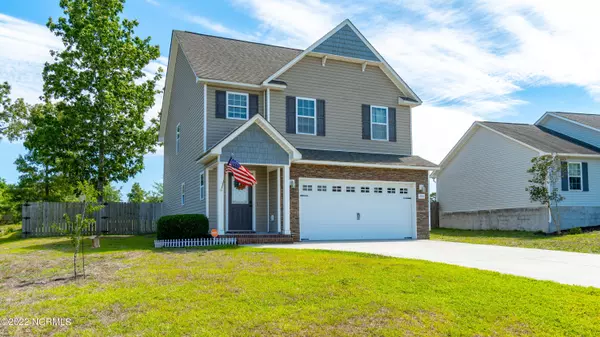$250,000
$259,900
3.8%For more information regarding the value of a property, please contact us for a free consultation.
242 Rowland DR Richlands, NC 28574
3 Beds
3 Baths
1,650 SqFt
Key Details
Sold Price $250,000
Property Type Single Family Home
Sub Type Single Family Residence
Listing Status Sold
Purchase Type For Sale
Square Footage 1,650 sqft
Price per Sqft $151
Subdivision Bradford Estates
MLS Listing ID 100334762
Sold Date 08/10/22
Style Wood Frame
Bedrooms 3
Full Baths 2
Half Baths 1
HOA Fees $230
HOA Y/N Yes
Originating Board Hive MLS
Year Built 2012
Lot Size 0.370 Acres
Acres 0.37
Lot Dimensions 67.18x176.89x112.36x191.26
Property Sub-Type Single Family Residence
Property Description
*Seller offering $3,500 towards closing costs!* Welcome to the beautiful Bradford Estates situated just outside of city limits. As you enter, you will find access to the garage, and a coat closet in the front entryway. A half bath is centrally located downstairs for guests. As you move toward the back of the home, you will find the large open-concept kitchen, a large island with breakfast bar, and plenty of storage between the amount of cabinets and pantry space. The living room features a cozy corner fireplace for cool evenings. Up the stairs you will find the master suite with a large walk-in closet, and en suite bath. Down the hall you will find two more spacious bedrooms which share a full bath at the center of the hall. Laundry room is conveniently located on the second floor along with the bedrooms. Outdoors you will find a large fenced in yard with plenty of room for kids and pets to play safely! Enjoy your spacious fully fenced in backyard and entertain friends and family. This home is located walking distance from the pool in the community. Schedule your showing today!
Location
State NC
County Onslow
Community Bradford Estates
Zoning Res
Direction Take Hwy 258 towards Richands, turn left onto Catherine Lake Road, turn right onto Bannermansmill Road, turn right into Bradford Estates, turn right onto Rowland Drive
Location Details Mainland
Rooms
Basement None
Primary Bedroom Level Non Primary Living Area
Interior
Interior Features Ceiling Fan(s), Pantry, Eat-in Kitchen, Walk-In Closet(s)
Heating Electric, Heat Pump
Cooling Central Air
Flooring LVT/LVP, Carpet
Fireplaces Type Gas Log
Fireplace Yes
Appliance Washer, Refrigerator, Dryer, Dishwasher, Cooktop - Electric, Convection Oven
Exterior
Exterior Feature None
Parking Features Concrete
Garage Spaces 2.0
Waterfront Description None
Roof Type Shingle
Accessibility None
Porch Covered, Patio, Porch
Building
Story 2
Entry Level Two
Foundation Slab
Sewer Septic On Site
Water Municipal Water
Structure Type None
New Construction No
Schools
Elementary Schools Clear View Elementary
Middle Schools Trexler
High Schools Richlands
Others
Tax ID 47f-25
Acceptable Financing Cash, Conventional, FHA, VA Loan
Horse Property None
Listing Terms Cash, Conventional, FHA, VA Loan
Special Listing Condition None
Read Less
Want to know what your home might be worth? Contact us for a FREE valuation!

Our team is ready to help you sell your home for the highest possible price ASAP






