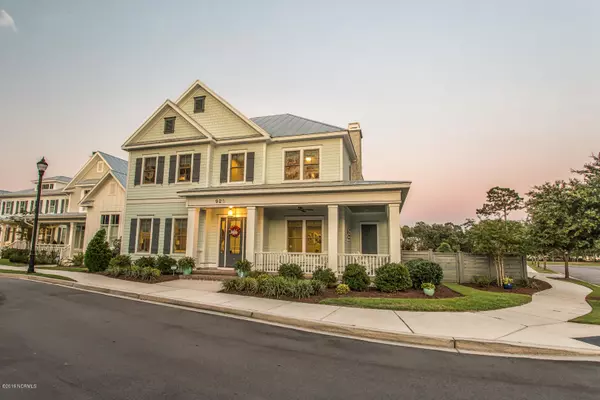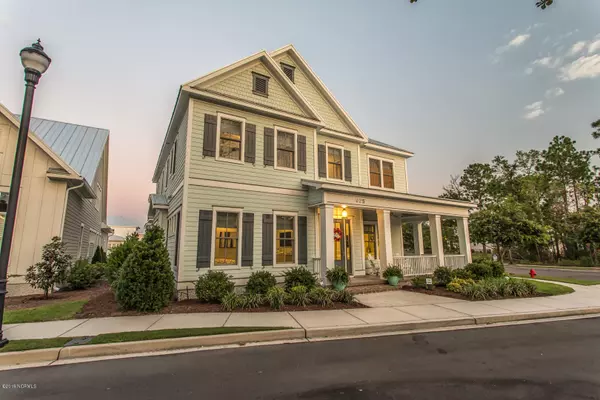$865,000
$865,000
For more information regarding the value of a property, please contact us for a free consultation.
925 Mound Battery RD Wilmington, NC 28403
6 Beds
5 Baths
4,020 SqFt
Key Details
Sold Price $865,000
Property Type Single Family Home
Sub Type Single Family Residence
Listing Status Sold
Purchase Type For Sale
Square Footage 4,020 sqft
Price per Sqft $215
Subdivision Autumn Hall
MLS Listing ID 100182592
Sold Date 07/10/20
Style Wood Frame
Bedrooms 6
Full Baths 4
Half Baths 1
HOA Fees $1,800
HOA Y/N Yes
Originating Board North Carolina Regional MLS
Year Built 2015
Lot Size 7,697 Sqft
Acres 0.18
Lot Dimensions See tax map
Property Description
Nestled on a quiet side road in the beautiful Autumn Hall neighborhood, this gorgeous Southern home with rocking chair front porch will take your breath away. The moment you walk into the foyer, the open, airy floor plan invites you inside. Cool coastal colors reflect in the light from the numerous windows surrounding the dining and living rooms. The kitchen is well equipped with quartz counter tops, a large central island, Thermador gas range and built-in stainless steel appliances. Master bedroom with coffered ceiling is on the main level with a walk-in shower and spacious walk- in closet. There are 5 additional bedrooms upstairs, as well as an oversized bonus room with built-in cabinets and speakers. Storage abounds in this home with ample attic access and extra storage room throughout. Enjoy quiet moments on the screened in back porch overlooking the fenced in back yard and patio. This quaint community features amenities and fun for the whole family including a community pool, parks and fire pit. Located only minutes to Wrightsville Beach, Mayfaire & the Cross City Trail, this home really has it all.
Location
State NC
County New Hanover
Community Autumn Hall
Zoning MX
Direction From Oleander Drive headed north, take a left onto Eastwood Drive, Left on Dungannon Blvd, right on Tangier Dr, left on Mound Battery. Home is on the left.
Location Details Mainland
Rooms
Basement None
Primary Bedroom Level Primary Living Area
Interior
Interior Features Foyer, Mud Room, Master Downstairs, 9Ft+ Ceilings, Ceiling Fan(s), Pantry, Walk-in Shower, Walk-In Closet(s)
Heating Electric, Heat Pump
Cooling Central Air
Flooring Carpet, Tile, Wood
Fireplaces Type Gas Log
Fireplace Yes
Window Features Thermal Windows,DP50 Windows,Storm Window(s),Blinds
Appliance Vent Hood, Stove/Oven - Gas, Refrigerator, Ice Maker, Disposal, Dishwasher
Laundry Inside
Exterior
Exterior Feature Shutters - Functional, Irrigation System
Garage Off Street, On Site, Paved
Garage Spaces 2.0
Pool None
Utilities Available Natural Gas Connected
Waterfront No
Roof Type Metal
Porch Open, Covered, Enclosed, Patio, Porch, Screened
Building
Lot Description Corner Lot
Story 2
Entry Level Two
Foundation Slab
Sewer Municipal Sewer
Water Municipal Water
Structure Type Shutters - Functional,Irrigation System
New Construction No
Others
Tax ID R05000-004-121-000
Acceptable Financing Cash, Conventional, VA Loan
Listing Terms Cash, Conventional, VA Loan
Special Listing Condition None
Read Less
Want to know what your home might be worth? Contact us for a FREE valuation!

Our team is ready to help you sell your home for the highest possible price ASAP







