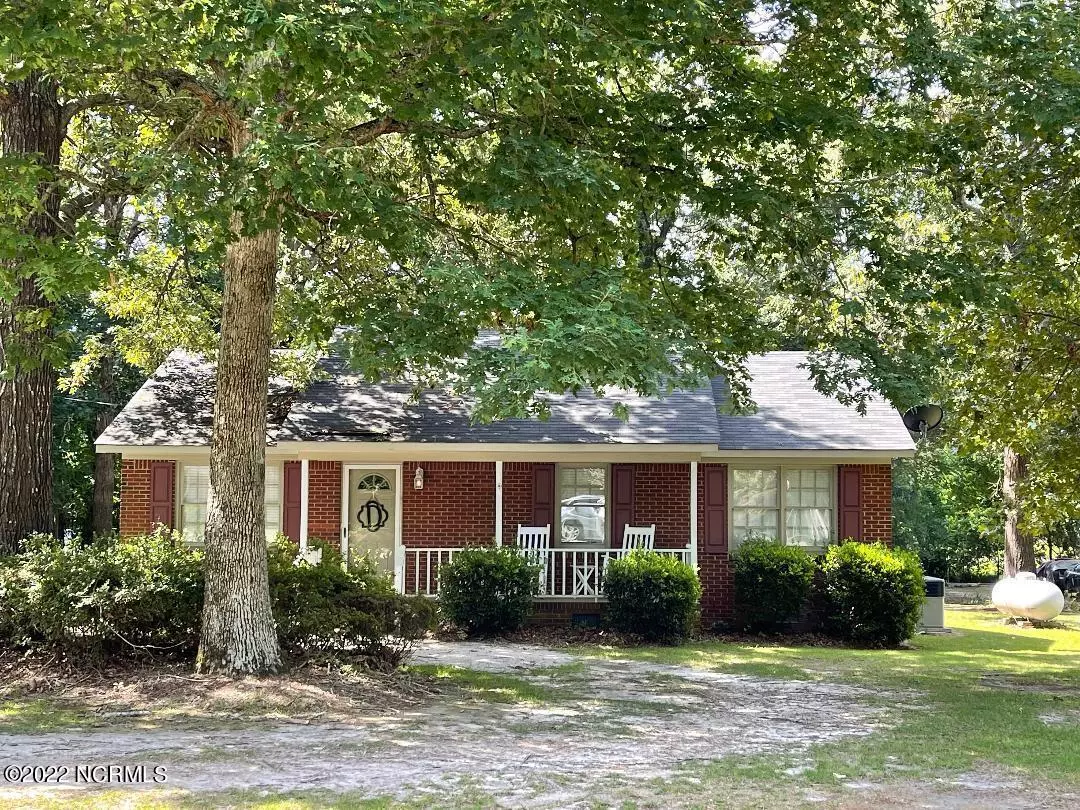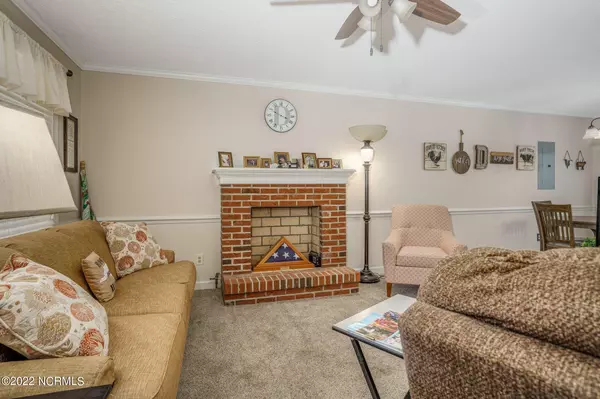$152,000
$152,000
For more information regarding the value of a property, please contact us for a free consultation.
165 Warwick DR Pinetops, NC 27864
3 Beds
2 Baths
1,080 SqFt
Key Details
Sold Price $152,000
Property Type Single Family Home
Sub Type Single Family Residence
Listing Status Sold
Purchase Type For Sale
Square Footage 1,080 sqft
Price per Sqft $140
Subdivision Huntington Park
MLS Listing ID 100335045
Sold Date 08/10/22
Style Wood Frame
Bedrooms 3
Full Baths 2
HOA Y/N No
Year Built 1991
Annual Tax Amount $887
Lot Size 1.000 Acres
Acres 1.0
Lot Dimensions 100*200*100*240
Property Sub-Type Single Family Residence
Source Hive MLS
Property Description
3 bedroom, 2 full bath Brick Ranch on a full acre lot with no city taxes! To begin, this cute well built home has a covered front porch big enough for rocking chairs, then Once you are inside find a light and bright living room with fireplace and gas logs (just need to reconnect service) Living room opens to the dining room and kitchen, and all kitchen appliances are new(2022) and convey! To the right of the main living area are the beds and baths also a nice utility closet with washer and dryer hook-up and a hall linen closet, Split floor plan and the Primary has its own en suite with walk in shower. Ceiling Fans, Wood Blind shades and newer carpet! Outside there is a wood back deck on this large private lot with an attached storage shed,
Roof 3yrs old, Trane HVAC 2016
Well on site is still operable.
Call for your private showing, this one wont last!
Location
State NC
County Edgecombe
Community Huntington Park
Zoning R30
Direction From Tarboro take 258 South towards Pinetops, Take right onto Warwick Dr. and the home is on your left.
Location Details Mainland
Rooms
Other Rooms Storage
Basement Crawl Space, None
Primary Bedroom Level Primary Living Area
Interior
Interior Features Master Downstairs, Ceiling Fan(s), Pantry, Walk-in Shower, Eat-in Kitchen
Heating Gas Pack, Forced Air, Propane
Cooling Central Air
Flooring Carpet, Vinyl
Fireplaces Type Gas Log
Fireplace Yes
Appliance Stove/Oven - Electric, Self Cleaning Oven, Refrigerator, Dishwasher
Laundry Hookup - Dryer, Laundry Closet, In Hall, Washer Hookup
Exterior
Exterior Feature Gas Logs
Parking Features Gravel, Circular Driveway, Unpaved, On Site
Pool None
Utilities Available See Remarks
Amenities Available No Amenities
Waterfront Description None
Roof Type Shingle,See Remarks
Accessibility None
Porch Covered, Deck, Porch, See Remarks
Building
Lot Description Open Lot
Story 1
Entry Level One
Sewer Municipal Sewer
Water Municipal Water
Structure Type Gas Logs
New Construction No
Schools
Elementary Schools Carver
Middle Schools South Edgecombe
High Schools Southwest Edgecombe
Others
Tax ID 471574923500
Acceptable Financing Cash, Conventional, FHA, USDA Loan, VA Loan
Horse Property None
Listing Terms Cash, Conventional, FHA, USDA Loan, VA Loan
Special Listing Condition None
Read Less
Want to know what your home might be worth? Contact us for a FREE valuation!

Our team is ready to help you sell your home for the highest possible price ASAP







