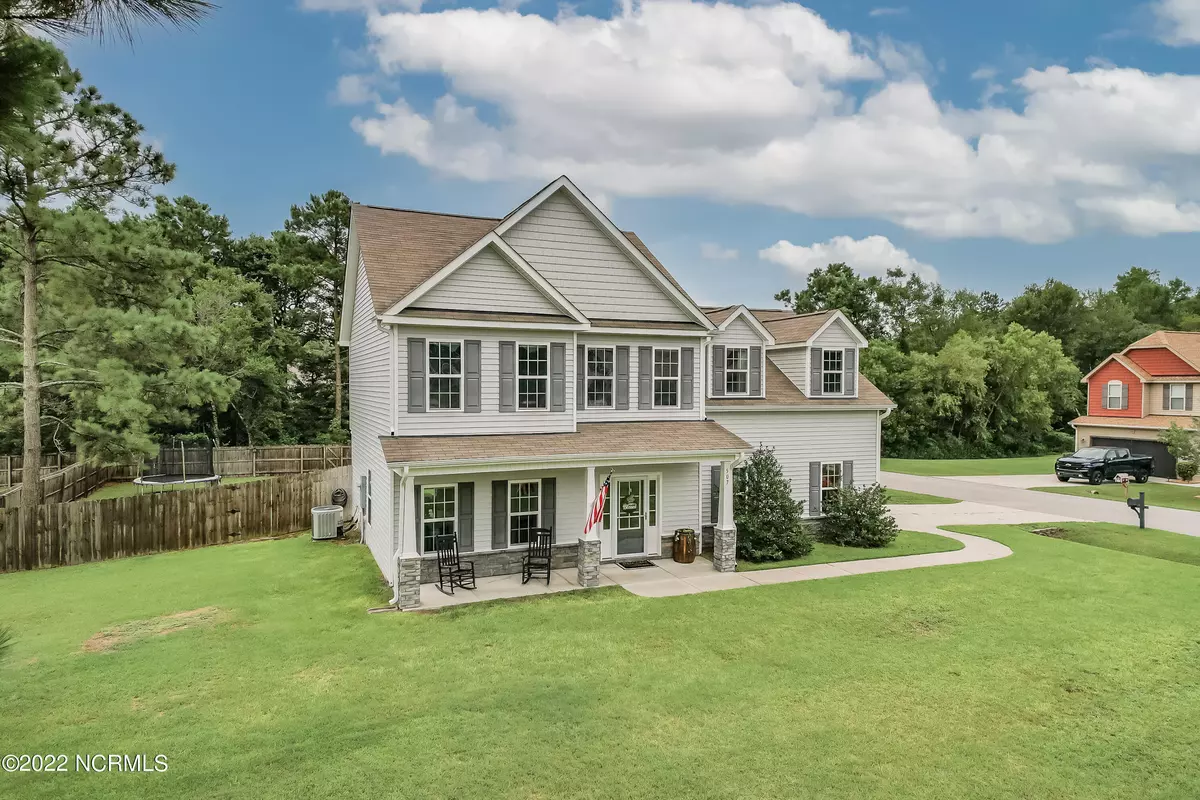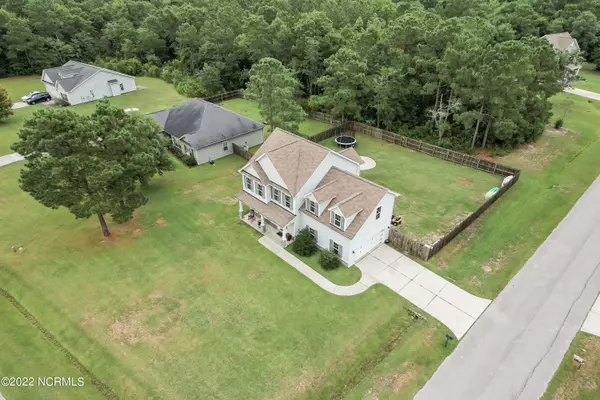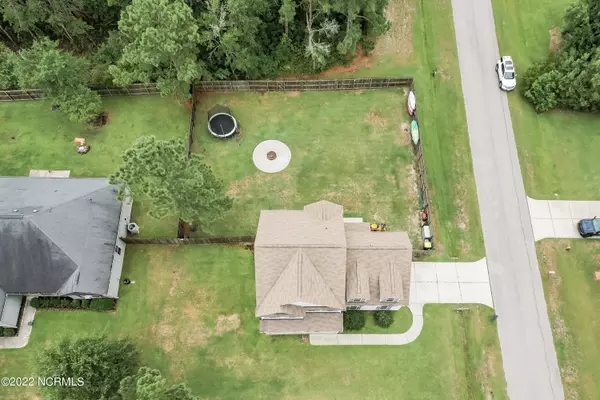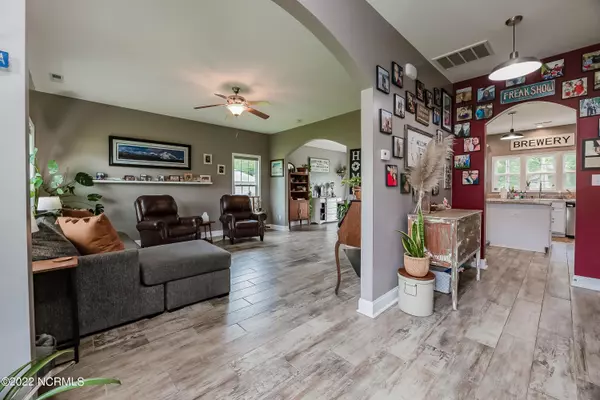$313,000
$308,000
1.6%For more information regarding the value of a property, please contact us for a free consultation.
507 Pepperwood Lane Hubert, NC 28539
4 Beds
3 Baths
2,150 SqFt
Key Details
Sold Price $313,000
Property Type Single Family Home
Sub Type Single Family Residence
Listing Status Sold
Purchase Type For Sale
Square Footage 2,150 sqft
Price per Sqft $145
Subdivision Vista Cay
MLS Listing ID 100334410
Sold Date 09/09/22
Style Wood Frame
Bedrooms 4
Full Baths 2
Half Baths 1
HOA Y/N No
Originating Board North Carolina Regional MLS
Year Built 2013
Lot Size 0.620 Acres
Acres 0.62
Lot Dimensions 115.66*276.08*108.28*222
Property Description
This home offers a foyer that draws you into the huge family room with fireplace and into an amazing kitchen with stainless appliances that is open to the dining room. The kitchen is perfect for entertaining!
The first floor has upgraded ceramic tile throughout. With updated light fixtures, double pantry and updated half bath.
The master suite is huge with trey ceiling, his and her walk in closets and master bath includes garden tub, separate shower and dual vanity! With 2 additional bedrooms, main bath, a 4th bedroom that could be used as a multi purpose room over garage. The back yard is plenty big for those summer BBQ with the extended patio you will have more then enough room for entertaining.
Only a few minutes to the 172 (triangle) gate of Camp Lejeune, you will find your future home in Vista Cay. You will not find a better location where you are so close to the base gate, shopping, water access, dining, and NO city taxes!
This home has been well-maintained and is ready for you to move right in.
Location
State NC
County Onslow
Community Vista Cay
Zoning RS-12
Direction Left on Bear Creek off Hwy 172, right on Vista Cay Dr Right on Peppermint left on Pepperwood.
Rooms
Primary Bedroom Level Non Primary Living Area
Interior
Interior Features Kitchen Island, Foyer, 9Ft+ Ceilings, Ceiling - Trey, Ceiling Fan(s), Pantry, Smoke Detectors, Walk-in Shower, Walk-In Closet
Heating Heat Pump
Cooling Central
Flooring Carpet, Tile
Appliance Self Cleaning Oven, Dishwasher, Disposal, Dryer, Refrigerator, Stove/Oven - Electric, Washer, None
Exterior
Garage Paved
Garage Spaces 2.0
Utilities Available Municipal Water, Septic On Site
Waterfront No
Roof Type Shingle
Porch Patio
Garage Yes
Building
Lot Description Corner Lot
Story 2
New Construction No
Schools
Elementary Schools Sand Ridge
Middle Schools Swansboro
High Schools Swansboro
Others
Tax ID 534303311203
Read Less
Want to know what your home might be worth? Contact us for a FREE valuation!

Our team is ready to help you sell your home for the highest possible price ASAP







