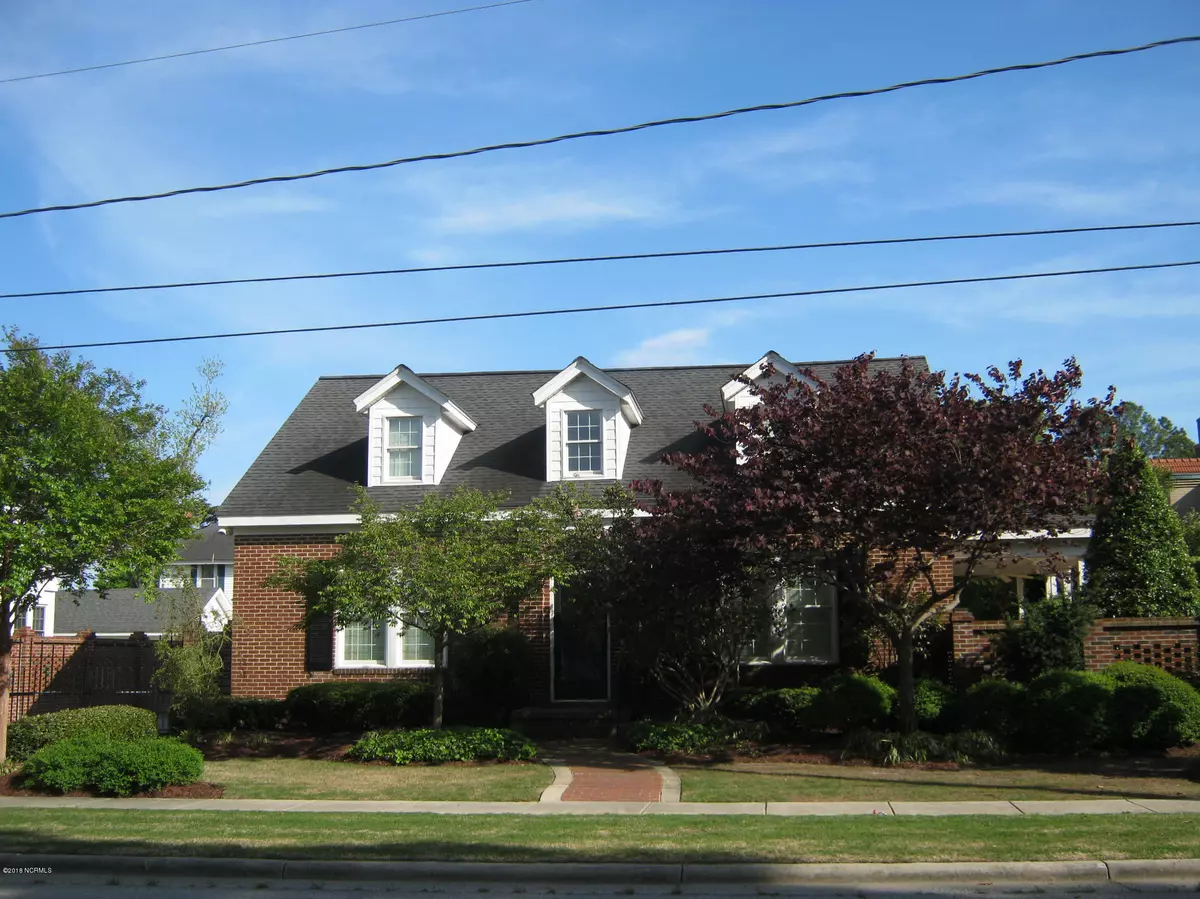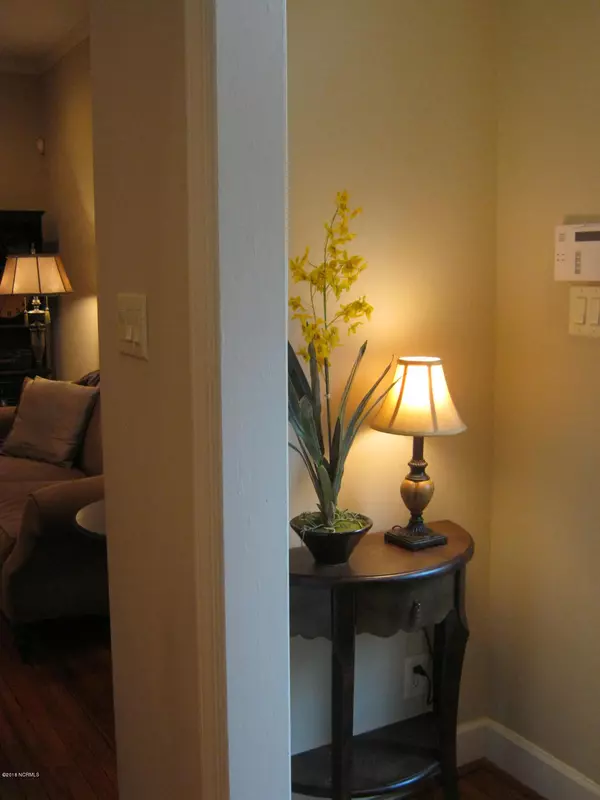$225,000
$255,000
11.8%For more information regarding the value of a property, please contact us for a free consultation.
111 W Academy ST Williamston, NC 27892
5 Beds
4 Baths
3,277 SqFt
Key Details
Sold Price $225,000
Property Type Single Family Home
Sub Type Single Family Residence
Listing Status Sold
Purchase Type For Sale
Square Footage 3,277 sqft
Price per Sqft $68
Subdivision Not In Subdivision
MLS Listing ID 100122960
Sold Date 12/28/20
Bedrooms 5
Full Baths 4
HOA Y/N No
Originating Board North Carolina Regional MLS
Year Built 1932
Lot Size 9,975 Sqft
Acres 0.23
Lot Dimensions 80 X 125
Property Description
BREATHTAKINGLY STUNNING..AN ELEGANT DREAM HOME! Completely remodeled/updated, 2005! Colonial Revival Home is located in Historic District! 4-5 BRs, 4 Full BAs! Delightful Gourmet Kitchen w/Bkfast Bar, Granite Counters, SS Appliances, Pantry & much more! Lg. FDR Area! This Designed Open Floor Plan is Perfect for Family & Great for Entertaining! The LR & Family/TV Rm. combine w/the Purposed Wall w/Dual See-thru' Gas Log FP! 1st Flr. MBR is complete w/Lg.Dbl. Closets, Walk-in Closet & En-Suite Bath w/Lg. Step-in Shower & Dbl Bowl Sinks. Welcome Foyer & Inviting Side Entrance. Open Balcony views Foyer/Living area. Beautiful HW Floors/Wide-Crown Molding thru'out! Recessed Lighting. Private Covered Side Porch w/Patio. Decorative Brick Fencing w/Remote Gate! BEAUTY is HOUSE DEEP! A RARE FIND...
Location
State NC
County Martin
Community Not In Subdivision
Zoning R
Direction From East Main Street, turn L on Haughton St., to R on Academy St. House on R. NO SIGN.
Location Details Mainland
Rooms
Basement Crawl Space
Primary Bedroom Level Primary Living Area
Interior
Interior Features Foyer, Mud Room, Master Downstairs, 9Ft+ Ceilings, Ceiling Fan(s), Pantry, Walk-in Shower, Walk-In Closet(s)
Heating Forced Air, Heat Pump, Propane, Zoned
Cooling Central Air, Zoned
Flooring Laminate, Tile, Vinyl, Wood
Fireplaces Type Gas Log
Fireplace Yes
Window Features Thermal Windows,Blinds
Appliance Washer, Refrigerator, Microwave - Built-In, Dryer, Downdraft, Double Oven, Disposal, Dishwasher, Cooktop - Electric, Compactor
Laundry Hookup - Dryer, Washer Hookup, Inside
Exterior
Exterior Feature Gas Logs
Garage Carport, On Site, Paved
Carport Spaces 2
Waterfront No
Roof Type Architectural Shingle
Porch Open, Covered, Patio, Porch
Building
Story 1
Entry Level One and One Half
Foundation Brick/Mortar
Sewer Municipal Sewer
Water Municipal Water
Structure Type Gas Logs
New Construction No
Others
Tax ID 0503312
Acceptable Financing Cash, Conventional, FHA, VA Loan
Listing Terms Cash, Conventional, FHA, VA Loan
Special Listing Condition None
Read Less
Want to know what your home might be worth? Contact us for a FREE valuation!

Our team is ready to help you sell your home for the highest possible price ASAP







