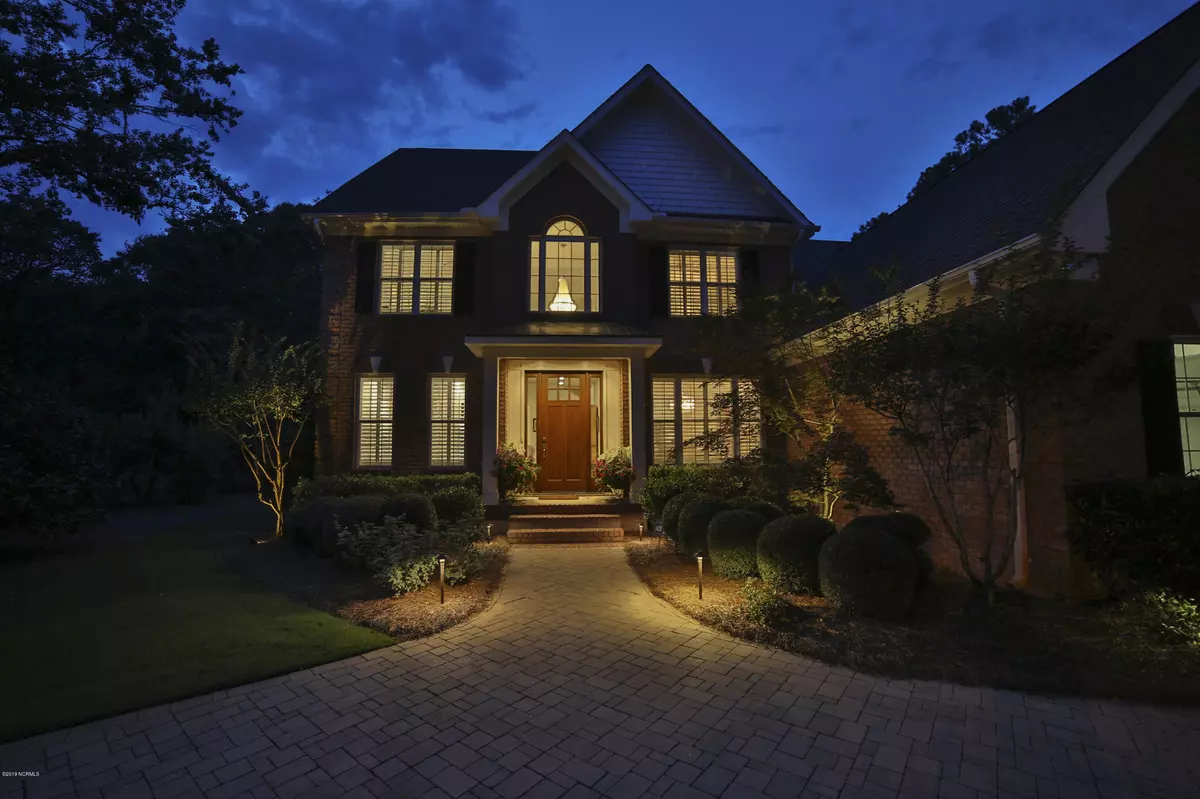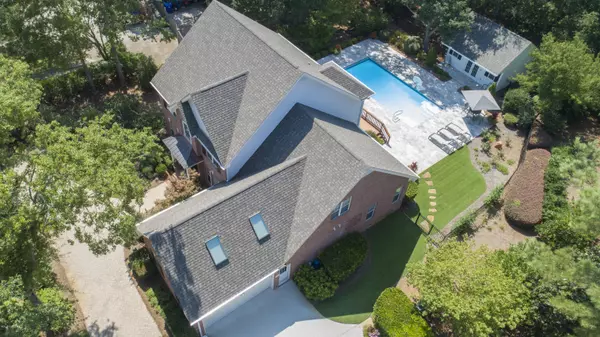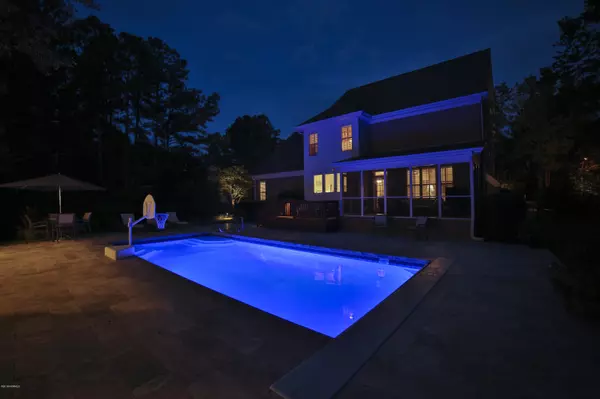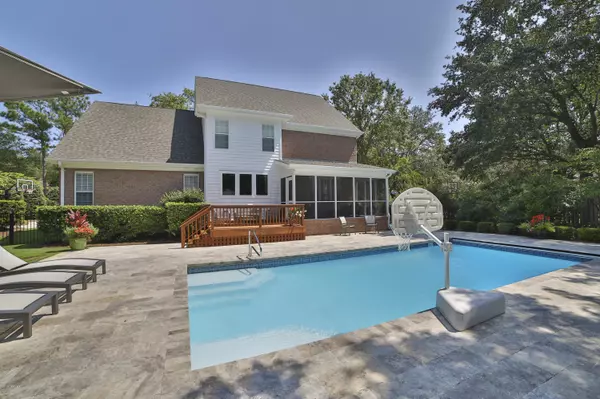$695,000
$775,000
10.3%For more information regarding the value of a property, please contact us for a free consultation.
707 Tree Swallow LN Wilmington, NC 28411
4 Beds
4 Baths
3,359 SqFt
Key Details
Sold Price $695,000
Property Type Single Family Home
Sub Type Single Family Residence
Listing Status Sold
Purchase Type For Sale
Square Footage 3,359 sqft
Price per Sqft $206
Subdivision Timber Creek
MLS Listing ID 100181001
Sold Date 10/25/19
Style Wood Frame
Bedrooms 4
Full Baths 3
Half Baths 1
HOA Fees $500
HOA Y/N Yes
Originating Board North Carolina Regional MLS
Year Built 1996
Lot Size 0.570 Acres
Acres 0.57
Lot Dimensions 120x207
Property Sub-Type Single Family Residence
Property Description
Enter your personal world of coastal luxury living, a breathtaking completely renovated 4 bedroom home offers relaxation while incredible entertaining space. The great room soaring ceiling allows for lots of natural light while the gourmet kitchen with every amenity gives an enjoyable cooking experience. The sparkling heated and cooled saltwater pool is the perfect spot to relax after a long day. Conveniently located near area marinas and Wrightsville Beach while Mayfaire is just a quick bike ride away. Peace, relaxation, luxury — when you are at home at 707 Tree Swallow, you know that you have truly arrived.
Location
State NC
County New Hanover
Community Timber Creek
Zoning R20
Direction Eastwood Rd towards Wrightsville Beach; left on Military Cutoff Rd; Right at light on Covil across from Peace Baptist Church; right at stop sign on Red Cedar; left on Tree Swallow; House on the left
Location Details Mainland
Rooms
Other Rooms Bathhouse
Basement Crawl Space, None
Primary Bedroom Level Primary Living Area
Interior
Interior Features Foyer, Master Downstairs, 9Ft+ Ceilings, Tray Ceiling(s), Vaulted Ceiling(s), Ceiling Fan(s), Pantry, Skylights, Walk-in Shower, Walk-In Closet(s)
Heating Electric, Forced Air, Heat Pump
Cooling Central Air
Flooring Carpet, Tile, Wood
Fireplaces Type Gas Log
Fireplace Yes
Window Features Thermal Windows
Appliance Stove/Oven - Electric, Double Oven, Disposal, Cooktop - Electric
Laundry Inside
Exterior
Exterior Feature Irrigation System
Parking Features Circular Driveway, Lighted, Paved
Garage Spaces 2.0
Pool In Ground
Waterfront Description None
Roof Type Architectural Shingle
Porch Open, Covered, Patio, Porch, Screened
Building
Lot Description Dead End
Story 2
Entry Level Two
Sewer Municipal Sewer
Water Municipal Water
Structure Type Irrigation System
New Construction No
Others
Tax ID R04414-008-027-000
Acceptable Financing VA Loan
Listing Terms VA Loan
Special Listing Condition None
Read Less
Want to know what your home might be worth? Contact us for a FREE valuation!

Our team is ready to help you sell your home for the highest possible price ASAP






