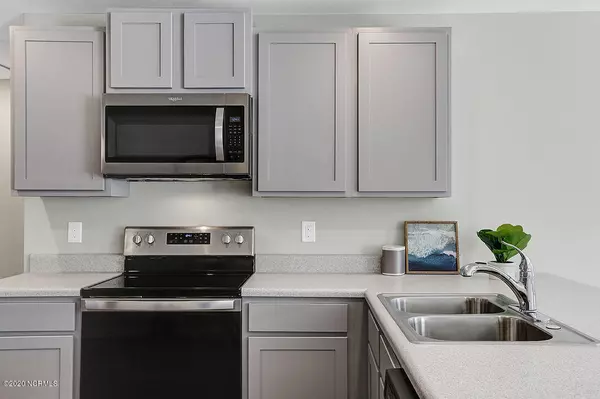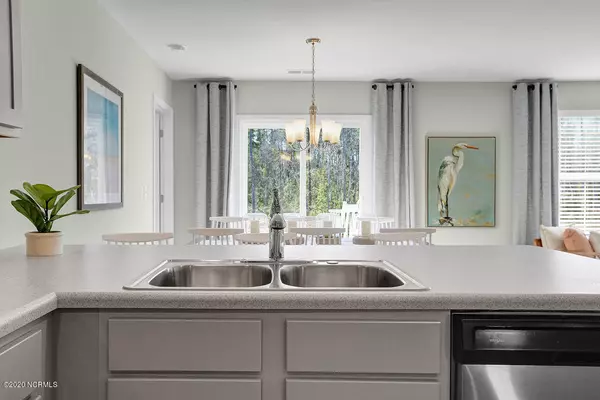$320,190
$319,740
0.1%For more information regarding the value of a property, please contact us for a free consultation.
792 Buckeye Road NE #Lot 2162 Leland, NC 28451
3 Beds
2 Baths
1,343 SqFt
Key Details
Sold Price $320,190
Property Type Single Family Home
Sub Type Single Family Residence
Listing Status Sold
Purchase Type For Sale
Square Footage 1,343 sqft
Price per Sqft $238
Subdivision Seabrooke
MLS Listing ID 100317035
Sold Date 07/27/22
Style Wood Frame
Bedrooms 3
Full Baths 2
HOA Y/N Yes
Originating Board North Carolina Regional MLS
Year Built 2022
Lot Size 6,970 Sqft
Acres 0.16
Lot Dimensions Irregular
Property Description
The Macon offers one level living at its best! Open floor plan with 3 Bedrooms and 2 Bathrooms. You will love the kitchen with peninsula, pantry, stainless steel appliances including a refrigerator! Owners bedroom and luxury bathroom with walk-in shower and dual vanity sinks! Separate laundry room. 2 car garage! Home Is Connected integrated smart home system with an Echo Dot included to control thermostat, front door lock and light, and video doorbell camera! (PLEASE NOTE PHOTOS ARE OF A SIMILAR HOME. COLORS AND FINISHES MAY VARY) Home to be complete Summer 2022! Home backs up to a pond for water view!
Location
State NC
County Brunswick
Community Seabrooke
Zoning R-75
Direction Take Hwy 17S in Leland, Take right onto Carol Lynne, right onto Rachel Wynd, left onto Buckeye Rd. Follow Buckey into SeaBrooke to the back section of the community. House is on the right lot 2162
Rooms
Basement None
Primary Bedroom Level Primary Living Area
Interior
Interior Features Foyer, 1st Floor Master, Pantry, Smoke Detectors, Walk-in Shower, Walk-In Closet
Heating Heat Pump
Cooling Central
Flooring Carpet
Appliance None, Dishwasher, Disposal, Microwave - Built-In, Refrigerator, Stove/Oven - Electric
Exterior
Garage Off Street, Paved
Garage Spaces 2.0
Utilities Available Municipal Sewer, Municipal Water
Waterfront No
Waterfront Description Pond View
Roof Type Shingle
Porch Patio
Garage Yes
Building
Story 1
New Construction Yes
Schools
Elementary Schools Town Creek
Middle Schools Town Creek
High Schools North Brunswick
Others
Tax ID 046fa029
Read Less
Want to know what your home might be worth? Contact us for a FREE valuation!

Our team is ready to help you sell your home for the highest possible price ASAP







