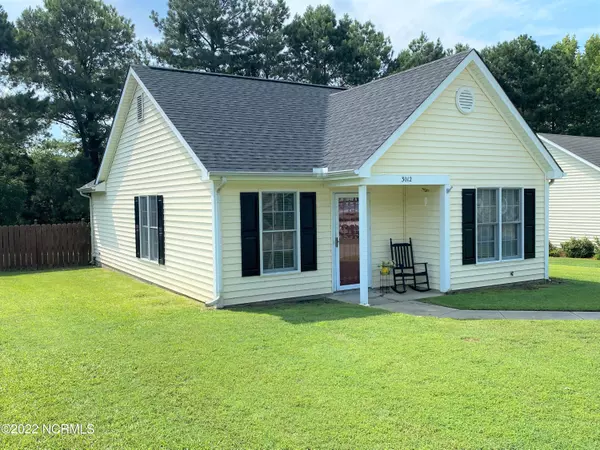$156,000
$156,000
For more information regarding the value of a property, please contact us for a free consultation.
3012 Cranberry Ridge DR SW Wilson, NC 27893
2 Beds
1 Bath
896 SqFt
Key Details
Sold Price $156,000
Property Type Single Family Home
Sub Type Single Family Residence
Listing Status Sold
Purchase Type For Sale
Square Footage 896 sqft
Price per Sqft $174
Subdivision Cranberry Ridge
MLS Listing ID 100339675
Sold Date 08/31/22
Style Wood Frame
Bedrooms 2
Full Baths 1
HOA Fees $25
HOA Y/N Yes
Originating Board Hive MLS
Year Built 1999
Annual Tax Amount $1,113
Lot Size 9,583 Sqft
Acres 0.22
Lot Dimensions 65x146x65x151
Property Sub-Type Single Family Residence
Property Description
Move in Ready! Come see this cozy 2 bed, 1 bath home. Spacious Living room, Master bedroom with WIC. Freshly painted, NEW HVAC Sys, NEW Roof 2021. Enjoy your fenced-in backyard to entertain friends & family. Also has a nice storage shed in the backyard. Very convenient to all local amenities including hospital, shopping, and restaurants.
Location
State NC
County Wilson
Community Cranberry Ridge
Zoning SR6
Direction From 795 North, Exit 42 turn right, left on Forrest Hill rd SW, left on Hwy 42, house will be on the right.
Location Details Mainland
Rooms
Other Rooms Storage
Basement None
Primary Bedroom Level Primary Living Area
Interior
Interior Features Solid Surface, Ceiling Fan(s)
Heating Electric, Heat Pump, Natural Gas
Cooling Central Air
Flooring Vinyl
Fireplaces Type None
Fireplace No
Window Features Blinds
Appliance Stove/Oven - Electric, Dishwasher
Laundry Hookup - Dryer, Washer Hookup
Exterior
Exterior Feature None
Parking Features Concrete, Paved
Pool None
Utilities Available Water Connected, Sewer Connected, Natural Gas Connected
Waterfront Description None
Roof Type Composition
Porch Patio, Porch
Building
Lot Description Level
Story 1
Entry Level One
Foundation Slab
Structure Type None
New Construction No
Schools
Elementary Schools Jones
Middle Schools Forest Hills
High Schools Hunt
Others
Tax ID 3701-88-9263.000
Acceptable Financing Cash, Conventional, FHA, VA Loan
Horse Property None
Listing Terms Cash, Conventional, FHA, VA Loan
Special Listing Condition None
Read Less
Want to know what your home might be worth? Contact us for a FREE valuation!

Our team is ready to help you sell your home for the highest possible price ASAP






