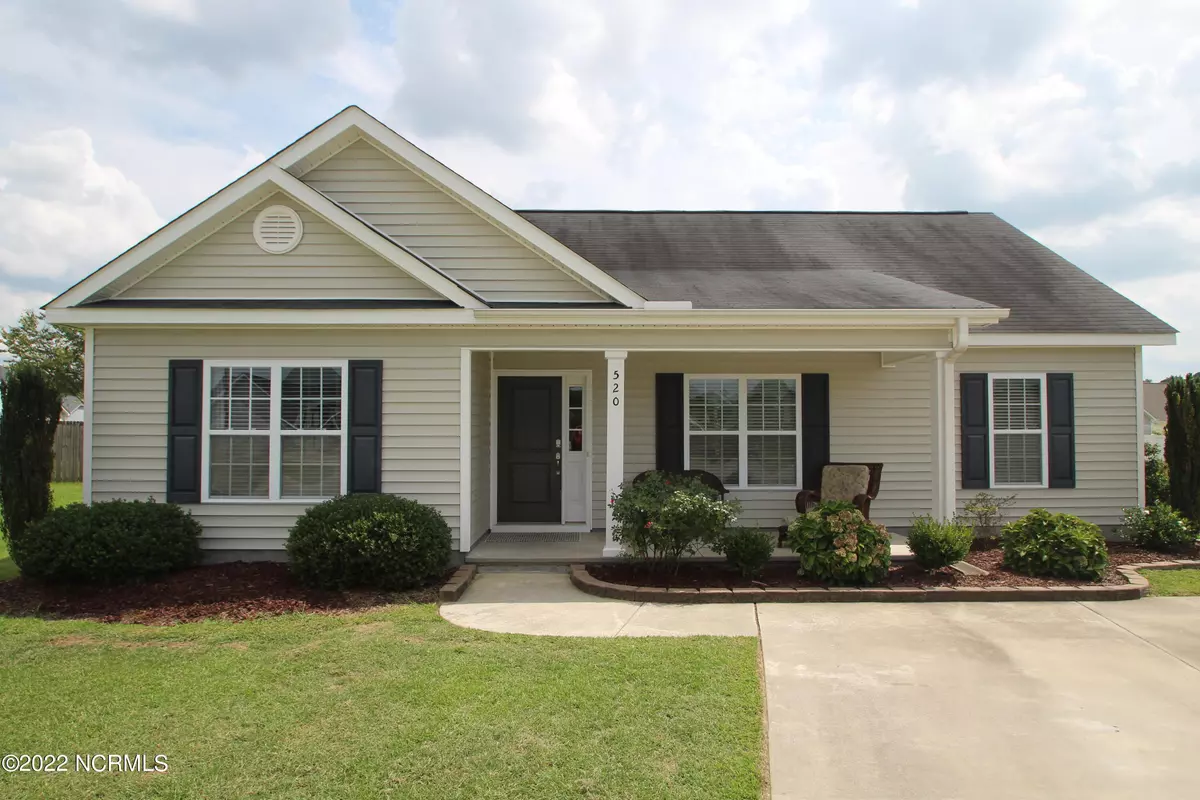$235,320
$215,000
9.5%For more information regarding the value of a property, please contact us for a free consultation.
520 Abington Court Greenville, NC 27858
3 Beds
2 Baths
1,392 SqFt
Key Details
Sold Price $235,320
Property Type Single Family Home
Sub Type Single Family Residence
Listing Status Sold
Purchase Type For Sale
Square Footage 1,392 sqft
Price per Sqft $169
Subdivision Arbor Hills South
MLS Listing ID 100340502
Sold Date 08/25/22
Style Wood Frame
Bedrooms 3
Full Baths 2
HOA Y/N Yes
Originating Board North Carolina Regional MLS
Year Built 2012
Annual Tax Amount $1,910
Lot Size 0.260 Acres
Acres 0.26
Lot Dimensions 153x38x128x136
Property Description
Well maintained 3 Bedroom, 2 Bath home in highly desirable Arbor Hills South. Walk in the front door and be greeted by the cozy living room with high ceilings. Primary Bedroom is very generous in size, easily accommodating a king bed with plenty of room leftover for additional bedroom furniture. The Primary also has a spacious En-Suite featuring a soaking tub, a walk-in shower, high counter top double vanity, Walk-in Closet, and a Storage/Linen Closet. The Kitchen and Dining Combo makes great use of your space, and there is plenty of counter space and storage with the Kitchen Island. Laundry Room and Pantry area are adjacent to the Kitchen. There are two more bedrooms on this split floor plan, with one of the bedrooms having access to the second Full Bath by way of a Pocket Door. The outside is just as inviting with the large front porch, and the great patio area out back that has propane hook up to your gas grill. Additional features with this home is the Ecobee Smart Thermostat and a Tankless Hot Water Heater. Be sure to schedule your showing today!
Location
State NC
County Pitt
Community Arbor Hills South
Zoning RA20
Direction Turn onto Eastern Pines from Portertown Rd, right on Plateau, left on Arbor, right on Rockland, left on Abington Ct
Rooms
Primary Bedroom Level Primary Living Area
Interior
Interior Features 9Ft+ Ceilings, Ceiling - Vaulted, Ceiling Fan(s), Pantry, Walk-in Shower, Walk-In Closet
Heating Heat Pump
Cooling Central
Exterior
Garage Concrete, On Site
Utilities Available Community Sewer, Community Water
Roof Type Shingle
Porch Patio, Porch
Garage No
Building
Story 1
New Construction No
Schools
Elementary Schools Wintergreen
Middle Schools Hope
High Schools D.H. Conley
Others
Tax ID 079745
Read Less
Want to know what your home might be worth? Contact us for a FREE valuation!

Our team is ready to help you sell your home for the highest possible price ASAP







