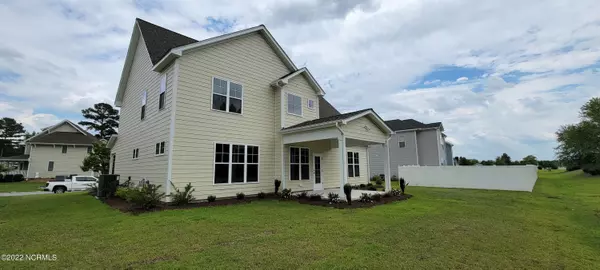$446,500
$446,500
For more information regarding the value of a property, please contact us for a free consultation.
3704 Colony Woods Drive Greenville, NC 27834
4 Beds
3 Baths
2,792 SqFt
Key Details
Sold Price $446,500
Property Type Single Family Home
Sub Type Single Family Residence
Listing Status Sold
Purchase Type For Sale
Square Footage 2,792 sqft
Price per Sqft $159
Subdivision Colony Woods
MLS Listing ID 100309747
Sold Date 08/25/22
Style Wood Frame
Bedrooms 4
Full Baths 3
HOA Y/N Yes
Originating Board North Carolina Regional MLS
Year Built 2022
Annual Tax Amount $449
Lot Size 0.300 Acres
Acres 0.3
Lot Dimensions 85 x 155 x 85 x 155
Property Description
Now complete and ready to move in! Popular Colony Woods Subdivision with The Connor Plan; Bungalow style living at its best with James Hardie factory painted fiber cement siding that comes with a 40 year warranty.4 Bedrooms, 3 Baths and a finished bonus room. This home features glistening granite countertops, hardwood flooring flowing throughout majority of the main living space, gas log fireplace, detailed moldings, 1 bedroom downstairs, large upstairs master suite with his and her sink, walk-in shower and garden tub with two additional bedrooms upstairs. Double attached garage, covered patio and oversized front porch.
Location
State NC
County Pitt
Community Colony Woods
Zoning RA20
Direction Greenville Blvd, left on Dickenson, left on Frog Level Rd, Colony Woods on left.
Rooms
Primary Bedroom Level Non Primary Living Area
Interior
Interior Features 1st Floor Master, 9Ft+ Ceilings, Ceiling Fan(s), Smoke Detectors, Solid Surface, Walk-in Shower, Walk-In Closet
Heating Heat Pump
Cooling Central
Flooring Carpet, Tile
Appliance Dishwasher, Microwave - Built-In, Stove/Oven - Electric
Exterior
Garage Off Street, On Site
Garage Spaces 2.0
Utilities Available Municipal Sewer, Municipal Water
Roof Type Architectural Shingle
Porch Covered, Patio, Porch
Garage Yes
Building
Lot Description Open
Story 2
New Construction Yes
Schools
Elementary Schools Ridgewood
Middle Schools A. G. Cox
High Schools South Central
Others
Tax ID 072710
Read Less
Want to know what your home might be worth? Contact us for a FREE valuation!

Our team is ready to help you sell your home for the highest possible price ASAP







