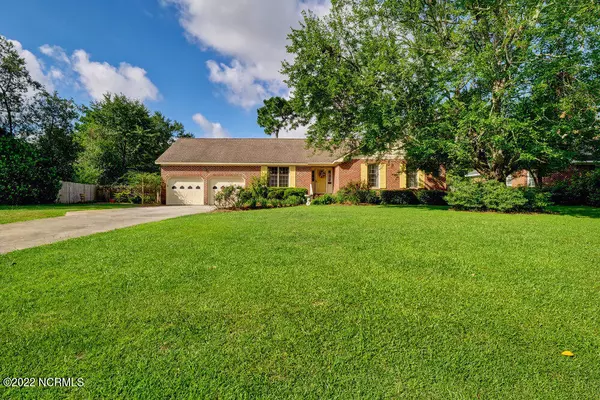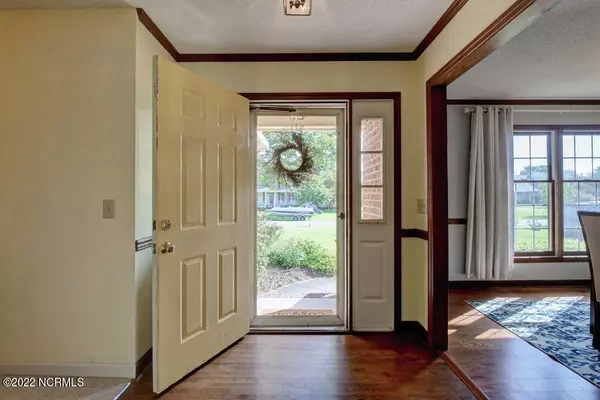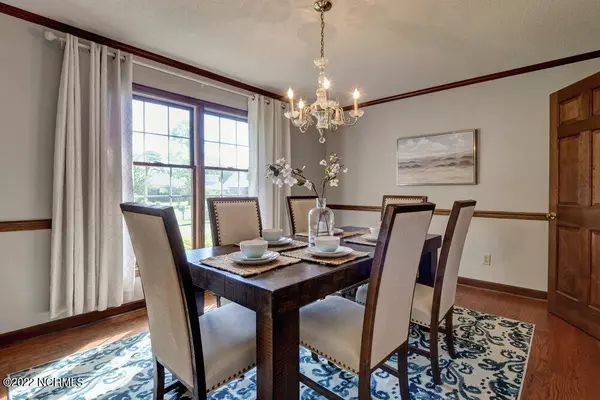$440,000
$430,000
2.3%For more information regarding the value of a property, please contact us for a free consultation.
410 John S Mosby Drive Wilmington, NC 28412
4 Beds
3 Baths
2,361 SqFt
Key Details
Sold Price $440,000
Property Type Single Family Home
Sub Type Single Family Residence
Listing Status Sold
Purchase Type For Sale
Square Footage 2,361 sqft
Price per Sqft $186
Subdivision Pine Valley Estates
MLS Listing ID 100339410
Sold Date 09/01/22
Style Wood Frame
Bedrooms 4
Full Baths 2
Half Baths 1
HOA Y/N No
Originating Board North Carolina Regional MLS
Year Built 1985
Annual Tax Amount $3,009
Lot Size 0.480 Acres
Acres 0.48
Lot Dimensions 102x186x130x180
Property Description
Here is your opportunity to own a beautiful brick home located in Pine Valley Estates in Wilmington's popular mid-town area. This 4 BR, 2.5 BA has 2,361 square feet and is situated on almost a 1/2 acre. As you enter the home, on the left you are welcomed by the spacious and bright dining room with large windows, beautiful hardwood floors, chair rail, and crown moulding. Through the dining room you will find the kitchen which offers light wood cabinets, tile back splash, and LVP floors. The breakfast nook overlooks the deck and backyard. Just off the kitchen at the heart of the home is the living room which boasts original hardwood floors, chair rail, crown moulding, and a brick fireplace with the perfect wood mantle. Just beyond the living room, at the back of the home, you will find a large den/sunroom with bamboo floors, large windows, crown moulding, and French doors leading to the deck. The owner's suite at the back of the home features an en-suite bathroom with LVP floors, wood cabinets, a walk-in closet with custom shelving, and new carpet in the bedroom. The second full bath has a large vanity with wood cabinets and LVP floors. The 2 guest bedrooms are situated just off the main hallway at the front of the home and also have new carpet. The 4th bedroom is located on the other side of the home over the 2 car garage and offers 2 closets and additional eave storage. The half bath is conveniently close by and located just through the laundry room. As you leave the back of the home you will find a covered back deck, the perfect spot for barbecuing, entertaining guests, or enjoying the views of the the large, fully fenced back yard. There is a well on the property connected to a 5-zone irrigation system, so no need to worry about how much you water during the hot summer months. 410 is conveniently located within walking distance to Pine Valley ES and near Halyburton Park, Cross City Trail, Cameron Art Museum, The Pointe, Pine Valley Country Club, and Midtown YMCA.
Location
State NC
County New Hanover
Community Pine Valley Estates
Zoning R-15
Direction Heading South on College Rd, Turn Right onto S 17th Street. Turn Right onto John D. Barry Turn left onto John D Barry Dr. Turn Left onto John S Mosby, property will be on the left.
Rooms
Basement Crawl Space
Primary Bedroom Level Primary Living Area
Interior
Interior Features Master Downstairs, Ceiling Fan(s), Walk-In Closet(s)
Heating Heat Pump, Electric, Forced Air
Cooling Central Air, Wall/Window Unit(s)
Flooring LVT/LVP, Bamboo, Carpet, Wood
Window Features Blinds
Appliance Stove/Oven - Electric, Refrigerator, Microwave - Built-In, Dishwasher
Laundry Hookup - Dryer, In Hall, Washer Hookup
Exterior
Exterior Feature Irrigation System
Garage Paved
Garage Spaces 2.0
Roof Type Shingle
Porch Covered, Deck, Porch
Building
Story 2
Sewer Municipal Sewer
Water Municipal Water
Structure Type Irrigation System
New Construction No
Others
Tax ID R06609-010-020-000
Acceptable Financing Cash, Conventional, FHA, VA Loan
Listing Terms Cash, Conventional, FHA, VA Loan
Special Listing Condition None
Read Less
Want to know what your home might be worth? Contact us for a FREE valuation!

Our team is ready to help you sell your home for the highest possible price ASAP







