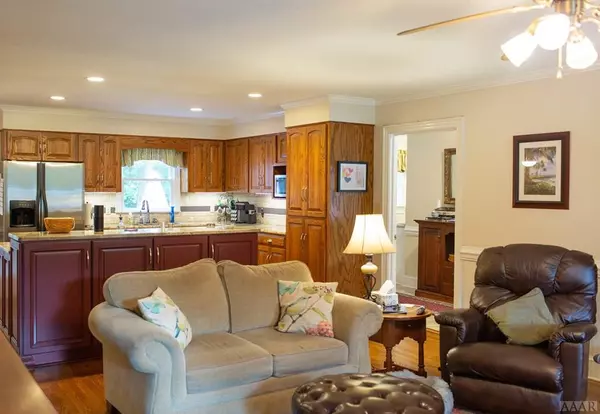$335,000
$349,900
4.3%For more information regarding the value of a property, please contact us for a free consultation.
105 Matheson DR Ahoskie, NC 27910
5 Beds
4 Baths
3,131 SqFt
Key Details
Sold Price $335,000
Property Type Single Family Home
Sub Type Single Family Residence
Listing Status Sold
Purchase Type For Sale
Square Footage 3,131 sqft
Price per Sqft $106
Subdivision Matheson Woods
MLS Listing ID 8104405
Sold Date 08/06/21
Bedrooms 5
Full Baths 3
Half Baths 1
HOA Y/N No
Year Built 1995
Annual Tax Amount $2,173
Lot Size 1.250 Acres
Acres 1.25
Property Sub-Type Single Family Residence
Source Hive MLS
Property Description
This home is beautiful, spaceous and move in ready. Located in a family friendly neighborhood just on the outskirts of Ahoskie, It has everything! Updated kitchen with granite countertops, and remodeled master bedroom and bath. All 5 bedrooms are very spacious to accommodate king size beds and additional furnishings. No lack for closet and storage space. The two car garage has plenty of room to park larger sized vehicles with room to spare for storage. Roof was replaced in 2014 and has a 25 year warranty.
Location
State NC
County Hertford
Community Matheson Woods
Direction From Ahoskie take 561 West. Past Ahoskie Inn and Duck Thru turn right onto Union Rd. The next street turn right tnto Matheson Woods. First street turn left onto Matheson Drive. Third house on the right. Keller Williams sign in the yard.
Interior
Interior Features Solid Surface, Wash/Dry Connect, Ceiling Fan(s), Walk-In Closet(s)
Heating Gas Pack, Heat Pump
Cooling Central Air
Flooring Carpet, Laminate, Tile, Wood
Fireplaces Type Gas Log
Fireplace Yes
Appliance Stove/Oven - Electric, Disposal, Dishwasher
Exterior
Parking Features Concrete
Waterfront Description None
Roof Type Architectural Shingle
Building
Entry Level Two
Foundation Raised
Sewer Septic On Site
Water Municipal Water
Others
Acceptable Financing Cash, Conventional, FHA, VA Loan
Listing Terms Cash, Conventional, FHA, VA Loan
Special Listing Condition None
Read Less
Want to know what your home might be worth? Contact us for a FREE valuation!

Our team is ready to help you sell your home for the highest possible price ASAP






