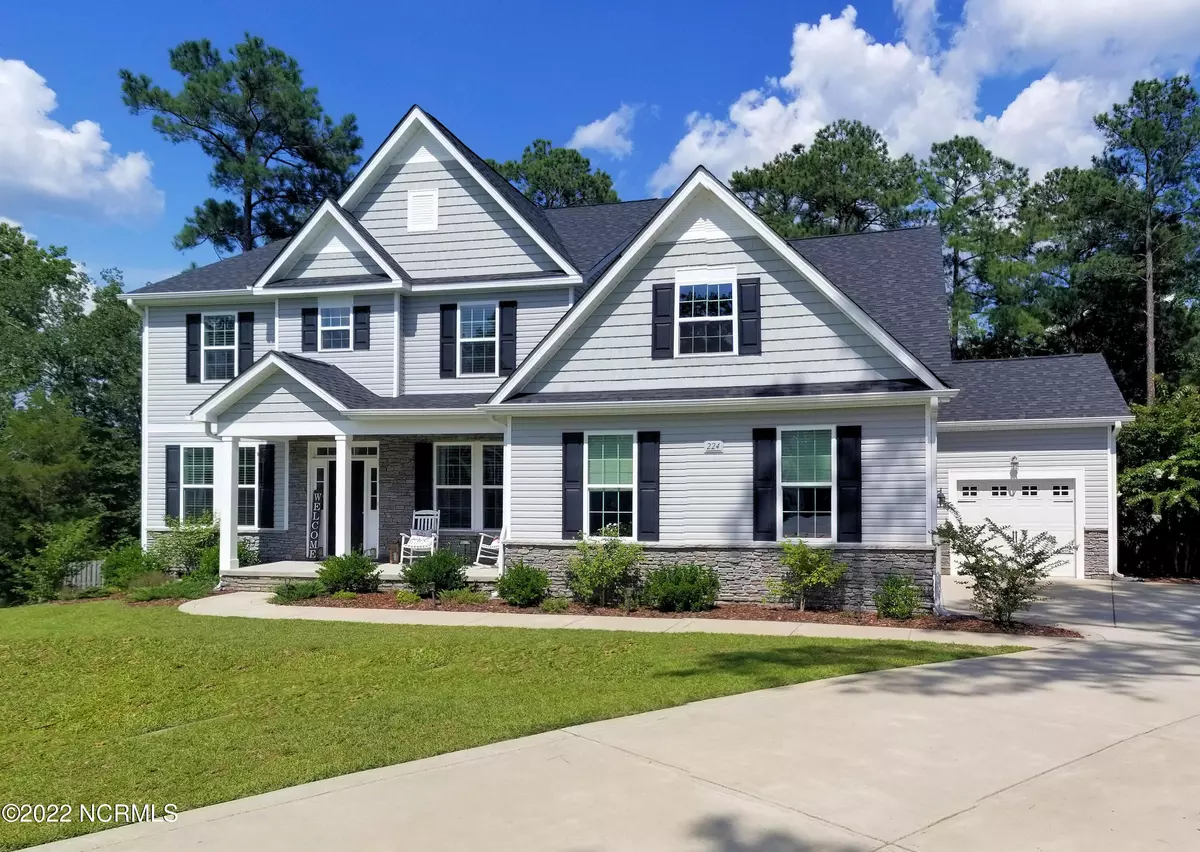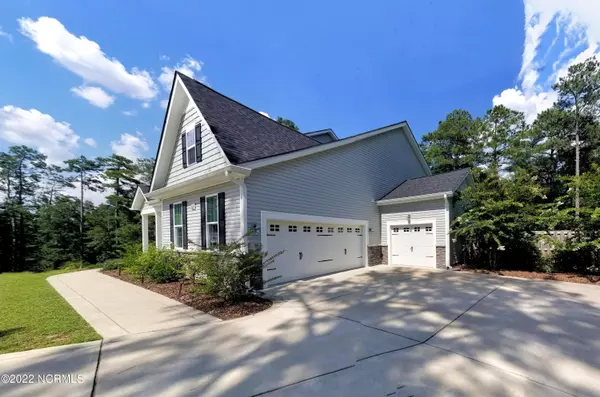$550,000
$549,000
0.2%For more information regarding the value of a property, please contact us for a free consultation.
224 Pristine Court West End, NC 27376
4 Beds
4 Baths
3,480 SqFt
Key Details
Sold Price $550,000
Property Type Single Family Home
Sub Type Single Family Residence
Listing Status Sold
Purchase Type For Sale
Square Footage 3,480 sqft
Price per Sqft $158
Subdivision Juniper Ridge
MLS Listing ID 100340824
Sold Date 09/20/22
Style Brick/Stone, Wood Frame
Bedrooms 4
Full Baths 3
Half Baths 1
HOA Y/N Yes
Originating Board North Carolina Regional MLS
Year Built 2018
Lot Size 0.650 Acres
Acres 0.65
Lot Dimensions 50 x 184.37 x 45.29 x 213.66 x 210.77
Property Description
Truly immaculate & truly spacious~3 CAR GARAGE ! This Farmhouse near Pinehurst has a 4 Bedroom Septic but lives like a 5 Bedroom! Covered porch invites you in to the 2-story foyer, where you'll find an elegant formal dining room + a private den or office with French doors. Light-filled, 2 story Great Room includes a 32'' direct vent fireplace w/ black granite hearth. Kitchen is equipped with a large center island, granite counters, Stainless appliances, walk-in pantry + a breakfast nook! 1st floor Owners Suite- incl. trey ceiling; bath has soaking tub, tile shower, separate toilet enclosure, Also located on 1st floor are: 1/2 Bath, Drop-zone entry, + laundry. Upstairs find a loft family room, +3 BRs, + bonus room w/ closet some might use as BR 5. Entertain in style in your screened back porch while guests enjoy your huge, fenced backyard with above ground saltwater pool + brick Firepit. High-end, low maintenance saltwater Pool with brick retaining wall installed from Rising Sun Pools only this spring. Propane tank owned, Property location just outside Pinehurst, although Mail is delivered by West End, (which is 11 miles away) Construction features 2x6 walls with R-19 insulation, High quality laminate in main living areas, Frigidare Gallery stainless steel appliances, granite kitchen counter tops, Staggered Height Upper Cabinets, Ceramic tile back splash in kitchen, Crown Molding detailing featured, Brushed Nickel Hardware, garden tub in master bedroom, 15 seer HVAC, 50 gallon electric water heater,
Location
State NC
County Moore
Community Juniper Ridge
Zoning RA-40
Direction Murdocksville Road to Hawthorne, Left on Mountain run, right on Pristine
Rooms
Basement None
Primary Bedroom Level Primary Living Area
Interior
Interior Features Kitchen Island, Foyer, 1st Floor Master, 9Ft+ Ceilings, Blinds/Shades, Ceiling - Trey, Ceiling Fan(s), Gas Logs, Mud Room, Pantry, Walk-in Shower, Walk-In Closet
Heating Heat Pump
Cooling Heat Pump
Flooring Carpet, Laminate, Tile
Appliance Range, Dishwasher, Microwave - Built-In, Refrigerator
Exterior
Garage Concrete, Paved
Garage Spaces 3.0
Pool Above Ground
Utilities Available Septic On Site, Water Connected
Roof Type Architectural Shingle
Porch Porch, Screened
Garage Yes
Building
Lot Description Cul-de-Sac Lot
Story 2
New Construction No
Schools
Elementary Schools West Pine Elementary
Middle Schools West Pine Middle
High Schools Pinecrest
Others
Tax ID 20170108
Read Less
Want to know what your home might be worth? Contact us for a FREE valuation!

Our team is ready to help you sell your home for the highest possible price ASAP







