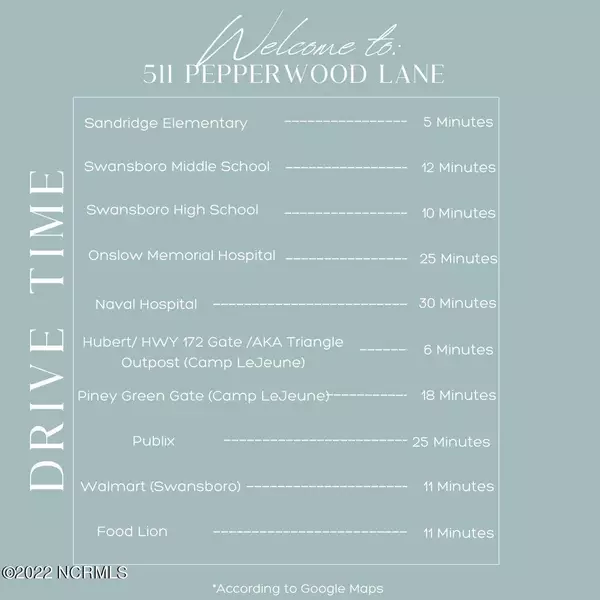$295,000
$295,000
For more information regarding the value of a property, please contact us for a free consultation.
511 Pepperwood Lane Hubert, NC 28539
4 Beds
3 Baths
1,942 SqFt
Key Details
Sold Price $295,000
Property Type Single Family Home
Sub Type Single Family Residence
Listing Status Sold
Purchase Type For Sale
Square Footage 1,942 sqft
Price per Sqft $151
Subdivision Vista Cay Village
MLS Listing ID 100341115
Sold Date 09/13/22
Style Wood Frame
Bedrooms 4
Full Baths 2
Half Baths 1
HOA Y/N No
Originating Board North Carolina Regional MLS
Year Built 2012
Annual Tax Amount $1,308
Lot Size 1.620 Acres
Acres 1.62
Lot Dimensions Irregular
Property Description
This house is giving dream home vibes! From the moment you pull up to this house with over 1.5 acres, you'll be in love. The first floor offers an open floor plan perfectly suited for spending time with those you can't live without! The heart of this home boasts a large island overlooking the living room and dining areas. There is an immense amount of cabinet and counter space in addition to the easily accessible pantry. Upstairs, you'll find the spacious master bedroom with an en suite bathroom and walk-in closet. The backyard have privacy fencing around a large portion of the property, however the property line does go beyond the fenced areas! Please schedule your tour asap!
Location
State NC
County Onslow
Community Vista Cay Village
Zoning R-20
Direction From Queen's Creek Road, Right on Bear Creek Rd. Left into Vista Cay Subdivision, Right into Vista Cay Village onto Peppermint Dr. Left on Pepperwood Ln, House directly at end of court.
Rooms
Primary Bedroom Level Non Primary Living Area
Interior
Interior Features Kitchen Island, Ceiling - Trey, Ceiling Fan(s), Pantry
Heating Heat Pump
Cooling Central
Appliance Dishwasher, Microwave - Built-In, Refrigerator, Stove/Oven - Electric, None
Exterior
Garage Paved
Garage Spaces 2.0
Utilities Available Septic On Site
Waterfront No
Roof Type Shingle
Porch Patio, Porch
Garage Yes
Building
Lot Description Cul-de-Sac Lot
Story 2
New Construction No
Schools
Elementary Schools Sand Ridge
Middle Schools Swansboro
High Schools Swansboro
Others
Tax ID 1316a-119
Read Less
Want to know what your home might be worth? Contact us for a FREE valuation!

Our team is ready to help you sell your home for the highest possible price ASAP







