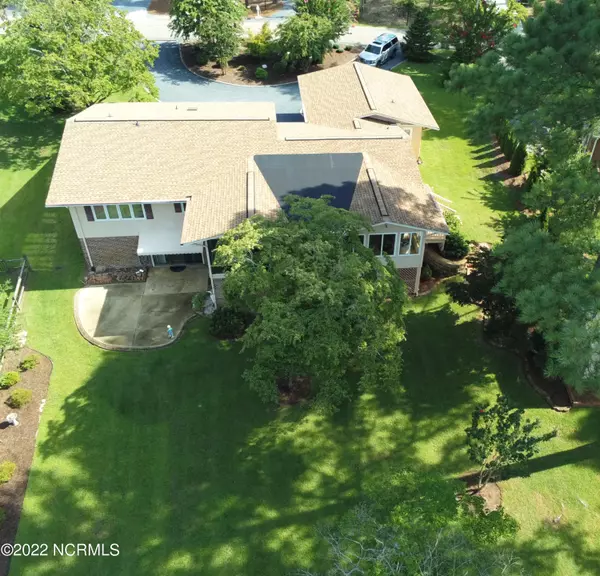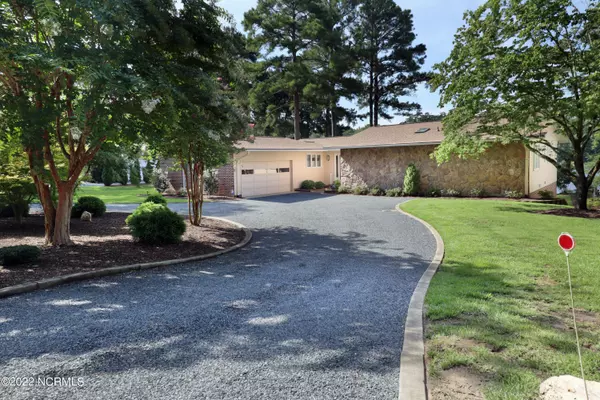$675,000
$675,000
For more information regarding the value of a property, please contact us for a free consultation.
9 Lakeview Drive Whispering Pines, NC 28327
3 Beds
4 Baths
3,242 SqFt
Key Details
Sold Price $675,000
Property Type Single Family Home
Sub Type Single Family Residence
Listing Status Sold
Purchase Type For Sale
Square Footage 3,242 sqft
Price per Sqft $208
Subdivision Whispering Pines
MLS Listing ID 100341676
Sold Date 09/09/22
Style Wood Frame
Bedrooms 3
Full Baths 3
Half Baths 1
HOA Y/N No
Originating Board North Carolina Regional MLS
Year Built 1978
Annual Tax Amount $3,331
Lot Size 0.440 Acres
Acres 0.44
Lot Dimensions 118.3 x 196.35 x 71.63 x 217.08
Property Description
Lovely Waterfront Home with GORGEOUS views of Thaggard Lake & within the Whispering Pines Village limits. 3000+ total HEATED Square feet of space- PLUS extra storage, workshop space in lower level. Main floor features Large open Living Room, Dining Room, Kitchen w/ eat-in area & island, Sunroom, & Screened Porch. Primary Bedroom Suite w/ WIC, FULL Bath w/ Solar tube skylight, Double Sinks, jetted tub & separate shower. A generous office is situated just off Primary bedroom - could be another living or bedroom space if desired. 2 Guest Rooms + Full Guest Bath w/ Skylight, Laundry Room & Powder Room round out the main floor. Walk-out Basement with 2 large Family/Living rooms and another Full Bathroom, + TONS of storage and work-space. Xtra storage under the screened porch and space to park a golf-cart. DOCK WILL BE REPLACED by sellers before closing. Roof replaced in 2019, Main floor Heat Pump 2012, Downstairs Mini-split 2022. Landscape Lighting & Lamp in table area of Kitchen do NOT convey. Lamp will be replaced.
Location
State NC
County Moore
Community Whispering Pines
Zoning RS
Direction From Niagara-Carthage Rd, Turn onto Lakeview Drive. Home will be on left.
Rooms
Basement Sump Pump, Partially Finished
Primary Bedroom Level Primary Living Area
Interior
Interior Features Foyer, Workshop, Bookcases, Kitchen Island, Master Downstairs, Ceiling Fan(s), Skylights, Walk-in Shower, Eat-in Kitchen, Walk-In Closet(s)
Heating Heat Pump, Electric, Forced Air
Cooling Central Air
Flooring Carpet, Tile, Vinyl
Fireplaces Type None
Fireplace No
Window Features Blinds
Appliance Wall Oven, Microwave - Built-In
Laundry Hookup - Dryer, Washer Hookup, Inside
Exterior
Exterior Feature Boat Slip, Lighting
Garage Golf Cart Parking, Gravel, Circular Driveway, Off Street, Unpaved
Garage Spaces 2.0
Pool None
Utilities Available Community Water, Water Connected
Waterfront Description Deeded Waterfront
View Lake, Water
Roof Type Architectural Shingle
Accessibility Accessible Full Bath
Porch Covered, Deck, Enclosed, Patio, Porch, Screened
Building
Lot Description See Remarks
Story 2
Foundation Brick/Mortar
Sewer Septic On Site
Structure Type Boat Slip, Lighting
New Construction No
Schools
Elementary Schools Sandhills Farm Life
Middle Schools New Century Middle
High Schools Union Pines High
Others
HOA Fee Include Maint - Comm Areas
Tax ID 00031320
Acceptable Financing Cash, Conventional, FHA, USDA Loan, VA Loan
Horse Property None
Listing Terms Cash, Conventional, FHA, USDA Loan, VA Loan
Special Listing Condition None
Read Less
Want to know what your home might be worth? Contact us for a FREE valuation!

Our team is ready to help you sell your home for the highest possible price ASAP







