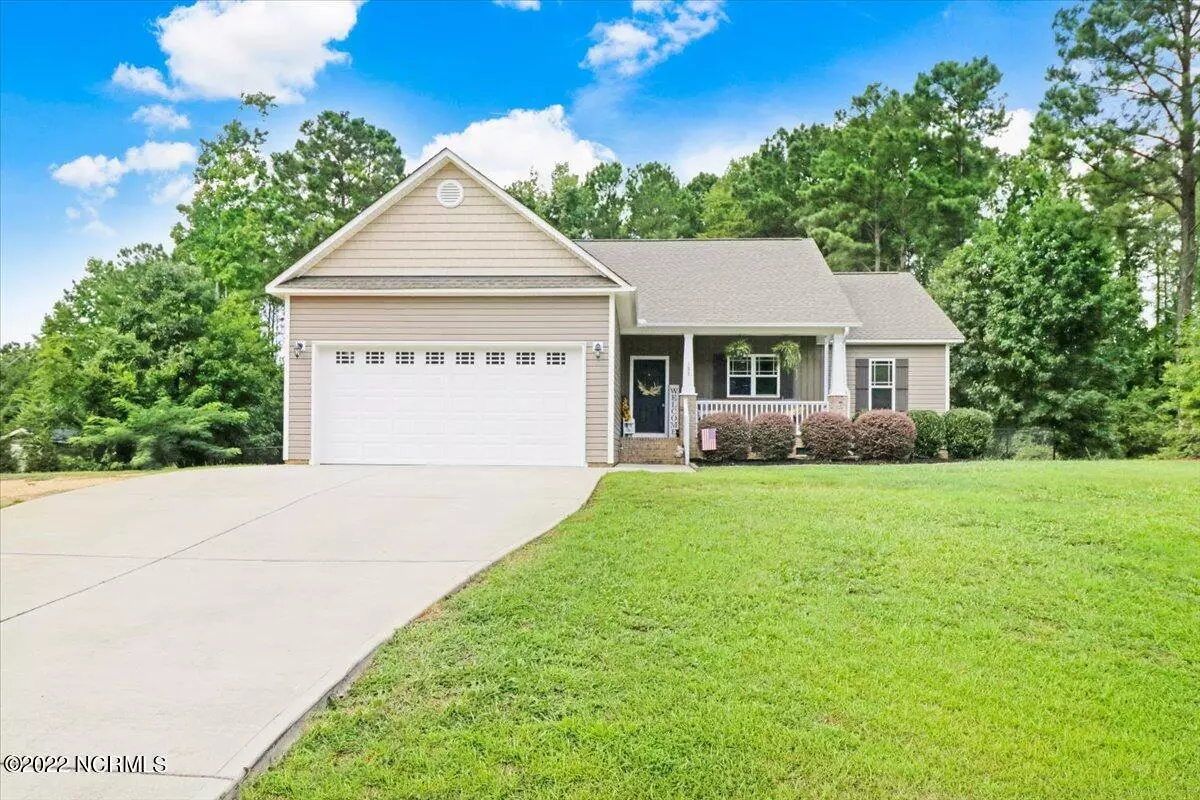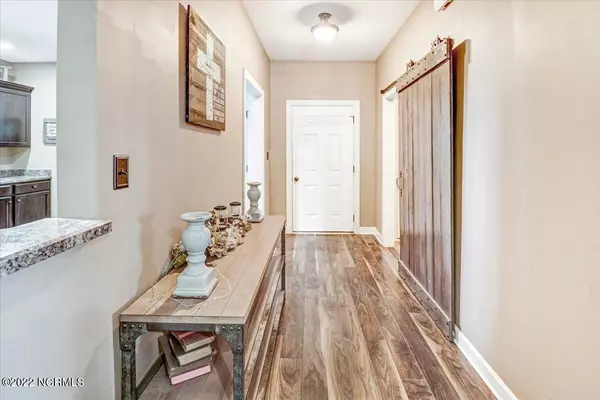$365,000
$365,000
For more information regarding the value of a property, please contact us for a free consultation.
188 Crystal Creek DR Clayton, NC 27520
3 Beds
2 Baths
1,608 SqFt
Key Details
Sold Price $365,000
Property Type Single Family Home
Sub Type Single Family Residence
Listing Status Sold
Purchase Type For Sale
Square Footage 1,608 sqft
Price per Sqft $226
Subdivision Crystal Creek
MLS Listing ID 100341807
Sold Date 09/08/22
Style Wood Frame
Bedrooms 3
Full Baths 2
HOA Y/N No
Originating Board North Carolina Regional MLS
Year Built 2015
Annual Tax Amount $1,563
Lot Size 0.690 Acres
Acres 0.69
Lot Dimensions 230x184x242x81
Property Sub-Type Single Family Residence
Property Description
BEGIN HERE! Stunning 3 bedroom and 2 bathroom home located in Crystal Creek subdivision. Spacious kitchen open to living and dining areas with tons of counter and cabinet space. Living room with gas fireplace and gorgeous wood laminate flooring. Split bedroom floorplan. Large master bedroom with trey ceiling. Master bath features dual vanity sinks, soaker tub and separate step in shower. 2 additional bedrooms and full bathroom are located on the other side of the home. A room located off of the garage can be used as a small sitting room or office/flex space. Walk out the back door and into the lovely screened porch. Extended back deck is great for entertaining. Fully fenced yard and small storage shed. Schedule a tour today!
Location
State NC
County Johnston
Community Crystal Creek
Zoning RAG
Direction US 70 East. Exit 323, right on Ranch Rd. Left on Jack Rd. Right on Little Creek Church Rd. Right on Crystal Creek Dr. House is on right.
Location Details Mainland
Rooms
Other Rooms Storage
Basement None
Primary Bedroom Level Primary Living Area
Interior
Interior Features Ceiling - Trey, Ceiling Fan(s), Pantry, Walk-In Closet
Heating Heat Pump
Cooling Central
Flooring LVT/LVP, Tile
Furnishings Unfurnished
Appliance Dishwasher, None
Exterior
Parking Features Concrete
Garage Spaces 2.0
Pool None
Utilities Available Septic On Site
Waterfront Description None
Roof Type Architectural Shingle
Accessibility None
Porch Screened
Garage Yes
Building
Story 1
Entry Level One
New Construction No
Schools
Elementary Schools Polenta
Middle Schools Swift Creek
High Schools Cleveland
Others
Tax ID 15i06024k
Read Less
Want to know what your home might be worth? Contact us for a FREE valuation!

Our team is ready to help you sell your home for the highest possible price ASAP






