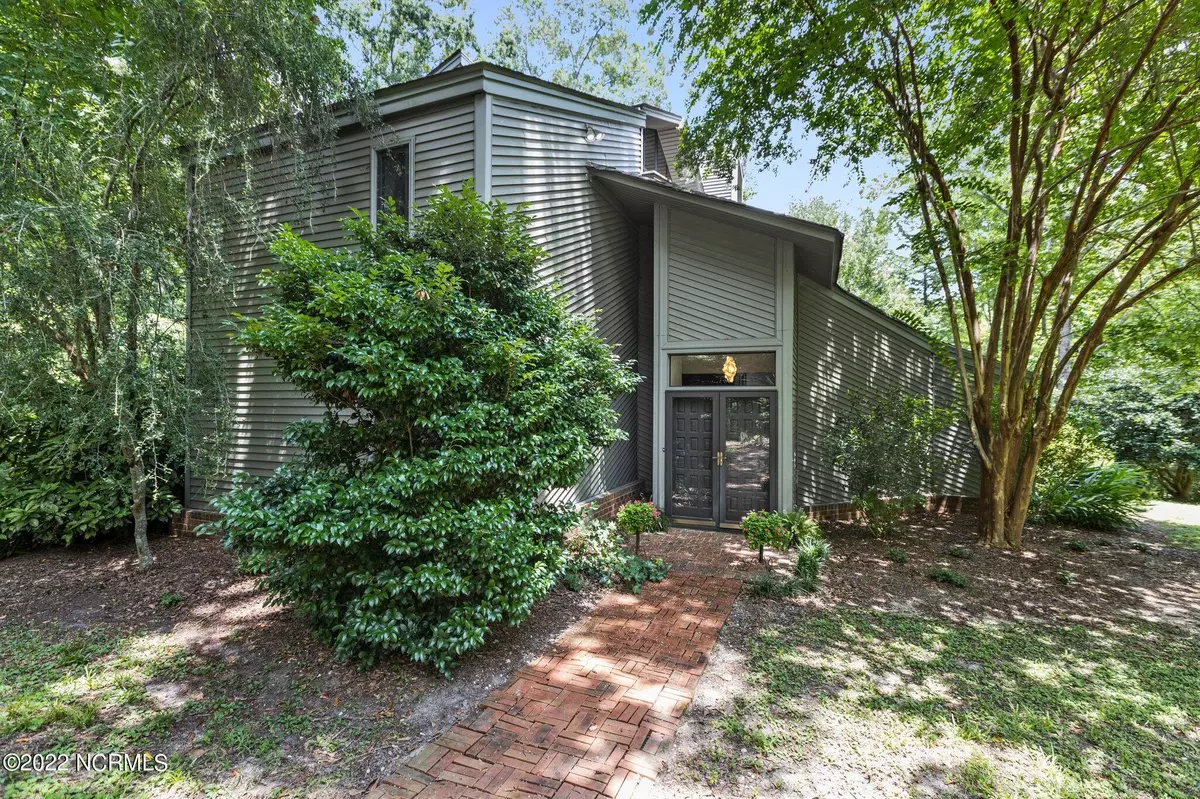$390,000
$385,000
1.3%For more information regarding the value of a property, please contact us for a free consultation.
127 Hampton Drive Washington, NC 27889
4 Beds
3 Baths
3,490 SqFt
Key Details
Sold Price $390,000
Property Type Single Family Home
Sub Type Single Family Residence
Listing Status Sold
Purchase Type For Sale
Square Footage 3,490 sqft
Price per Sqft $111
Subdivision Macswoods
MLS Listing ID 100342913
Sold Date 08/31/22
Style Wood Frame
Bedrooms 4
Full Baths 2
Half Baths 1
HOA Y/N No
Originating Board North Carolina Regional MLS
Year Built 1975
Lot Size 0.720 Acres
Acres 0.72
Lot Dimensions 40 x 58 x 19 x 169 x 90 x 154 x 97
Property Description
One-of-a Kind Contemporary Home in the Woods is located at the end of a private cul-de-sac and overlooks a wooded pond filled with nature! Located in Macswoods subdivision just 5 minutes from hospital, shopping and downtown Washington. This home has 4 Bedrooms, 2 ½ baths, 4 porches (including a yoga porch off the master bedroom), large slate-floored sunroom overlooking the pond, tea garden, herb garden and pear orchard. Superior interior features include site-finished wood, slate, tile and LVP flooring, a walkin shower with soaking tub, concrete countertops in the kitchen and a 36-in. professional-style gas range. Other features include a wood tongue-in-groove vaulted ceiling in the great room, gas logs, main level office or den with built-ins, a 3-season porch, cedar closet, and 3rd floor 2-room bedroom or studio. This home goes way beyond the ordinary!
Location
State NC
County Beaufort
Community Macswoods
Zoning Residential
Direction From Old Bath Hwy, take 2nd Entrance into Macwoods on Camelia Dr. Take Camelia Dr to end. Turn right on Hampton Dr and continue to end of the cul-de-sac
Rooms
Primary Bedroom Level Non Primary Living Area
Interior
Interior Features Foyer, 9Ft+ Ceilings, Vaulted Ceiling(s), Ceiling Fan(s), Eat-in Kitchen, Walk-In Closet(s)
Heating Propane, Zoned
Cooling Central Air, Zoned
Flooring LVT/LVP, Slate, Tile, Wood
Fireplaces Type Gas Log
Fireplace Yes
Window Features Thermal Windows
Laundry Hookup - Dryer, Laundry Closet, Washer Hookup, In Kitchen
Exterior
Exterior Feature Gas Logs
Garage Off Street, Paved
Garage Spaces 2.0
Utilities Available Municipal Sewer Available, Municipal Water Available
View Pond
Roof Type Architectural Shingle
Porch Deck, Porch
Building
Lot Description Cul-de-Sac Lot, Dead End, Wetlands, Wooded
Story 3
Foundation Slab
Structure Type Gas Logs
New Construction No
Others
Tax ID 41705
Acceptable Financing Cash, Conventional
Listing Terms Cash, Conventional
Special Listing Condition None
Read Less
Want to know what your home might be worth? Contact us for a FREE valuation!

Our team is ready to help you sell your home for the highest possible price ASAP



