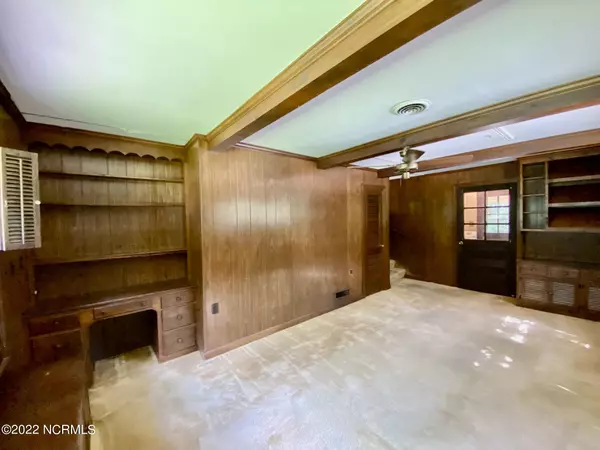$105,000
$93,500
12.3%For more information regarding the value of a property, please contact us for a free consultation.
404 North ST Williamston, NC 27892
3 Beds
2 Baths
1,453 SqFt
Key Details
Sold Price $105,000
Property Type Single Family Home
Sub Type Single Family Residence
Listing Status Sold
Purchase Type For Sale
Square Footage 1,453 sqft
Price per Sqft $72
Subdivision Not In Subdivision
MLS Listing ID 100343697
Sold Date 09/27/22
Style Wood Frame
Bedrooms 3
Full Baths 1
Half Baths 1
HOA Y/N No
Year Built 1962
Lot Size 10,000 Sqft
Acres 0.23
Lot Dimensions 100 X 100
Property Sub-Type Single Family Residence
Source North Carolina Regional MLS
Property Description
THIS GREAT FLOOR PLAN BRICK HOME IS JUST WAITING FOR YOU!! The Super Relaxing Family Rm/Den/Get-away has Exposed Beams with 2 nice Built-in Book/Display Showcase Shelving with good bottom Storage and one was crafted with a Reading or Work-place Desk. Look at the long Window Bench with storage situated perfectly under the 3 Sun Casting Windows! There is a Formal LR with a Wood Burning FP. The Kitchen is a few steps up from the Family Rm/Den/Get-Away and is equipped with Ceramic Top Stove/Oven Combo, Refrigerator and it has a Pantry! Good Counter Space and Cabinets. The Dining Area is a Combo with the Kitchen and the Counter Bar is the Open Divide for Happy Gatherings! Crown Moulding throughout. Original HW Floors! Carpet, Tile and Vinyl. Oh, there is a Mud Room, too. A Welcoming Covered Terra Cotta Front Porch! Brick Patio. Storage Shed. With some TLC, this very well planned Pre-loved Home will capture your heart.
Location
State NC
County Martin
Community Not In Subdivision
Zoning R
Direction From E Main St., take L on Smithwick St to R on Church St. to L on School Dr., then R on E Simmons Ave., L on N Biggs St., then R on North St. See Sign.
Location Details Mainland
Rooms
Other Rooms Shed(s), Storage
Basement Crawl Space, None
Primary Bedroom Level Primary Living Area
Interior
Interior Features Mud Room, Master Downstairs, Ceiling Fan(s), Pantry
Heating Baseboard, Forced Air, Oil
Cooling Central Air
Flooring Carpet, Tile, Vinyl, Wood
Window Features Storm Window(s),Blinds
Appliance Washer, Vent Hood, Stove/Oven - Electric, Refrigerator, Ice Maker, Dryer
Laundry Hookup - Dryer, Washer Hookup, Inside
Exterior
Parking Features Concrete, On Site, Shared Driveway
Amenities Available No Amenities
Waterfront Description None
Roof Type Composition
Accessibility None
Porch Covered, Porch
Building
Story 1
Entry Level One
Sewer Municipal Sewer
Water Municipal Water
New Construction No
Others
Tax ID 0500521
Acceptable Financing Cash, Conventional
Horse Property None
Listing Terms Cash, Conventional
Special Listing Condition Entered as Sale Only
Read Less
Want to know what your home might be worth? Contact us for a FREE valuation!

Our team is ready to help you sell your home for the highest possible price ASAP







