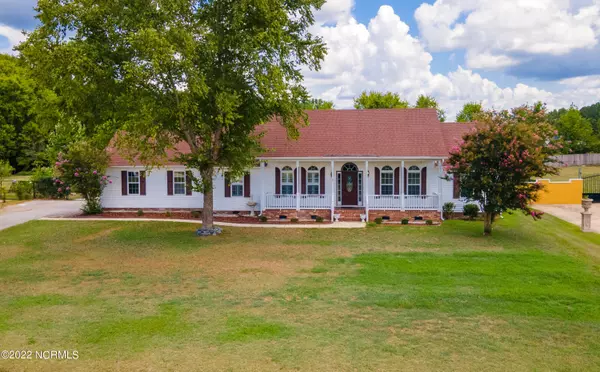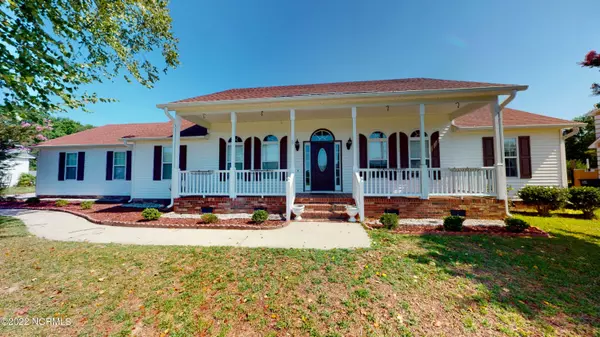$379,000
$384,900
1.5%For more information regarding the value of a property, please contact us for a free consultation.
200 Lee Trace DR Smithfield, NC 27577
3 Beds
2 Baths
2,202 SqFt
Key Details
Sold Price $379,000
Property Type Single Family Home
Sub Type Single Family Residence
Listing Status Sold
Purchase Type For Sale
Square Footage 2,202 sqft
Price per Sqft $172
Subdivision Lee Trace
MLS Listing ID 100342277
Sold Date 10/07/22
Style Wood Frame
Bedrooms 3
Full Baths 2
HOA Y/N No
Originating Board North Carolina Regional MLS
Year Built 2003
Lot Size 0.689 Acres
Acres 0.69
Lot Dimensions 120x250.02x120x250.04
Property Description
3BR/2BA RANCH w/ UPGRADES GALORE in Lee Trace Just Off Cleveland Rd! Inviting Living RM w/ Gas Log FP PLUS Family RM w/ Tile Surround Electric FP & Separate Entrance*CHEF'S KITCHEN Boasts Soft Close Cabinets, Tile Backsplash, Island w/ SS Apron Sink, Granite Countertops, Cooktop, & Wall Oven*Sunny Breakfast Area AND Separate Dining RM*Master STE w/ WIC, UPGRADED BATH w/ Walk-In Shower w/ TILE Surround & Vanity w/ Quartz Countertop*LVP Floors*Fenced Back Yard*Gutters w/ Leaf Filter*Enclosed PORCH w/ Hot Tub*Deck*Patio*POOL*Shed*Cleveland HS District*MUST SEE!
Location
State NC
County Johnston
Community Lee Trace
Zoning AR
Direction I-40 E, Take Exit312 for NC-42 toward Clayton/Fuquay-Varina, Right onto NC-42-W, Left onto Cleveland Rd, Right onto Lee Trace Dr.
Location Details Mainland
Rooms
Other Rooms Storage
Basement Crawl Space, None
Primary Bedroom Level Primary Living Area
Interior
Interior Features Foyer, Kitchen Island, Master Downstairs, Ceiling Fan(s), Pantry, Walk-in Shower, Eat-in Kitchen, Walk-In Closet(s)
Heating Electric, Heat Pump
Cooling Central Air
Flooring LVT/LVP
Fireplaces Type Gas Log
Fireplace Yes
Window Features Blinds
Appliance Wall Oven, Dishwasher, Cooktop - Electric
Laundry Inside
Exterior
Exterior Feature None
Parking Features Paved
Pool Above Ground
Roof Type Shingle
Porch Covered, Deck, Enclosed, Patio, Porch
Building
Story 1
Entry Level One
Sewer Septic On Site
Water Municipal Water
Structure Type None
New Construction No
Others
Tax ID 166500-31-1719
Acceptable Financing Cash, Conventional, FHA, USDA Loan, VA Loan
Listing Terms Cash, Conventional, FHA, USDA Loan, VA Loan
Special Listing Condition None
Read Less
Want to know what your home might be worth? Contact us for a FREE valuation!

Our team is ready to help you sell your home for the highest possible price ASAP






