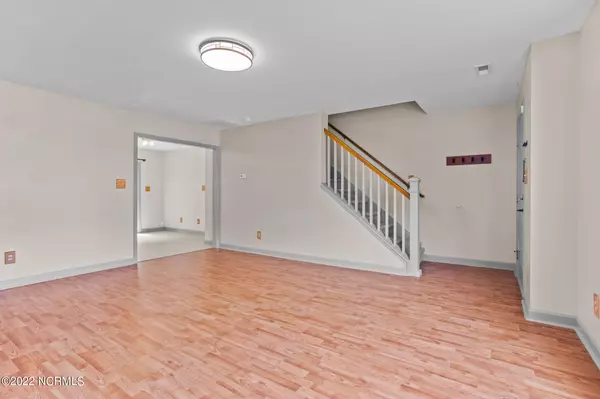$255,000
$249,900
2.0%For more information regarding the value of a property, please contact us for a free consultation.
204 Riverbirch Place Jacksonville, NC 28546
4 Beds
3 Baths
1,817 SqFt
Key Details
Sold Price $255,000
Property Type Single Family Home
Sub Type Single Family Residence
Listing Status Sold
Purchase Type For Sale
Square Footage 1,817 sqft
Price per Sqft $140
Subdivision Aragona Village
MLS Listing ID 100344775
Sold Date 09/22/22
Style Wood Frame
Bedrooms 4
Full Baths 3
HOA Y/N No
Originating Board North Carolina Regional MLS
Year Built 2007
Annual Tax Amount $1,152
Lot Size 0.340 Acres
Acres 0.34
Lot Dimensions Survey Recommended
Property Description
MOVE IN READY!!! NO HOA!!! NO CITY TAXES!!! This adorable home is ready for you, its next owner! There are three bedrooms upstairs . There is a downstairs room that could be used as an office or 4th bedroom. Located in the highly desirable subdivision of Aragona Village, this home is close to EVERYTHING (Bases, Beaches and Shopping at your favorite stores)!! Enjoy quiet evenings at home, curled up on your couch as you enjoy the latest episode of your favorite show. Sneak off to the kitchen where you have matching black appliances and white quartz (yes, quartz) countertops with a custom sink. Imagine the culinary delights you will create in your new kitchen! Just down the hall is a room that you can use for an office or bedroom...the choice is yours. Retreat upstairs into your cozy master suite where you have two closets. Oh, and the two secondary bedrooms are adjoined by a full bathroom! Schedule your showing today! This home won't last long.
Location
State NC
County Onslow
Community Aragona Village
Zoning R-7
Direction From Piney Green Rd, turn onto Hemlock
Rooms
Primary Bedroom Level Non Primary Living Area
Interior
Interior Features Ceiling Fan(s), Walk-In Closet(s)
Heating Electric, Heat Pump
Cooling Central Air
Window Features Blinds
Exterior
Exterior Feature None
Garage On Site, Paved
Garage Spaces 1.0
Waterfront No
Roof Type Shingle
Porch Patio
Building
Story 2
Foundation Slab
Sewer Municipal Sewer
Water Municipal Water
Structure Type None
New Construction No
Others
Tax ID 1106h-15
Acceptable Financing Cash, Conventional, FHA, USDA Loan, VA Loan
Listing Terms Cash, Conventional, FHA, USDA Loan, VA Loan
Special Listing Condition None
Read Less
Want to know what your home might be worth? Contact us for a FREE valuation!

Our team is ready to help you sell your home for the highest possible price ASAP







