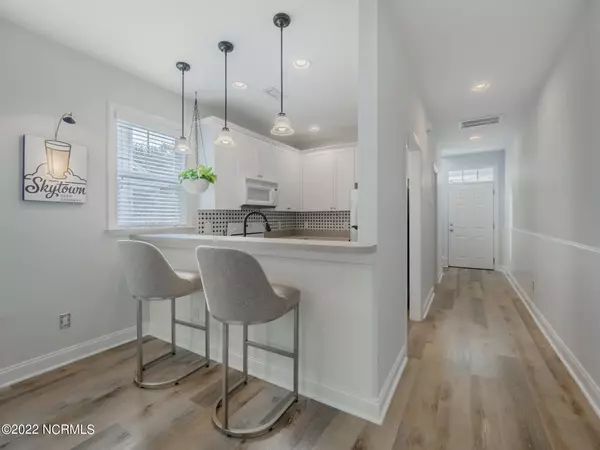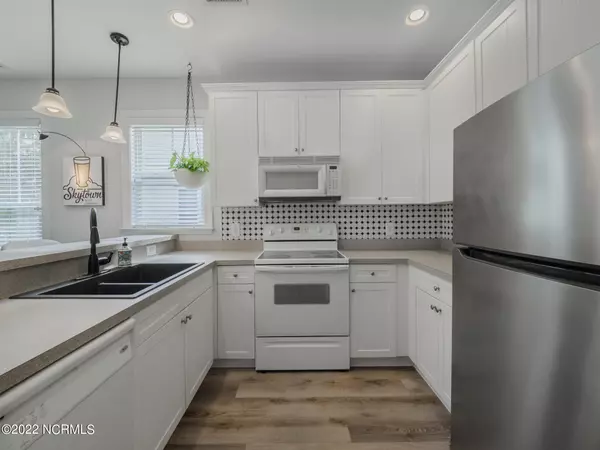$340,000
$345,000
1.4%For more information regarding the value of a property, please contact us for a free consultation.
216 River Gate Lane Wilmington, NC 28412
3 Beds
3 Baths
1,641 SqFt
Key Details
Sold Price $340,000
Property Type Townhouse
Sub Type Townhouse
Listing Status Sold
Purchase Type For Sale
Square Footage 1,641 sqft
Price per Sqft $207
Subdivision River Pointe
MLS Listing ID 100344993
Sold Date 09/26/22
Style Wood Frame
Bedrooms 3
Full Baths 2
Half Baths 1
HOA Y/N Yes
Originating Board North Carolina Regional MLS
Year Built 2004
Annual Tax Amount $1,124
Lot Size 1,307 Sqft
Acres 0.03
Lot Dimensions 24x54
Property Description
Adorable townhome in River-Front Community! Enjoy the outdoor pool, where you can watch the amazing sunsets over the Cape Fear River. Or you can relax with a morning coffee from your private deck overlooking the natural wonders of the woods and partial water view. Freshly painted, LVT floors on main level, as well as stairs. Kitchen has pendulum lighting over breakfast bar and tile backsplash. The original Owners Suite down was opened to create an extended living area but can easily be converted back if buyer wants to use as 3rd bedroom. Upstairs has 2 bedrooms with another Owners suite and huge walk-in closet. Single car garage with loft area for extra storage. 2 driveway spaces and overflow parking available. Less than 5 miles to amazing waterfront dining, parks, fishing, shopping and coffee shops, 10 miles to Carolina Beach
Location
State NC
County New Hanover
Community River Pointe
Zoning R-15
Direction US 421 S | Carolina Beach Rd South 1 Mile from Monkey Junction Intersection to Right on Sanders Road; go .09 mi @ traffic circle take the 2nd exit onto River Road; go .6 mi and turn Right onto River Gate Lane; the destination 216 River Gate will be on your right.
Rooms
Basement None
Primary Bedroom Level Primary Living Area
Interior
Interior Features 1st Floor Master, 9Ft+ Ceilings, Blinds/Shades, Ceiling Fan(s), Walk-in Shower, Walk-In Closet
Heating Zoned, Heat Pump
Cooling Attic Fans, Central
Flooring LVT/LVP, Carpet, Tile
Appliance None, Dishwasher, Disposal, Dryer, Microwave - Built-In, Refrigerator, Stove/Oven - Electric
Exterior
Garage Additional Parking, Concrete, Assigned, Lighted, On Site, Paved
Garage Spaces 1.0
Utilities Available Community Sewer, Community Water
Waterfront No
Waterfront Description River View, Water View, Waterfront Comm
Roof Type Architectural Shingle
Porch Covered, Deck, Porch
Garage Yes
Building
Lot Description Cul-de-Sac Lot
Story 2
New Construction No
Schools
Elementary Schools Bellamy
Middle Schools Murray
High Schools Ashley
Others
Tax ID R07800-005-043-000
Read Less
Want to know what your home might be worth? Contact us for a FREE valuation!

Our team is ready to help you sell your home for the highest possible price ASAP







