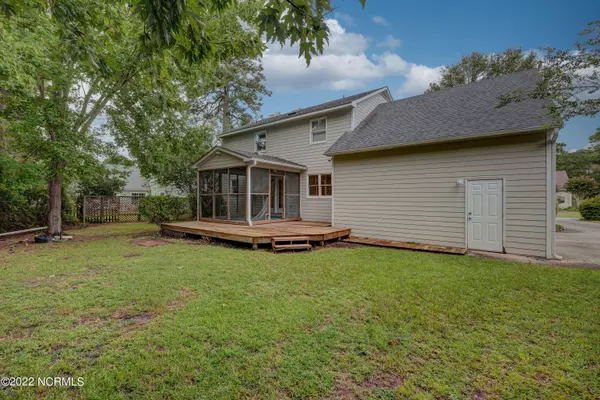$335,000
$330,000
1.5%For more information regarding the value of a property, please contact us for a free consultation.
3509 Tall Pine Court Wilmington, NC 28409
3 Beds
3 Baths
2,060 SqFt
Key Details
Sold Price $335,000
Property Type Single Family Home
Sub Type Single Family Residence
Listing Status Sold
Purchase Type For Sale
Square Footage 2,060 sqft
Price per Sqft $162
Subdivision Whispering Pines
MLS Listing ID 100347523
Sold Date 09/19/22
Style Wood Frame
Bedrooms 3
Full Baths 2
Half Baths 1
HOA Y/N Yes
Originating Board North Carolina Regional MLS
Year Built 1991
Annual Tax Amount $2,523
Lot Size 0.373 Acres
Acres 0.37
Lot Dimensions 80 x 222 x 100 x 163
Property Description
ALL OFFERS DUE MONDAY, SEPTEMBER 5 BY NOON. A little sweat equity will turn this house into a fabulous home. Whether looking for your next home or looking for an investment, 3509 Tall Pine Court is worth the look. Whispering Pines is a well established neighborhood with mature landscaping, larger sized lots, and just minutes away from the Intracoastal waterway. While you may want to make some cosmetic changes, the home has been resided with Hardie Board siding, the roof was replaced in 2017 and the HVAC in 2013. Located on a quiet cul-de-sac, this property features three bedrooms and two full baths on the second level. A large frog is also on second level. A back staircase takes you to the FROG. Master bedroom has a vaulted ceiling, walk-in closet and bath ensuite complete with soaking tub, separate shower stall and double bowl vanity
On the first level is a large kitchen with eat-in area, living room with fireplace. The over-sized 2.5 car garage can house your lawn equipment, water toys or serve as a workshop. Home is priced with improvement costs in mind. Improvements to include flooring and windows. New Buyers may wish to renovate kitchen and baths but these are functional. Seller to make no repai.rs. Flooring quote available upon request.
Location
State NC
County New Hanover
Community Whispering Pines
Zoning R-15
Direction Masonboro Loop Rd. South. Just past Parsley Elementary take left on Dawning Creek Way. Left onto Tall Pines Court. Home is the second on the right.
Rooms
Basement None
Primary Bedroom Level Non Primary Living Area
Interior
Interior Features 9Ft+ Ceilings, Ceiling - Vaulted, Walk-In Closet
Heating Heat Pump
Cooling Heat Pump
Exterior
Garage Concrete, Off Street
Garage Spaces 2.0
Utilities Available Municipal Sewer, Municipal Water
Roof Type Architectural Shingle
Accessibility None
Porch Covered, Deck, Porch, Screened
Garage Yes
Building
Story 2
New Construction No
Schools
Elementary Schools Masonboro
Middle Schools Roland Grise
High Schools Hoggard
Others
Tax ID R06718-006-004-000
Read Less
Want to know what your home might be worth? Contact us for a FREE valuation!

Our team is ready to help you sell your home for the highest possible price ASAP







