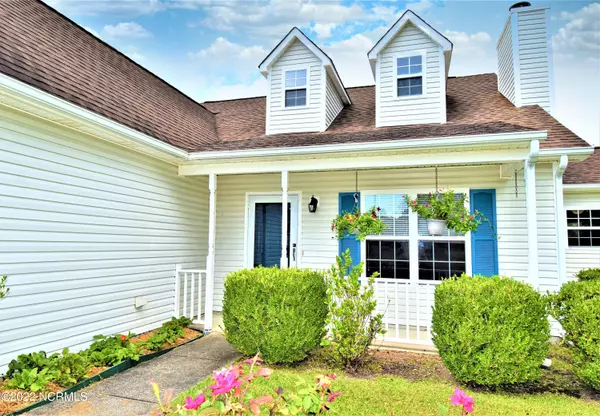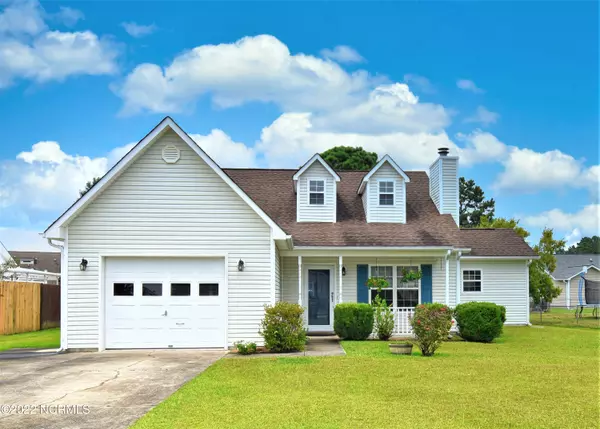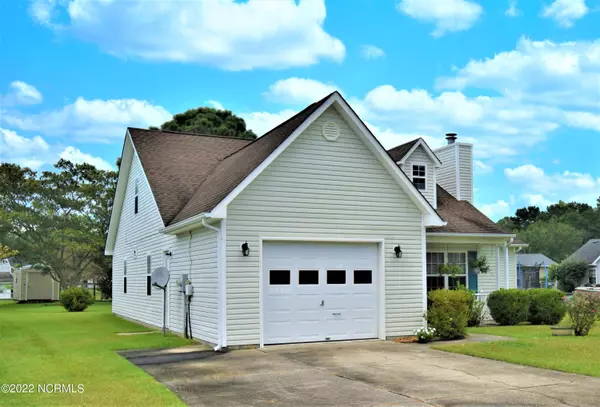$265,000
$259,000
2.3%For more information regarding the value of a property, please contact us for a free consultation.
102 Quarterhorse Lane Jacksonville, NC 28546
4 Beds
3 Baths
1,913 SqFt
Key Details
Sold Price $265,000
Property Type Single Family Home
Sub Type Single Family Residence
Listing Status Sold
Purchase Type For Sale
Square Footage 1,913 sqft
Price per Sqft $138
Subdivision Horse Creek Farms
MLS Listing ID 100348531
Sold Date 10/07/22
Style Wood Frame
Bedrooms 4
Full Baths 3
HOA Y/N No
Originating Board North Carolina Regional MLS
Year Built 1994
Annual Tax Amount $1,345
Lot Size 0.400 Acres
Acres 0.4
Lot Dimensions 100x242x46x203
Property Description
Move in ready !! Lots of upgrades in this 4-bedroom, 3 full bath home. When you walk in the front door you see a spacious living room with a fireplace and new beautiful LVP flooring.
On the left of living room, you will find a bonus room with a door to garage. This room will make a great office, playroom or even a 5th bedroom. The kichen is stunning with Stainless-steel appliances, custom cabinetry and Corean counter tops. Go down the hall and you will find a full bath and a bedroom. On the other side of hall, you have a main level Master bedroom and bath with a new stand-up shower. When you go upstairs there are 2 more bedrooms and a full bath. Home has all new carpet, paint and new LVP in living room. The back yard has a patio off kitchen for your BBQs. There is a storage building in back yard with plenty of room for your family and friends. Best of all no City taxes! The property is conveniently located near Camp Lejeune, shopping, and restaurants.
Location
State NC
County Onslow
Community Horse Creek Farms
Zoning R-10
Direction Off Rocky Run Rd., if coming from Piney Green Rd it will the second entrance, Turn on Running Rd., first street to the left is Quarterhorse. House on the right
Rooms
Other Rooms Shed(s)
Basement None
Primary Bedroom Level Primary Living Area
Interior
Interior Features Solid Surface, Master Downstairs, Ceiling Fan(s), Walk-in Shower, Eat-in Kitchen, Walk-In Closet(s)
Heating Electric, Heat Pump
Cooling Central Air
Flooring LVT/LVP, Carpet, Tile
Appliance Refrigerator, Range, Microwave - Built-In, Dishwasher
Laundry In Garage
Exterior
Exterior Feature None
Garage Concrete, On Site
Garage Spaces 1.0
Utilities Available Community Water
Waterfront No
Waterfront Description None
Roof Type Architectural Shingle
Accessibility None
Porch Patio, Porch
Building
Lot Description Cul-de-Sac Lot
Story 2
Foundation Slab
Sewer Community Sewer
Structure Type None
New Construction No
Others
Tax ID 1126b-46
Acceptable Financing Cash, Conventional, FHA, USDA Loan, VA Loan
Horse Property None
Listing Terms Cash, Conventional, FHA, USDA Loan, VA Loan
Special Listing Condition None
Read Less
Want to know what your home might be worth? Contact us for a FREE valuation!

Our team is ready to help you sell your home for the highest possible price ASAP







