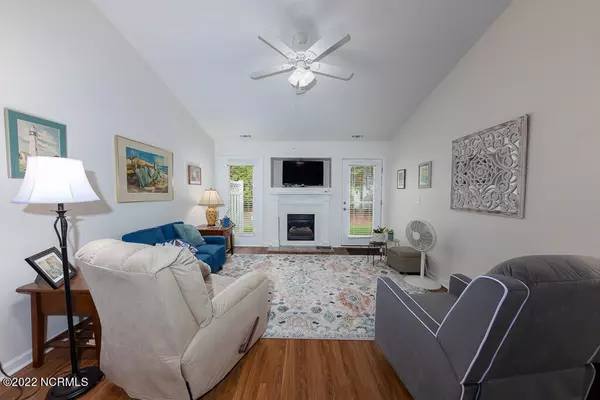$268,000
$275,000
2.5%For more information regarding the value of a property, please contact us for a free consultation.
105 Darwin CT #305 Morehead City, NC 28557
2 Beds
2 Baths
1,181 SqFt
Key Details
Sold Price $268,000
Property Type Townhouse
Sub Type Townhouse
Listing Status Sold
Purchase Type For Sale
Square Footage 1,181 sqft
Price per Sqft $226
Subdivision The Landings
MLS Listing ID 100348712
Sold Date 10/26/22
Style Wood Frame
Bedrooms 2
Full Baths 2
HOA Fees $3,816
HOA Y/N Yes
Originating Board North Carolina Regional MLS
Year Built 2003
Annual Tax Amount $1,262
Property Sub-Type Townhouse
Property Description
Don't miss the opportunity to purchase an affordable home on the Crystal Coast! This 2-bedroom, 2-bath townhouse sits in the quiet Mitchell Village community, offering close proximity to shopping, restaurants and the beach! You'll find charming design and beautifully landscaped yards - maintained by the HOA! Inside the kitchen opens into the dining and living areas with vaulted ceilings. Primary bedroom offers an ensuite bathroom with a walk-in shower and closet. There's a great patio space in the back yard surrounded by mature trees and shrubs for privacy. This amazing townhome also features a 1-car garage. Schedule your showing today!
Location
State NC
County Carteret
Community The Landings
Zoning Residential
Direction From US-70 East towards Morehead City take a right onto NC-24 West, then turn left onto Hodges Street, then left onto Pittman Avenue, then right onto Darwin Court. 105 Darwin will be on the left.
Location Details Mainland
Rooms
Primary Bedroom Level Primary Living Area
Interior
Interior Features Foyer, Master Downstairs, 9Ft+ Ceilings, Ceiling Fan(s), Walk-in Shower, Walk-In Closet(s)
Heating Heat Pump, Electric
Cooling Central Air
Flooring Laminate
Fireplaces Type Gas Log
Fireplace Yes
Window Features Thermal Windows,Blinds
Appliance Stove/Oven - Electric, Microwave - Built-In, Dishwasher
Exterior
Parking Features Asphalt, Garage Door Opener, Off Street
Garage Spaces 1.0
Roof Type Architectural Shingle
Porch Patio, Porch
Building
Story 1
Entry Level One
Foundation Slab
Sewer Municipal Sewer
Water Municipal Water
New Construction No
Others
Tax ID 636614245943000
Acceptable Financing Cash, Conventional, FHA, USDA Loan, VA Loan
Listing Terms Cash, Conventional, FHA, USDA Loan, VA Loan
Special Listing Condition None
Read Less
Want to know what your home might be worth? Contact us for a FREE valuation!

Our team is ready to help you sell your home for the highest possible price ASAP






