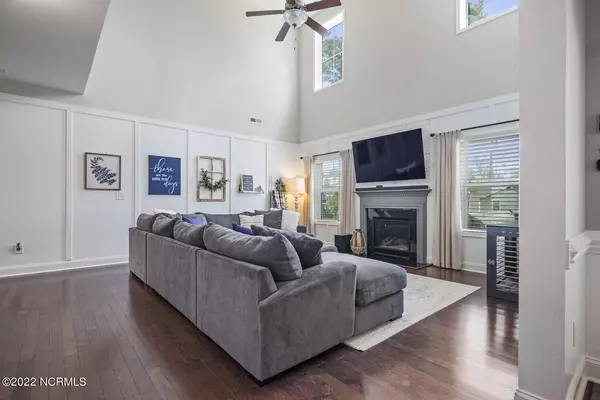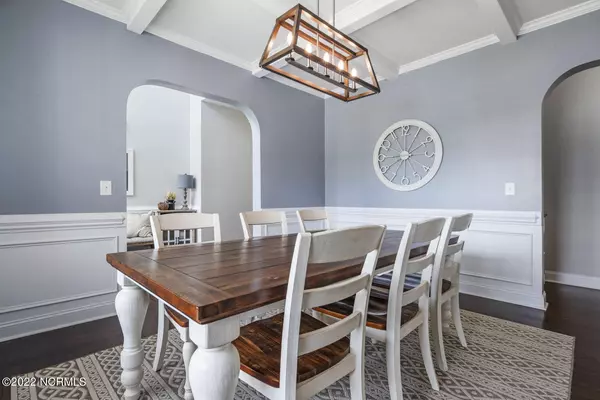$535,000
$535,000
For more information regarding the value of a property, please contact us for a free consultation.
115 Hawthorne TRL West End, NC 27376
4 Beds
4 Baths
3,497 SqFt
Key Details
Sold Price $535,000
Property Type Single Family Home
Sub Type Single Family Residence
Listing Status Sold
Purchase Type For Sale
Square Footage 3,497 sqft
Price per Sqft $152
Subdivision Juniper Ridge
MLS Listing ID 100346915
Sold Date 10/27/22
Style Wood Frame
Bedrooms 4
Full Baths 3
Half Baths 1
HOA Y/N No
Originating Board North Carolina Regional MLS
Year Built 2016
Annual Tax Amount $2,060
Lot Size 0.580 Acres
Acres 0.58
Lot Dimensions 93x200x173x177
Property Sub-Type Single Family Residence
Property Description
Welcome home to this beautiful and well maintained home on a half-acre lot in the quiet Juniper Ridge neighborhood. Enjoy the peace of having a first floor master suite complete with newly remodeled, tiled, walk in shower. You will love the two-story living room with engineered hardwood floors. On the second floor, you will find three additional bedrooms, two baths, and a study niche with a loft/optional bonus room. The large screened back porch is perfect for morning coffee or evening cocktails. The newly added expansive deck rounds out the charm of this beautiful home, perfectly. This home is ideally located minutes from historic Pinehurst Village and is a quick commute to nearby Fort Bragg.
Location
State NC
County Moore
Community Juniper Ridge
Zoning RA-40
Direction Heading west on 211, turn right onto Murdocksville rd then turn right onto Hawthorne Trail. Home will be on your left at the corner of Mountain Run and Hawthorne Trail.
Location Details Mainland
Rooms
Basement None
Primary Bedroom Level Primary Living Area
Interior
Interior Features 1st Floor Master, 9Ft+ Ceilings, Ceiling Fan(s), Gas Logs, Pantry, Smoke Detectors, Walk-in Shower, Walk-In Closet
Heating Forced Air
Cooling Heat Pump, Central
Flooring LVT/LVP
Appliance Dishwasher, Microwave - Built-In, Stove/Oven - Electric, None
Exterior
Parking Features Attached, Concrete
Garage Spaces 3.0
Utilities Available Septic On Site, Municipal Water Available
Roof Type Composition
Accessibility None
Porch Deck, Porch, Screened
Garage Yes
Building
Lot Description Corner Lot
Story 2
Entry Level Two
New Construction No
Schools
Elementary Schools West Pine Elementary
Middle Schools West Pine Middle
High Schools Pinecrest High
Others
Tax ID 20140501
Read Less
Want to know what your home might be worth? Contact us for a FREE valuation!

Our team is ready to help you sell your home for the highest possible price ASAP






