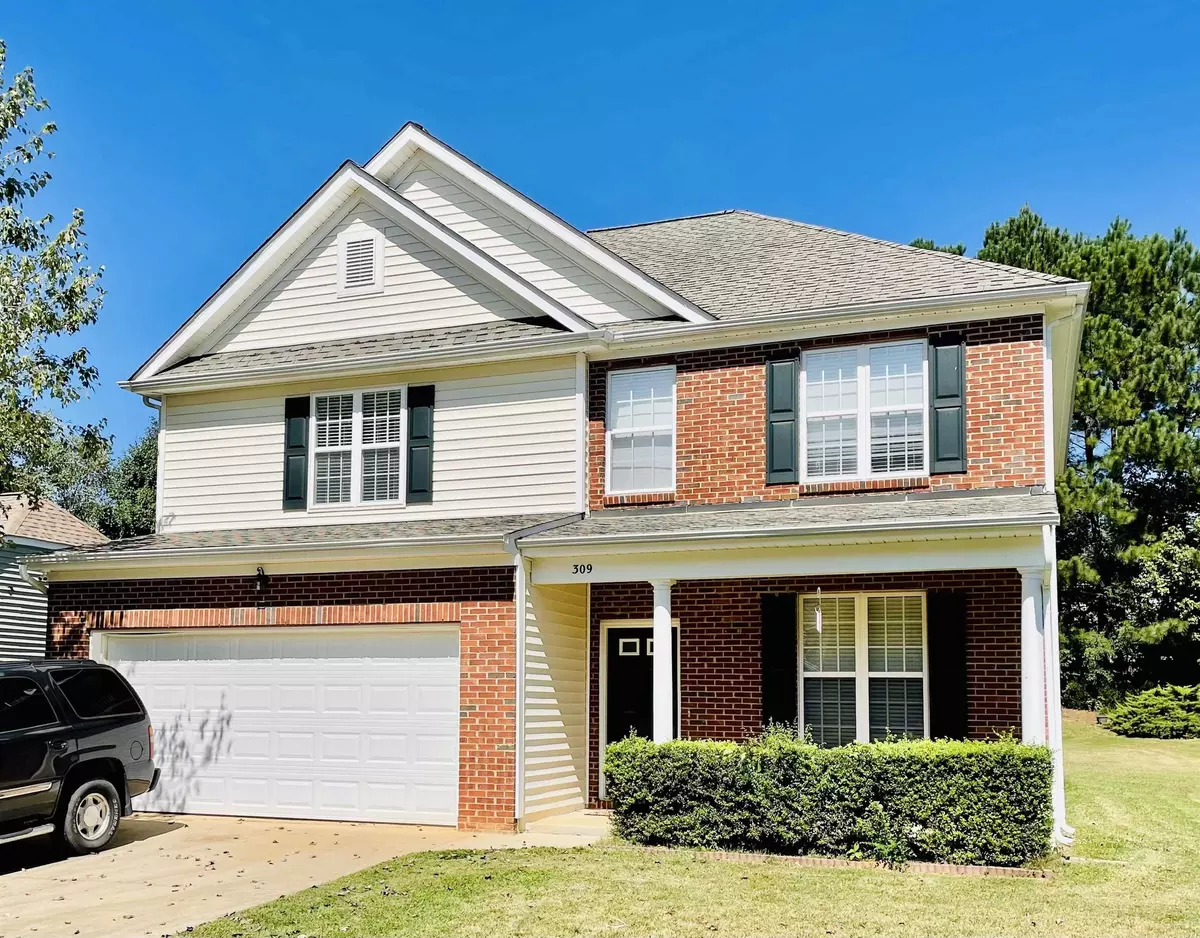Bought with Opendoor Brokerage LLC
$355,000
$385,000
7.8%For more information regarding the value of a property, please contact us for a free consultation.
309 Collinsworth Drive Clayton, NC 27527
4 Beds
3 Baths
2,141 SqFt
Key Details
Sold Price $355,000
Property Type Single Family Home
Sub Type Single Family Residence
Listing Status Sold
Purchase Type For Sale
Square Footage 2,141 sqft
Price per Sqft $165
Subdivision Riverwood Athletic Club
MLS Listing ID 2474432
Sold Date 10/27/22
Style Site Built
Bedrooms 4
Full Baths 2
Half Baths 1
HOA Fees $75/mo
HOA Y/N Yes
Abv Grd Liv Area 2,141
Originating Board Triangle MLS
Year Built 2004
Annual Tax Amount $2,858
Lot Size 10,890 Sqft
Acres 0.25
Property Description
MOVE-IN READY!! Welcome to the desirable community of Riverwood Athletic Club, where amenities like a indoor/outdoor pools, athletic club, walking trails, golf, shops, onsite schools make living easy. This ready-to-move-in home will wow you with it's new LVP flooring in the 1st floor, fresh paint, new carpet, newer light fixtures, new microwave, & more! Enjoy entertaining in the back patio of this spacious, almost all fenced-in flat lot, or in the open-feel spacious kitchen and living, complete with a cozy fireplace. There's room for everyone w 3 spacious bedrooms, & an ample master suite with tray ceiling, garden tub & shower, and large walk-in closet.
Location
State NC
County Johnston
Community Pool
Zoning RES
Direction From I-440: Go to exit 14 US-64E/264E, take exit 425 Smithfield Rd. Right on Smithfield Rd. 6 miles then right onto Swann Trail. Left onto Waterfield Dr. Right onto Collinsworth Dr. Home will be on the right. Welcome!
Interior
Interior Features Ceiling Fan(s), Double Vanity, Eat-in Kitchen, Entrance Foyer, High Ceilings, High Speed Internet, Pantry, Separate Shower, Shower Only, Smooth Ceilings, Soaking Tub, Tray Ceiling(s), Walk-In Closet(s)
Heating Electric, Forced Air, Heat Pump, Zoned
Cooling Central Air, Heat Pump, Zoned
Flooring Carpet, Hardwood, Vinyl
Fireplaces Number 1
Fireplaces Type Gas Log, Living Room
Fireplace Yes
Window Features Blinds
Appliance Dishwasher, Electric Cooktop, Electric Water Heater, Microwave
Laundry Electric Dryer Hookup, In Hall, Laundry Room, Upper Level
Exterior
Exterior Feature Rain Gutters
Garage Spaces 2.0
Pool Swimming Pool Com/Fee
Community Features Pool
Utilities Available Cable Available
View Y/N Yes
Porch Covered, Patio, Porch
Garage Yes
Private Pool No
Building
Lot Description Landscaped, Open Lot
Faces From I-440: Go to exit 14 US-64E/264E, take exit 425 Smithfield Rd. Right on Smithfield Rd. 6 miles then right onto Swann Trail. Left onto Waterfield Dr. Right onto Collinsworth Dr. Home will be on the right. Welcome!
Foundation Slab
Sewer Public Sewer
Water Public
Architectural Style Traditional
Structure Type Brick,Vinyl Siding
New Construction No
Schools
Elementary Schools Johnston - Riverwood
Middle Schools Johnston - Riverwood
High Schools Johnston - Corinth Holder
Others
Senior Community false
Read Less
Want to know what your home might be worth? Contact us for a FREE valuation!

Our team is ready to help you sell your home for the highest possible price ASAP



