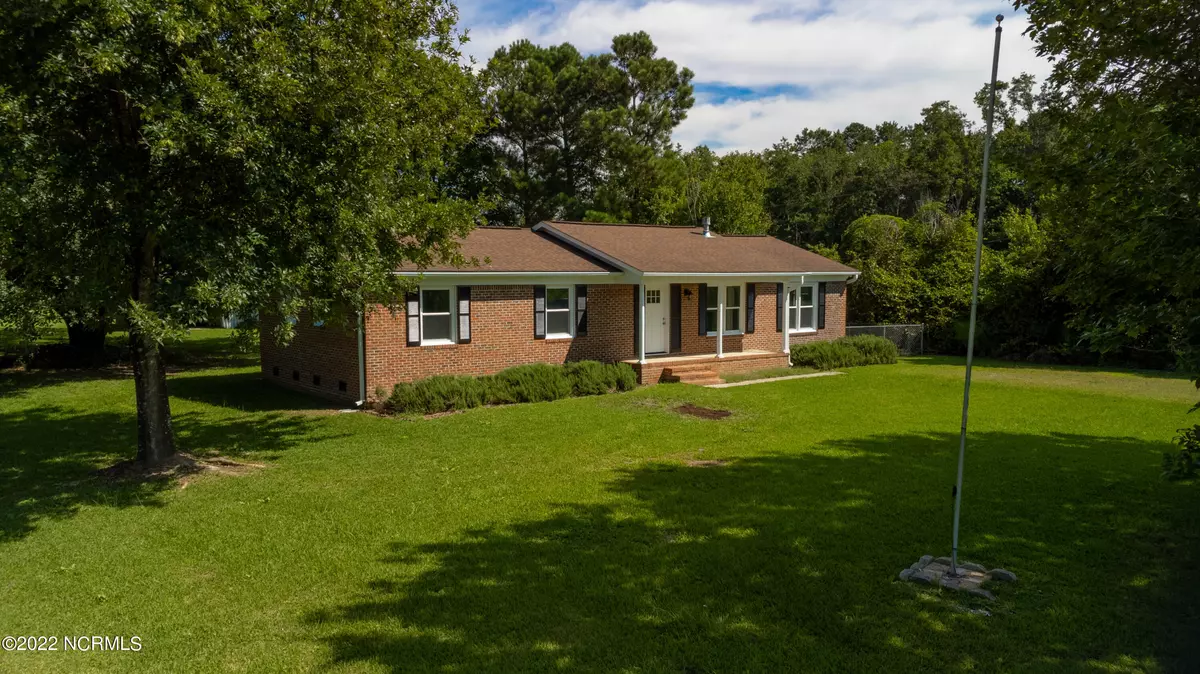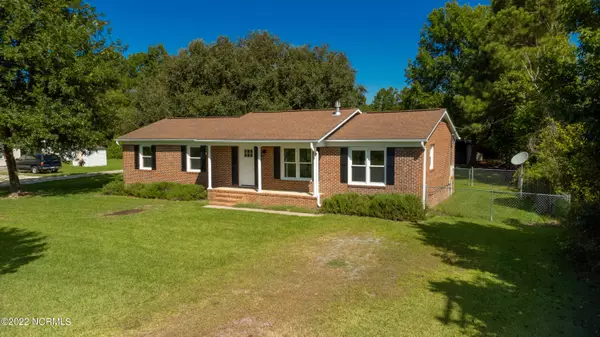$244,000
$244,900
0.4%For more information regarding the value of a property, please contact us for a free consultation.
4614 Shiloh RD Willard, NC 28478
3 Beds
2 Baths
1,475 SqFt
Key Details
Sold Price $244,000
Property Type Single Family Home
Sub Type Single Family Residence
Listing Status Sold
Purchase Type For Sale
Square Footage 1,475 sqft
Price per Sqft $165
Subdivision Not In Subdivision
MLS Listing ID 100349876
Sold Date 10/27/22
Bedrooms 3
Full Baths 1
Half Baths 1
HOA Y/N No
Originating Board North Carolina Regional MLS
Year Built 1972
Annual Tax Amount $976
Lot Size 1.540 Acres
Acres 1.54
Lot Dimensions Irregular
Property Description
Welcome to this beautiful, quiet brick ranch home in the peaceful countryside of North Carolina! As you enter the front door, you are greeted by the open living room which features a gas log fireplace perfect for fending off those cooler fall and winter evenings. Adjacent to the living room, the kitchen and dining area features a separate island, new stainless steel appliances, new cabinets, granite countertops, and a stainless steel single bowl sink! The bonus room and mud room complete the east side of the home and offers a little extra room for entertaining family. Down the hall from the kitchen and living room, you will find all three bedrooms and a full bathroom. The master bedroom is accompanied by its own half bathroom for added comfort and privacy. To cap off the interior, the home features brand new luxury vinyl plank floors throughout for added durability and convenience without sacrificing style! The backyard features a fenced in area ideal for an outdoor play area or dog run. Additionally, a separate workshop on a slab foundation is perfect for added storage or a place to tinker around. Behind the workshop, a beautiful field completes the property with ample space to enjoy the great outdoors! Schedule your showing today as this home will surely not last long!
Location
State NC
County Pender
Community Not In Subdivision
Zoning RP
Direction From Burgaw, take State Rd 1332/Penderlea Rd north approximately 7 miles, turn left on Shiloh Rd. Property on the right after 2.7 miles.
Location Details Mainland
Rooms
Other Rooms Shed(s)
Basement Crawl Space, None
Primary Bedroom Level Primary Living Area
Interior
Interior Features Mud Room, Workshop, Kitchen Island, Master Downstairs, Ceiling Fan(s)
Heating Heat Pump, Fireplace(s), Electric, Propane
Cooling Central Air
Flooring LVT/LVP
Fireplaces Type 1, Gas Log
Fireplace Yes
Appliance Microwave - Built-In
Laundry Inside
Exterior
Parking Features Gravel, Unpaved, On Site
Roof Type Architectural Shingle
Porch Patio, Porch
Garage No
Building
Story 1
Entry Level One
Sewer Septic On Site
Water Well
New Construction No
Schools
Elementary Schools Penderlea (K-8)
Middle Schools Penderlea (K-8)
High Schools Pender
Others
Tax ID 2381-23-3730-0000
Acceptable Financing Cash, Conventional, FHA, USDA Loan, VA Loan
Listing Terms Cash, Conventional, FHA, USDA Loan, VA Loan
Special Listing Condition None
Read Less
Want to know what your home might be worth? Contact us for a FREE valuation!

Our team is ready to help you sell your home for the highest possible price ASAP






