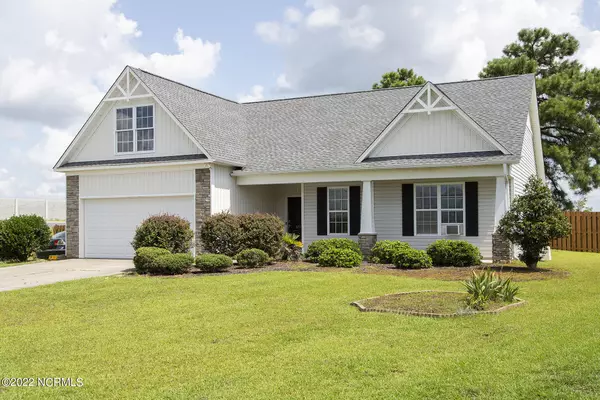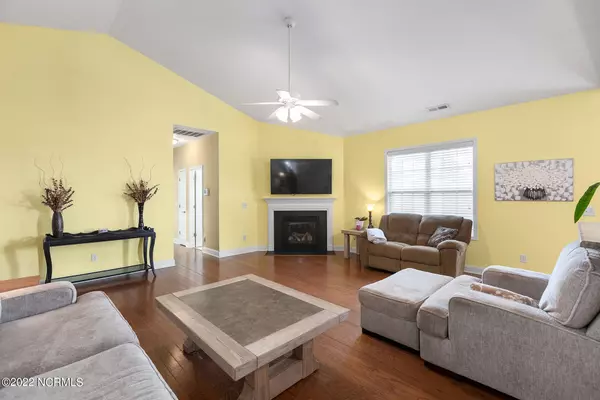$330,000
$349,900
5.7%For more information regarding the value of a property, please contact us for a free consultation.
572 Foxfield Court Wilmington, NC 28411
3 Beds
2 Baths
1,901 SqFt
Key Details
Sold Price $330,000
Property Type Single Family Home
Sub Type Single Family Residence
Listing Status Sold
Purchase Type For Sale
Square Footage 1,901 sqft
Price per Sqft $173
Subdivision West Bay Estates
MLS Listing ID 100341744
Sold Date 10/31/22
Style Wood Frame
Bedrooms 3
Full Baths 2
HOA Y/N Yes
Originating Board North Carolina Regional MLS
Year Built 2008
Annual Tax Amount $1,777
Lot Size 0.271 Acres
Acres 0.27
Lot Dimensions irregular
Property Description
Welcome home to this lovely open concept home situated on a cul-de-sac lot with a fully-fenced backyard, a covered patio and extra deck, new roof in 2019, and new HVAC in 2021. Inside you will find hardwood floors in the LR, kitchen, and dining area, vaulted ceilings, stainless steel appliances in the kitchen, a master suite with a walk-in closet and separate shower and tub, along with two additional bedrooms, a full bathroom, and a laundry room on the main level. Upstairs is a flexible bonus room that could be used as a 4th bedroom. Great sized closets in all bedrooms for plenty of storage. This neighborhood is conveniently located approx. 5 minutes from a public park, less than 10 minutes to Mayfaire Town Center where you can find tons of shopping and restaurants, 15 minutes to Wrightsville Beach, 20 minutes to downtown Wilmington, and less than 20 minutes to ILM international airport. This home is ready for you to move in and enjoy coastal NC life! Come see what this great home has to offer for a great price.
Location
State NC
County New Hanover
Community West Bay Estates
Zoning R-10
Direction From Market Street North, turn left on Lendire Rd, then left on Chipley Dr, then right on Foxfield Ct. Home is all the way to the end, on the right.
Rooms
Primary Bedroom Level Primary Living Area
Interior
Interior Features 1st Floor Master, Blinds/Shades, Gas Logs, Smoke Detectors, Walk-In Closet
Heating Heat Pump
Cooling Central
Flooring LVT/LVP, Carpet, Tile
Appliance None
Exterior
Garage Paved
Garage Spaces 2.0
Utilities Available Municipal Sewer, Municipal Water
Waterfront No
Roof Type Architectural Shingle
Porch Covered, Deck, Patio, Porch
Garage Yes
Building
Lot Description Cul-de-Sac Lot
Story 2
New Construction No
Schools
Elementary Schools Porters Neck
Middle Schools Holly Shelter
High Schools Laney
Others
Tax ID R04400-001-346-000
Read Less
Want to know what your home might be worth? Contact us for a FREE valuation!

Our team is ready to help you sell your home for the highest possible price ASAP







