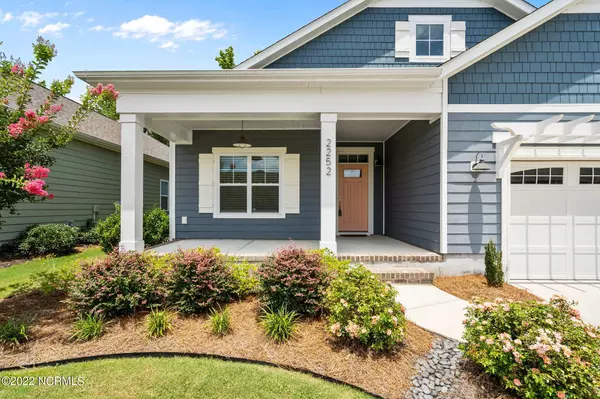$485,000
$500,000
3.0%For more information regarding the value of a property, please contact us for a free consultation.
2252 Lakeside Circle Wilmington, NC 28401
4 Beds
4 Baths
2,941 SqFt
Key Details
Sold Price $485,000
Property Type Single Family Home
Sub Type Single Family Residence
Listing Status Sold
Purchase Type For Sale
Square Footage 2,941 sqft
Price per Sqft $164
Subdivision Hanover Lakes
MLS Listing ID 100337588
Sold Date 11/03/22
Style Wood Frame
Bedrooms 4
Full Baths 3
Half Baths 1
HOA Y/N Yes
Originating Board North Carolina Regional MLS
Year Built 2017
Annual Tax Amount $1,976
Lot Size 8,233 Sqft
Acres 0.19
Lot Dimensions 55x150
Property Description
Welcome home to Hanover Lakes and this wonderful 4 bedroom, 3.5 bath with a HUGE bonus room upstairs. Lovingly maintained, you will just have to move your stuff in and start enjoying the great community amenities that include a 14.5-acre lake with fountain, gazebo and grilling areas, community pool with sun deck, and neighborhood sidewalks, dog park, BBQ area, and firepit. Laminate wood flooring runs throughout the common area downstairs. The gourmet kitchen features an oversize island with a double sink, granite countertops, gas stove, subway tile backsplash, pendant lighting, and a butler's counter area. The open living room comes with custom wainscoting and custom built-in shelving around the gas fireplace. The downstairs Master bedroom has plush carpeting, a ceiling fan, a large walk-in closet, and a private master bathroom with a dual vanity, a soaking tub, and a standup shower. The 3rd bedroom downstairs can be set up as a private office if you work from home. Upstairs you'll find the 4th bedroom, a full bathroom with tile flooring and a tub shower, AND the oversized bonus room perfect for entertaining or hang-out space. Additional special features include a screened-in porch, walk-in attic storage along with eve storage, laundry room, a natural gas water heater, and a 2-10 home warranty for extra peace of mind.
Location
State NC
County New Hanover
Community Hanover Lakes
Zoning R-15
Direction Take Castle Hayne Road/Hwy 133 North past 23rd ST. Turn left into Hanover Lakes. Turn right onto Patoka Lake Road. Go to the stop sign and turn right onto Lakeside Circle. Home will be on your left.
Rooms
Basement None
Primary Bedroom Level Primary Living Area
Interior
Interior Features 1st Floor Master, Blinds/Shades, Ceiling Fan(s), Gas Logs
Heating Heat Pump, Forced Air
Cooling Heat Pump, See Remarks
Flooring Carpet, Laminate, Tile
Appliance Dishwasher, Microwave - Built-In, Stove/Oven - Gas, None
Exterior
Garage Concrete, Off Street
Garage Spaces 2.0
Utilities Available Municipal Sewer, Municipal Water, Natural Gas Available, Natural Gas Connected
Waterfront No
Waterfront Description None
Roof Type Shingle
Accessibility None
Porch Patio, Porch, Screened
Garage Yes
Building
Story 2
New Construction No
Schools
Elementary Schools Wrightsboro
Middle Schools Holly Shelter
High Schools New Hanover
Others
Tax ID R04100-001-061-000
Read Less
Want to know what your home might be worth? Contact us for a FREE valuation!

Our team is ready to help you sell your home for the highest possible price ASAP







