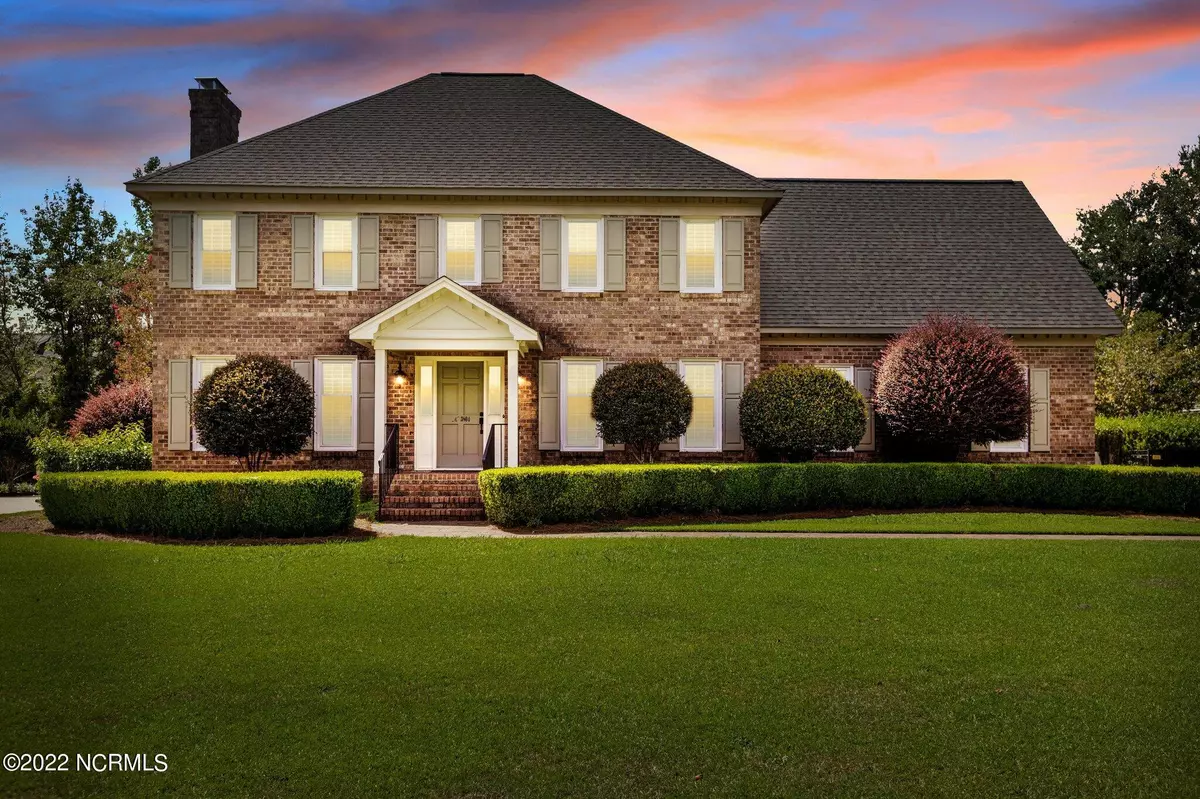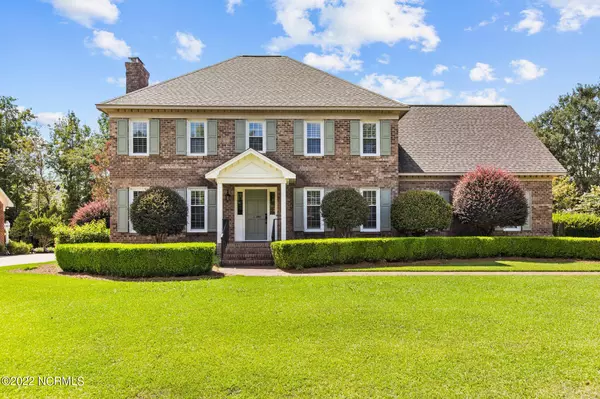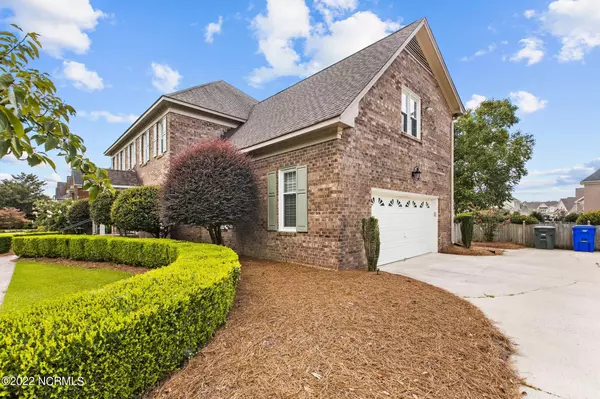$515,000
$515,000
For more information regarding the value of a property, please contact us for a free consultation.
3804 Wyneston Road Greenville, NC 27858
4 Beds
3 Baths
3,196 SqFt
Key Details
Sold Price $515,000
Property Type Single Family Home
Sub Type Single Family Residence
Listing Status Sold
Purchase Type For Sale
Square Footage 3,196 sqft
Price per Sqft $161
Subdivision Bedford
MLS Listing ID 100347573
Sold Date 11/04/22
Style Wood Frame
Bedrooms 4
Full Baths 2
Half Baths 1
HOA Y/N No
Originating Board North Carolina Regional MLS
Year Built 1994
Annual Tax Amount $3,807
Lot Size 0.340 Acres
Acres 0.34
Lot Dimensions 100x149x100x150
Property Description
Remarkable home defined by opulence in every detail. Located in the established and highly sought after subdivision of Bedford. Greeted at the front door by gorgeous hard wood floors and grand stairwell embellished with a luxurious stair runner. The flow of this home is second to none. To your right is the formal dining room adorned with wainscoting. Pass through to the updated kitchen with granite counters, white subway tile backsplash, stainless steel appliances and beautiful island. All of the cabinets are fitted with wired under lighting. The kitchen opens to the large breakfast nook where all of the windows have custom, grass cloth, Roman pull down shades. All other windows have plantation shutters and every window in the home has been replaced and new. The abundance of natural light continues through to the 4 seasons room with tall ceilings creating a peaceful and natural space. French doors open to the family room with plush, loop cut patterned carpet providing an element of design and comfort. The fireplace is flanked by built ins with ornate archways. The vibrant powder room located on the main floor provides a pop of color. On the second floor you have an abundance of room! There are four oversized bedrooms. One of which could double as a media or bonus room. The master ensuite bestows a completely remodeled bathroom with a stand alone tub, tiled floor and shower. Additionally, you will find a third story room with a custom security door to enter. This room could be used as a playroom, office, library and double as secure area for valuables. Outside, the home is accompanied by an immaculate, fully fenced yard. Privacy bushes have been planted along the back fence. A large two car garage provides ample space and covered entry. This home is absolutely stunning and rarity to be found in Bedford!
Location
State NC
County Pitt
Community Bedford
Zoning R9
Direction From Evans to Caversham. Follow Caversham to Kineton loop. Turn onto Bremerton. Wyneston Road will be first right off of Bremerton. Home is on the right.
Rooms
Basement Crawl Space, None
Primary Bedroom Level Non Primary Living Area
Interior
Interior Features Kitchen Island, Vaulted Ceiling(s), Ceiling Fan(s), Pantry, Walk-in Shower, Walk-In Closet(s)
Heating Electric, Heat Pump, Natural Gas
Cooling Central Air
Flooring Carpet, Tile, Wood
Window Features Thermal Windows,Blinds
Appliance Microwave - Built-In, Dishwasher
Laundry Laundry Closet, In Hall
Exterior
Garage Paved
Garage Spaces 2.0
Utilities Available Natural Gas Connected
Roof Type Architectural Shingle
Porch Deck
Building
Story 3
Sewer Municipal Sewer
Water Municipal Water
New Construction No
Others
Tax ID 043636
Acceptable Financing Cash, Conventional, FHA, VA Loan
Listing Terms Cash, Conventional, FHA, VA Loan
Special Listing Condition None
Read Less
Want to know what your home might be worth? Contact us for a FREE valuation!

Our team is ready to help you sell your home for the highest possible price ASAP







