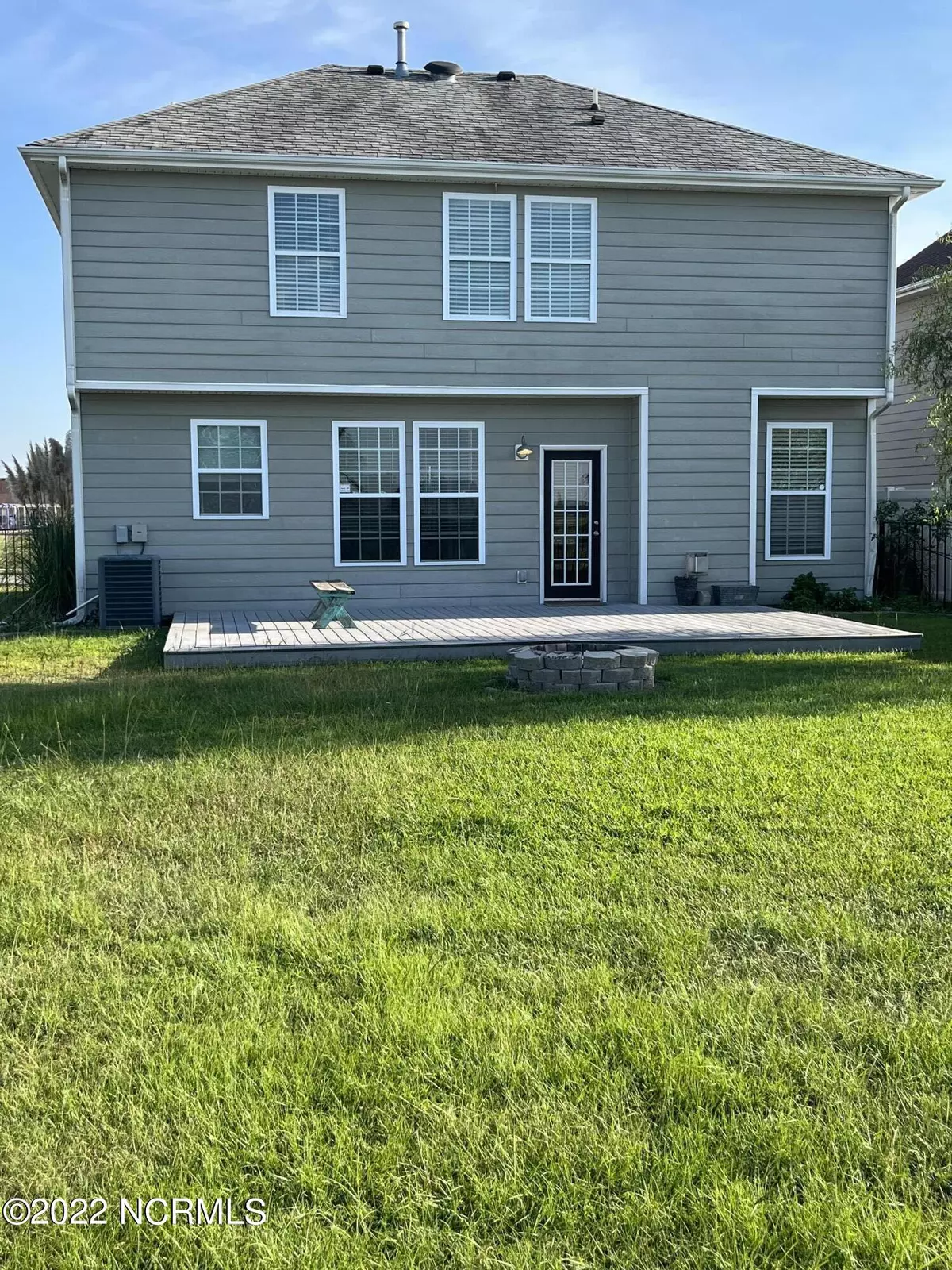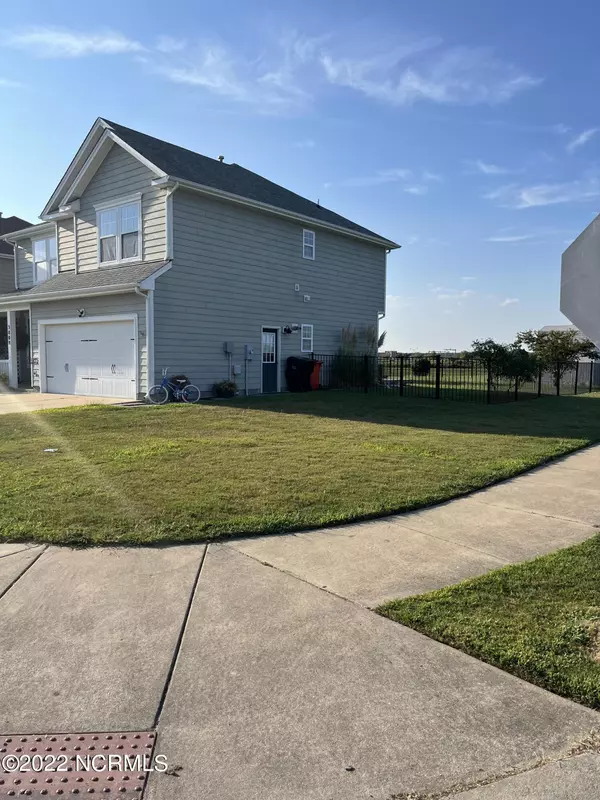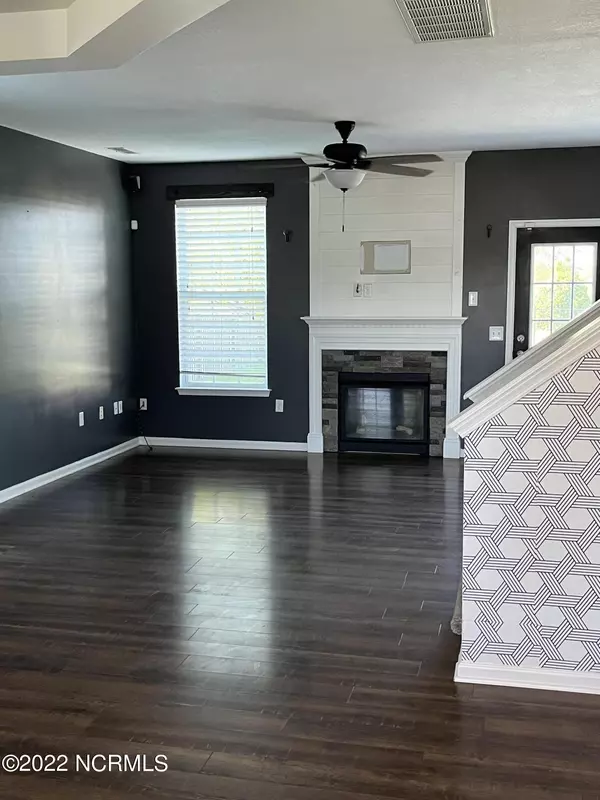$275,000
$305,999
10.1%For more information regarding the value of a property, please contact us for a free consultation.
3800 Union ST Elizabeth City, NC 27909
4 Beds
3 Baths
1,810 SqFt
Key Details
Sold Price $275,000
Property Type Single Family Home
Sub Type Single Family Residence
Listing Status Sold
Purchase Type For Sale
Square Footage 1,810 sqft
Price per Sqft $151
Subdivision Stockbridge At Tanglewood
MLS Listing ID 100350409
Sold Date 11/07/22
Style Wood Frame
Bedrooms 4
Full Baths 2
Half Baths 1
HOA Fees $840
HOA Y/N Yes
Originating Board North Carolina Regional MLS
Year Built 2012
Annual Tax Amount $2,721
Lot Size 6,229 Sqft
Acres 0.14
Lot Dimensions 125 x 50
Property Description
Welcome home to this impressive Poindexter style home in Stockbridge. This beauty is located on a corner lot with a full fence, dazing at a calm, stocked pond front. Enjoy a nice size master en-suite, open concept floor plan, great room, natural gas fireplace, 2 car garage, garden tub, fire-pit, walk-in showers and closets, deck, surround sound and matching shed. Brag about the refurbished 100-year old barn door that is now the laundry room door! Boast about the relaxing, natural rustic beauty of various wood pieces/designs in the home. Never miss a chance to jump right on 17 bypass for a quick commute to Virginia or an even quicker trip to the USCG Base which is less than 5 miles away. Schedule your showing today!
Location
State NC
County Pasquotank
Community Stockbridge At Tanglewood
Zoning R-10
Direction Traveling south on Halstead Blvd towards Walmart, turn left onto Mount Everest Road (at 7-11), turn left onto Union Street. Home is the 5th house on the left at the corner.
Location Details Mainland
Rooms
Basement None
Primary Bedroom Level Primary Living Area
Interior
Interior Features 9Ft+ Ceilings, Tray Ceiling(s), Ceiling Fan(s), Walk-in Shower, Walk-In Closet(s)
Heating Electric, Heat Pump
Cooling Central Air
Flooring LVT/LVP, Carpet, Tile, Vinyl
Window Features Storm Window(s),Blinds
Appliance Washer, Vent Hood, Stove/Oven - Electric, Refrigerator, Microwave - Built-In, Dryer, Disposal, Dishwasher
Laundry Inside
Exterior
Garage Concrete
Garage Spaces 2.0
Utilities Available Community Water
Waterfront No
View Water
Roof Type Architectural Shingle
Accessibility None
Porch Deck, Porch
Building
Lot Description Corner Lot
Story 2
Entry Level Two
Foundation Slab
Sewer Community Sewer
New Construction No
Others
Tax ID 7993951890
Acceptable Financing Cash, Conventional, FHA, USDA Loan, VA Loan
Listing Terms Cash, Conventional, FHA, USDA Loan, VA Loan
Special Listing Condition None
Read Less
Want to know what your home might be worth? Contact us for a FREE valuation!

Our team is ready to help you sell your home for the highest possible price ASAP







