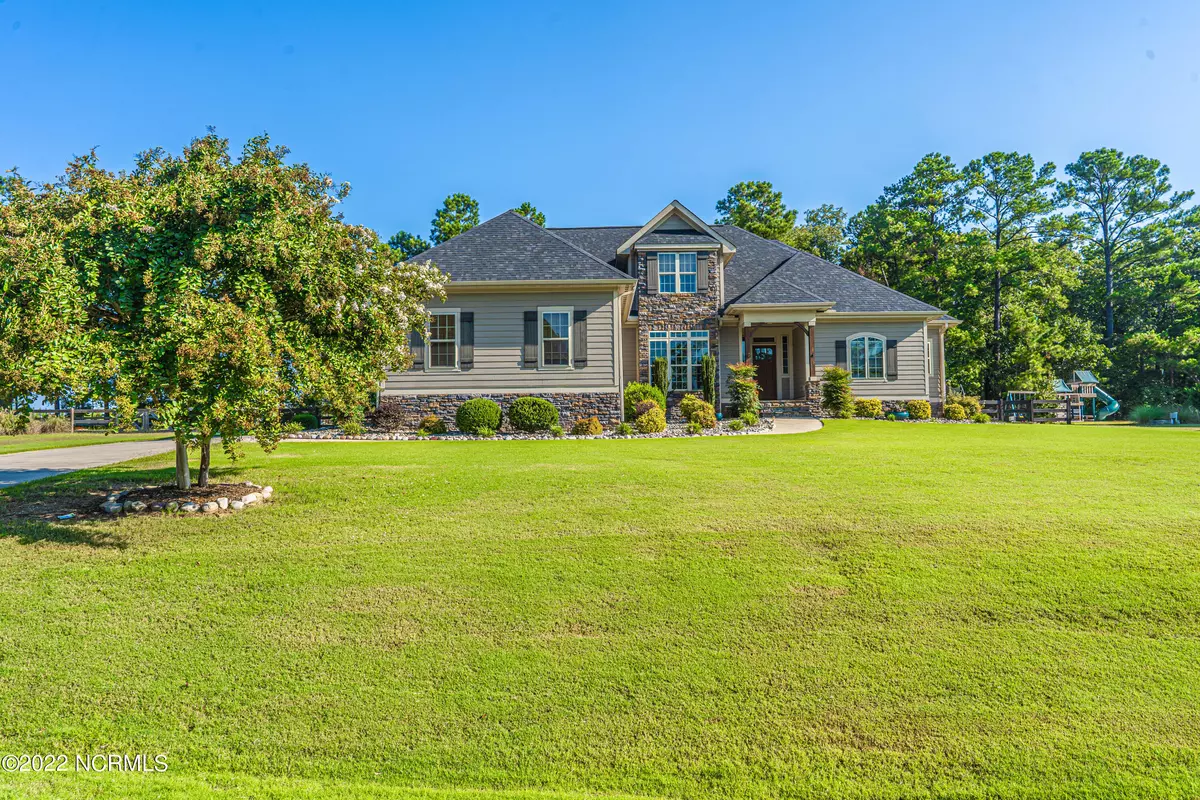$590,000
$592,000
0.3%For more information regarding the value of a property, please contact us for a free consultation.
615 Herons Brook Drive Whispering Pines, NC 28327
4 Beds
4 Baths
3,020 SqFt
Key Details
Sold Price $590,000
Property Type Single Family Home
Sub Type Single Family Residence
Listing Status Sold
Purchase Type For Sale
Square Footage 3,020 sqft
Price per Sqft $195
Subdivision Heronsbrook
MLS Listing ID 100350410
Sold Date 11/10/22
Style Wood Frame
Bedrooms 4
Full Baths 3
Half Baths 1
HOA Y/N Yes
Originating Board North Carolina Regional MLS
Year Built 2015
Annual Tax Amount $3,885
Lot Size 0.500 Acres
Acres 0.5
Lot Dimensions 122x182x110x191
Property Description
You will want to see this beauty! Located in the heart of Whispering Pines, this 4 bedroom plus bonus room, 3.5 bathroom home sits on half an acre. As you pull into the drive way notice the beautifully maintained landscaping and exterior. This open floor plan is perfect for entertaining with the large kitchen island open to the huge living room with cathedral ceilings and plenty of natural light.The owners suite has spacious bathroom and custom closet on the first floor with a guest room and full bath. The split staircase leads to more bedrooms and a bathroom up stairs. The fire pit and fully fence in yard are ideal for a relaxing fall evening. Don't forget to check-out the community playground and community pool!
Location
State NC
County Moore
Community Heronsbrook
Zoning RS
Direction From Niagara Carthage Road, Right on Lake View Drive, Right on Herons Brook Drive. House on the right.
Rooms
Basement None
Primary Bedroom Level Primary Living Area
Interior
Interior Features Kitchen Island, Foyer, 1st Floor Master, 9Ft+ Ceilings, Blinds/Shades, Ceiling Fan(s), Pantry, Smoke Detectors, Walk-in Shower, Walk-In Closet
Heating Heat Pump
Cooling Heat Pump
Appliance None
Exterior
Garage Concrete
Garage Spaces 2.0
Utilities Available Municipal Water, Septic On Site
Roof Type Composition
Porch Deck
Garage Yes
Building
Story 2
New Construction No
Schools
Elementary Schools Sandhills Farm Life
Middle Schools New Century Middle
High Schools Union Pines High
Others
Tax ID 20140541
Read Less
Want to know what your home might be worth? Contact us for a FREE valuation!

Our team is ready to help you sell your home for the highest possible price ASAP







