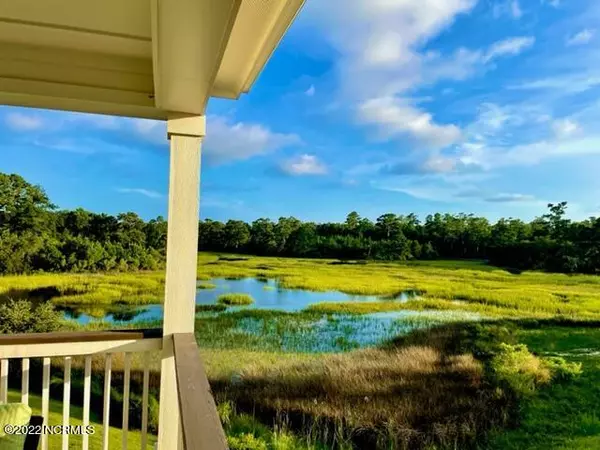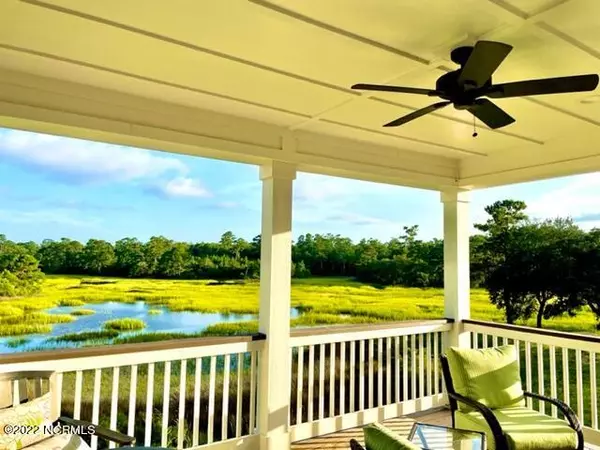$1,053,000
$1,199,900
12.2%For more information regarding the value of a property, please contact us for a free consultation.
9279 Devaun Pointe CIR Calabash, NC 28467
4 Beds
4 Baths
3,500 SqFt
Key Details
Sold Price $1,053,000
Property Type Single Family Home
Sub Type Single Family Residence
Listing Status Sold
Purchase Type For Sale
Square Footage 3,500 sqft
Price per Sqft $300
Subdivision Devaun Park
MLS Listing ID 100338434
Sold Date 11/15/22
Style Wood Frame
Bedrooms 4
Full Baths 4
HOA Fees $1,180
HOA Y/N Yes
Originating Board North Carolina Regional MLS
Year Built 2019
Annual Tax Amount $4,252
Lot Size 0.414 Acres
Acres 0.41
Lot Dimensions 84x233x110x167
Property Description
Coastal living at it's finest! Beautiful home overlooking the salt water marsh and Calabash River. This four bedroom four bathroom house has lots of indoor and outdoor space with multiple and serene views. Located on a quiet cul-de-sac in the quaint southern style neighborhood of Devaun Park. Custom kitchen with a large island, double oven, gas cooktop, quartzite countertops, large pantry, wine/coffee bar with mini fridge, and custom cabinetry throughout. Primary bedroom offers vaulted wood ceiling, windows overlooking the marsh, french doors to the back deck, and his and hers closets. Home office located near kitchen, with views of Calabash waterfront. Upstairs, two large bedrooms, both with bathrooms and with views of the Calabash River. Theatre room with wet bar and mini fridge. Upper balcony provides amazing views. Tankless hot water heater, utility sink in laundry room, custom trim moulding throughout. 2x6 exterior wall construction, home audio, surround sound .Listing agent is owner (Broker owner)
Location
State NC
County Brunswick
Community Devaun Park
Zoning residential
Direction Shoreline Drive, right onto Shady Forest, Right onto River Terrace, Left onto Devaun Pointe Circle. home on Left
Location Details Mainland
Rooms
Basement None
Primary Bedroom Level Primary Living Area
Interior
Interior Features Foyer, Mud Room, Solid Surface, Master Downstairs, 9Ft+ Ceilings, Vaulted Ceiling(s), Ceiling Fan(s), Home Theater, Pantry, Walk-in Shower, Wet Bar, Eat-in Kitchen, Walk-In Closet(s)
Heating Electric, Zoned
Cooling Central Air, Zoned
Flooring Tile, Wood
Window Features Blinds
Appliance Washer, Refrigerator, Dryer, Double Oven, Disposal, Dishwasher, Cooktop - Gas
Laundry Hookup - Dryer, Washer Hookup, Inside
Exterior
Exterior Feature Irrigation System
Garage Paved
Garage Spaces 2.0
Waterfront Yes
Waterfront Description Salt Marsh,Waterfront Comm
View Marsh View, River, Water
Roof Type Shingle
Porch Covered, Deck, Porch
Building
Lot Description Cul-de-Sac Lot
Story 2
Entry Level Two
Foundation Raised, Slab
Sewer Municipal Sewer
Water Municipal Water
Structure Type Irrigation System
New Construction No
Others
Tax ID 254la003
Acceptable Financing Cash, Conventional
Listing Terms Cash, Conventional
Special Listing Condition None
Read Less
Want to know what your home might be worth? Contact us for a FREE valuation!

Our team is ready to help you sell your home for the highest possible price ASAP







